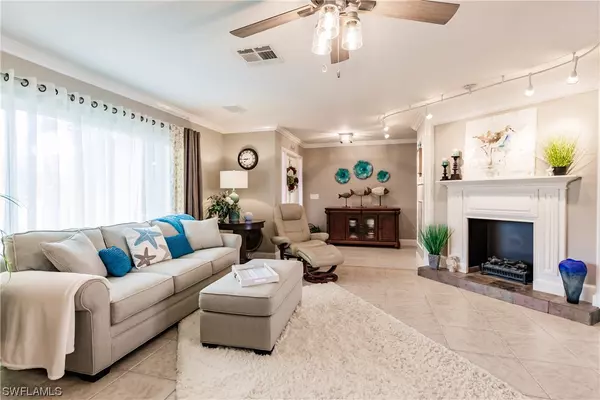$629,000
$639,000
1.6%For more information regarding the value of a property, please contact us for a free consultation.
3 Beds
2 Baths
1,757 SqFt
SOLD DATE : 05/24/2024
Key Details
Sold Price $629,000
Property Type Single Family Home
Sub Type Single Family Residence
Listing Status Sold
Purchase Type For Sale
Square Footage 1,757 sqft
Price per Sqft $357
Subdivision St Andrews At Lely Golf Estates
MLS Listing ID 224005541
Sold Date 05/24/24
Style Ranch,One Story
Bedrooms 3
Full Baths 2
Construction Status Resale
HOA Fees $8/ann
HOA Y/N Yes
Year Built 1972
Annual Tax Amount $3,672
Tax Year 2023
Lot Size 0.270 Acres
Acres 0.27
Lot Dimensions Appraiser
Property Description
Indulge in coastal living at its finest with this 3-bed, 2-bath home featuring a beautiful pool. Move-in ready, the property boasts professional landscaping and a well irrigation system with automatic sprinklers. Inside, revel in the seamless blend of modern elegance and beachside charm. The well-appointed kitchen and spacious bedrooms offer style and comfort. Impact windows surround the majority of the home, ensuring security and peace of mind. Hurricane panels shield the guest bathroom and kitchen window. Plus, a comprehensive security system adds an extra layer of protection. Outside, the inviting pool becomes your private oasis. Conveniently located near the beach, restaurants, and shopping, this home offers the perfect combination of relaxation and accessibility. Embrace the coastal lifestyle in this charming pool home.
Location
State FL
County Collier
Community Lely Golf Estates
Area Na19 - Lely Area
Rooms
Bedroom Description 3.0
Interior
Interior Features Breakfast Bar, Built-in Features, Dual Sinks, Fireplace, Living/ Dining Room, Pantry, Shower Only, Separate Shower, Cable T V, Walk- In Closet(s), Split Bedrooms
Heating Central, Electric
Cooling Central Air, Ceiling Fan(s), Electric
Flooring Tile
Furnishings Unfurnished
Fireplace Yes
Window Features Sliding,Impact Glass,Window Coverings
Appliance Dryer, Dishwasher, Disposal, Ice Maker, Microwave, Range, Refrigerator, Self Cleaning Oven, Washer
Laundry Laundry Tub
Exterior
Exterior Feature Sprinkler/ Irrigation, Other
Parking Features Attached, Garage, Garage Door Opener
Garage Spaces 2.0
Garage Description 2.0
Pool Concrete, In Ground
Community Features Non- Gated
Utilities Available Cable Available
Amenities Available None
Waterfront Description None
Water Access Desc Public
View Landscaped, Pool
Roof Type Shingle
Porch Lanai, Porch, Screened
Garage Yes
Private Pool Yes
Building
Lot Description Corner Lot, Sprinklers Automatic
Faces South
Story 1
Sewer Public Sewer
Water Public
Architectural Style Ranch, One Story
Unit Floor 1
Structure Type Block,Concrete,Stucco
Construction Status Resale
Others
Pets Allowed Yes
HOA Fee Include None
Senior Community No
Tax ID 54950840007
Ownership Single Family
Security Features Smoke Detector(s)
Acceptable Financing All Financing Considered, Cash
Listing Terms All Financing Considered, Cash
Financing FHA
Pets Allowed Yes
Read Less Info
Want to know what your home might be worth? Contact us for a FREE valuation!

Our team is ready to help you sell your home for the highest possible price ASAP
Bought with Sun Realty

"Molly's job is to find and attract mastery-based agents to the office, protect the culture, and make sure everyone is happy! "
5425 Golden Gate Pkwy, Naples, FL, 34116, United States






