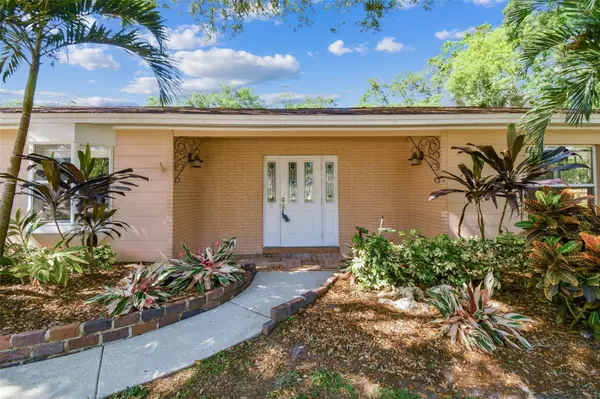$450,000
$445,000
1.1%For more information regarding the value of a property, please contact us for a free consultation.
3 Beds
2 Baths
1,968 SqFt
SOLD DATE : 05/23/2024
Key Details
Sold Price $450,000
Property Type Single Family Home
Sub Type Single Family Residence
Listing Status Sold
Purchase Type For Sale
Square Footage 1,968 sqft
Price per Sqft $228
Subdivision Tracer'S Lake Keen Estates Uni
MLS Listing ID T3519615
Sold Date 05/23/24
Bedrooms 3
Full Baths 2
Construction Status Inspections
HOA Y/N No
Originating Board Stellar MLS
Year Built 1965
Annual Tax Amount $5,669
Lot Size 10,890 Sqft
Acres 0.25
Lot Dimensions 100 x 110
Property Description
Discover a spectacular 3 bedroom 2 bath estate style Pool home located in the beautiful and desirable Lake Keen Estates Community. The meticulously maintained interior, with its elegant features and spacious living areas, promises both luxury and comfort.
The elegant touches like crown molding and spacious living areas add a sense of sophistication to every corner of the home.The heart of the home lies in the open kitchen, complete with a breakfast bar, dinette area, and panoramic views of the pool and canal. The large laundry room, ideal for a Mudroom space, adds functionality and convenience. Retreat to the spacious primary suite, featuring a luxurious whirlpool tub, separate glass enclosed shower, double vanity, and walk-in closets. French doors provide easy access to the heated pool area, inviting you for a refreshing dip in the pool. The screened-in pool area is perfect for entertaining, offering a serene atmosphere and picturesque views of the canal and dock area. Beyond the boundaries of the property, envision creating your own private sanctuary with the owner's property line extending up to 25 feet past the other side of the canal. An optional HOA gives residents the opportunity to access Lake Park amenities. With its waterfront access, comfortable living spaces, and numerous upgrades, this home offers a unique blend of outdoor living and modern convenience. Don't miss the opportunity to make this home yours! This is a must see!!!
Location
State FL
County Hillsborough
Community Tracer'S Lake Keen Estates Uni
Zoning RSC-4
Rooms
Other Rooms Formal Dining Room Separate, Great Room
Interior
Interior Features Ceiling Fans(s), Crown Molding, Eat-in Kitchen, Split Bedroom, Walk-In Closet(s), Window Treatments
Heating Central
Cooling Central Air
Flooring Ceramic Tile, Wood
Fireplace false
Appliance Built-In Oven, Dishwasher, Disposal, Electric Water Heater, Microwave, Range, Refrigerator, Water Softener
Laundry Inside
Exterior
Exterior Feature French Doors
Parking Features Garage Door Opener, Parking Pad
Garage Spaces 1.0
Fence Fenced
Pool Heated, Screen Enclosure
Community Features Park, Playground
Utilities Available Cable Available, Electricity Available
Amenities Available Park, Playground, Recreation Facilities
Waterfront Description Canal - Freshwater
View Y/N 1
Water Access 1
Water Access Desc Canal - Freshwater,Lake
View Pool, Trees/Woods, Water
Roof Type Shingle
Porch Deck, Rear Porch, Screened
Attached Garage true
Garage true
Private Pool Yes
Building
Lot Description Cul-De-Sac, In County
Entry Level One
Foundation Slab
Lot Size Range 1/4 to less than 1/2
Sewer Septic Tank
Water Well
Structure Type Block
New Construction false
Construction Status Inspections
Schools
Elementary Schools Lutz-Hb
Middle Schools Liberty-Hb
High Schools Freedom-Hb
Others
Pets Allowed Yes
Senior Community No
Ownership Fee Simple
Acceptable Financing Cash, Conventional, FHA, VA Loan
Membership Fee Required Optional
Listing Terms Cash, Conventional, FHA, VA Loan
Special Listing Condition None
Read Less Info
Want to know what your home might be worth? Contact us for a FREE valuation!

Our team is ready to help you sell your home for the highest possible price ASAP

© 2024 My Florida Regional MLS DBA Stellar MLS. All Rights Reserved.
Bought with TOMLIN, ST CYR & ASSOCIATES LLC
"Molly's job is to find and attract mastery-based agents to the office, protect the culture, and make sure everyone is happy! "
5425 Golden Gate Pkwy, Naples, FL, 34116, United States






