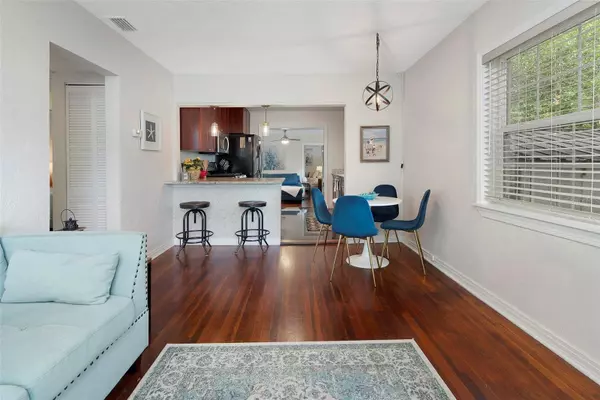$474,000
$489,000
3.1%For more information regarding the value of a property, please contact us for a free consultation.
3 Beds
2 Baths
1,284 SqFt
SOLD DATE : 05/17/2024
Key Details
Sold Price $474,000
Property Type Single Family Home
Sub Type Single Family Residence
Listing Status Sold
Purchase Type For Sale
Square Footage 1,284 sqft
Price per Sqft $369
Subdivision Kellhurst Rep
MLS Listing ID U8234250
Sold Date 05/17/24
Bedrooms 3
Full Baths 2
HOA Y/N No
Originating Board Stellar MLS
Year Built 1951
Annual Tax Amount $5,837
Lot Size 5,662 Sqft
Acres 0.13
Property Description
Beautifully updated and well-maintained 3-bedroom, 2-bathroom home in one of St Pete's most beloved neighborhoods (Central Oak Park). This home offers a Lovely living room and a comfortable family room. Updated kitchen with wood cabinets and stone countertop. Great lighting, stainless steel appliances, and gas stove. Two front bedrooms come with sliding mirror closet doors and a ceiling fan. The hall bathroom comes with a tub. The master suite is at the other end of the house. Has a laundry closet with a stackable washer and dryer. The master bath has a walk-in shower with a rain shower head. Exit the family room through the French doors to the side deck. Enjoy a cookout or relax in your heated spa. The back fence has an electric gate for your convenience. Lovely oak trees provide wonderful shade for your home. Furniture is negotiable. You’re just minutes from downtown, I-275, and the award-winning Gulf Beaches, museums, Tropicana Field as well as close stops on the new SunRunner public transportation system. Under 5 minutes to the Grand Central District nightlife, and all the entertainment you'll ever need! The seller is willing to negotiate to replace the roof.
Location
State FL
County Pinellas
Community Kellhurst Rep
Direction N
Interior
Interior Features Ceiling Fans(s), Primary Bedroom Main Floor, Solid Surface Counters, Solid Wood Cabinets, Split Bedroom, Thermostat, Window Treatments
Heating Central, Electric
Cooling Central Air, Wall/Window Unit(s)
Flooring Other, Wood
Furnishings Negotiable
Fireplace false
Appliance Dishwasher, Disposal, Dryer, Ice Maker, Microwave, Range, Refrigerator, Washer
Laundry Inside, Laundry Closet
Exterior
Exterior Feature French Doors, Sidewalk
Community Features Playground, Sidewalks
Utilities Available Cable Available, Electricity Connected, Propane, Public, Sewer Connected, Street Lights, Water Connected
Waterfront false
Roof Type Shingle
Porch Deck, Front Porch
Garage false
Private Pool No
Building
Entry Level One
Foundation Crawlspace, Slab
Lot Size Range 0 to less than 1/4
Sewer Public Sewer
Water None
Structure Type Stucco,Wood Frame
New Construction false
Others
Senior Community No
Ownership Fee Simple
Acceptable Financing Cash, Conventional, FHA
Listing Terms Cash, Conventional, FHA
Special Listing Condition None
Read Less Info
Want to know what your home might be worth? Contact us for a FREE valuation!

Our team is ready to help you sell your home for the highest possible price ASAP

© 2024 My Florida Regional MLS DBA Stellar MLS. All Rights Reserved.
Bought with LUXURY & BEACH REALTY INC

"Molly's job is to find and attract mastery-based agents to the office, protect the culture, and make sure everyone is happy! "
5425 Golden Gate Pkwy, Naples, FL, 34116, United States






