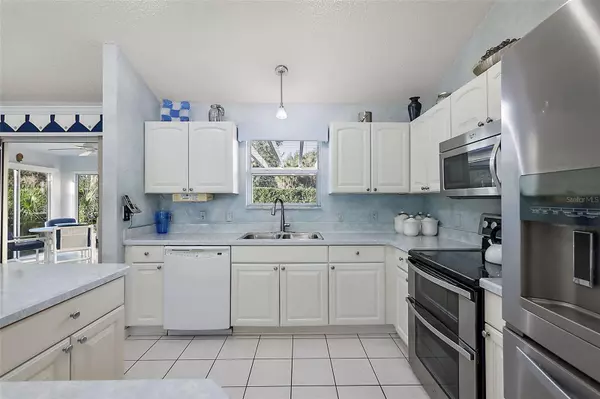$369,490
$365,000
1.2%For more information regarding the value of a property, please contact us for a free consultation.
3 Beds
2 Baths
1,452 SqFt
SOLD DATE : 05/15/2024
Key Details
Sold Price $369,490
Property Type Single Family Home
Sub Type Single Family Residence
Listing Status Sold
Purchase Type For Sale
Square Footage 1,452 sqft
Price per Sqft $254
Subdivision The Villages
MLS Listing ID G5075526
Sold Date 05/15/24
Bedrooms 3
Full Baths 2
Construction Status Inspections
HOA Y/N No
Originating Board Stellar MLS
Year Built 1999
Annual Tax Amount $1,235
Lot Size 6,534 Sqft
Acres 0.15
Lot Dimensions 65x100
Property Description
Fabulously updated 3/2 Catalina III with a 2 Car Garage in the Highly Desirable Village of Santo Domingo, TURNKEY, BOND PAID, PRIVACY, Spacious Kitchen with newer Stainless appliances, island, Over & Under Counter Lighting, Large Dining and Living Areas, beautiful laminate flooring, VAULTED CEILING, OPEN FLOOR PLAN, Large Primary Suite with Double Closet, En Suite with Walk in Closet, Double Sink, Walk in Shower, Jacuzzi Tub, Bedrooms 2&3 with closets, Guest Bath with Tub/Shower, Enclosed Lanai with Green Glass, Patio with Pergola, Private backyard, Other features include new coated driveway, sidewalk, front porch and patio, New Kitchen sink, garbage disposal and faucet, top of the line washer and dryer, all air ducts and dryer vent cleaned, all window treatments replaced & electronic living room shade, leaf guards installed on rear rain gutters, 2 solar lights, stained glass front door, laminate flooring, all bedroom and front living room windows are tinted, Custom Decorative Cornice Boards in Living and Dining Areas, Garage door opener replaced, 5 fans installed, stairs to attic in garage installed, New Roof 2019, HVAC 10/21, Water Heater 2019, Maytag Washer & Dryer 2021. Close to Spanish Springs Town Square, Lake Sumter Landing, Tierra Del Sol and Glenview Country Clubs and Championship Golf Courses, Hacienda Regional Recreation Center, executive golf, recreation centers, pools, pickle ball, shopping and restaurants, The Villages Regional Hospital. PLEASE WATCH OUR VIDEO OF THIS BEAUTIFUL HOME! Bedroom Closet Type: Walk-in Closet (Primary Bedroom).
Location
State FL
County Sumter
Community The Villages
Zoning RES
Interior
Interior Features Ceiling Fans(s), Living Room/Dining Room Combo, Primary Bedroom Main Floor, Open Floorplan, Split Bedroom, Thermostat, Walk-In Closet(s)
Heating Central, Electric
Cooling Central Air
Flooring Laminate
Furnishings Turnkey
Fireplace false
Appliance Dishwasher, Dryer, Microwave, Range, Refrigerator, Washer
Exterior
Exterior Feature Irrigation System, Sliding Doors
Garage Driveway, Garage Door Opener
Garage Spaces 2.0
Community Features Deed Restrictions, Golf Carts OK, Golf, Pool, Tennis Courts
Utilities Available Public
Amenities Available Golf Course, Pickleball Court(s), Pool, Recreation Facilities, Shuffleboard Court, Tennis Court(s)
Waterfront false
Roof Type Shingle
Parking Type Driveway, Garage Door Opener
Attached Garage true
Garage true
Private Pool No
Building
Entry Level One
Foundation Slab
Lot Size Range 0 to less than 1/4
Sewer Public Sewer
Water Public
Structure Type Vinyl Siding,Wood Frame
New Construction false
Construction Status Inspections
Others
HOA Fee Include Pool,Recreational Facilities
Senior Community Yes
Ownership Fee Simple
Monthly Total Fees $189
Acceptable Financing Cash, Conventional, FHA, VA Loan
Listing Terms Cash, Conventional, FHA, VA Loan
Special Listing Condition None
Read Less Info
Want to know what your home might be worth? Contact us for a FREE valuation!

Our team is ready to help you sell your home for the highest possible price ASAP

© 2024 My Florida Regional MLS DBA Stellar MLS. All Rights Reserved.
Bought with RE/MAX PREMIER REALTY

"Molly's job is to find and attract mastery-based agents to the office, protect the culture, and make sure everyone is happy! "
5425 Golden Gate Pkwy, Naples, FL, 34116, United States






