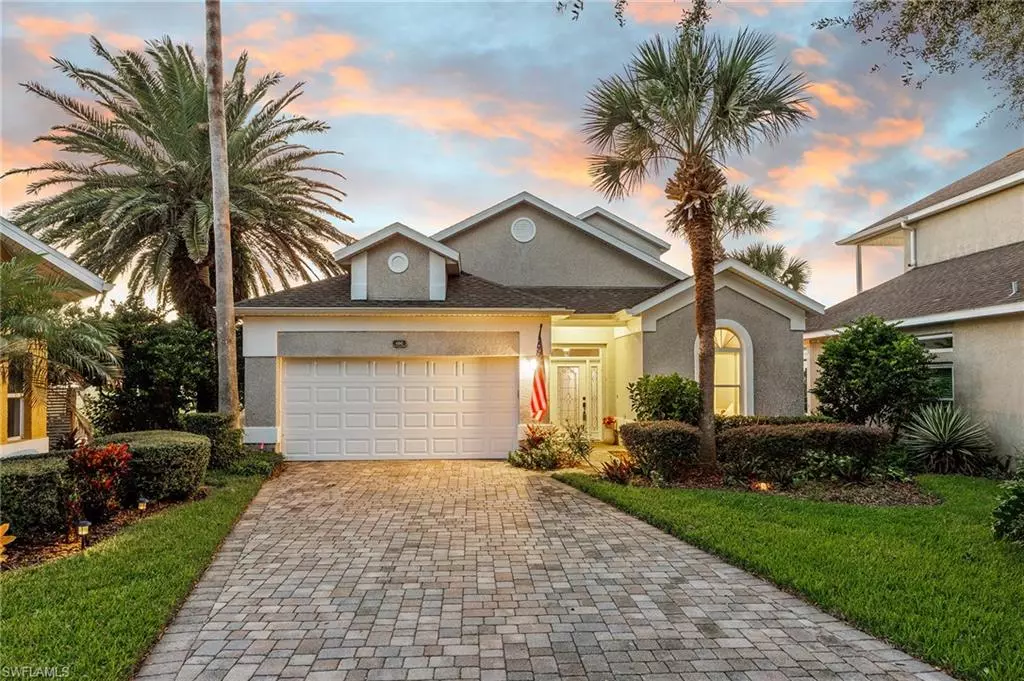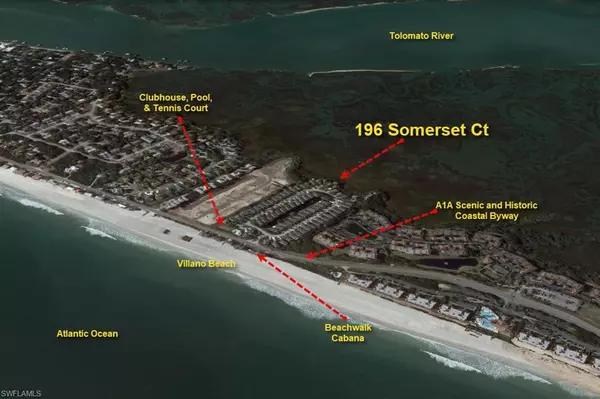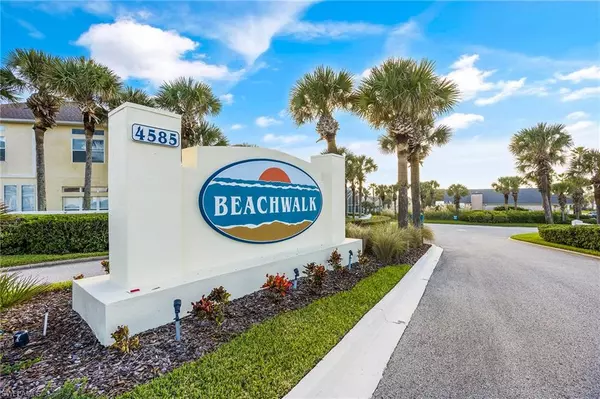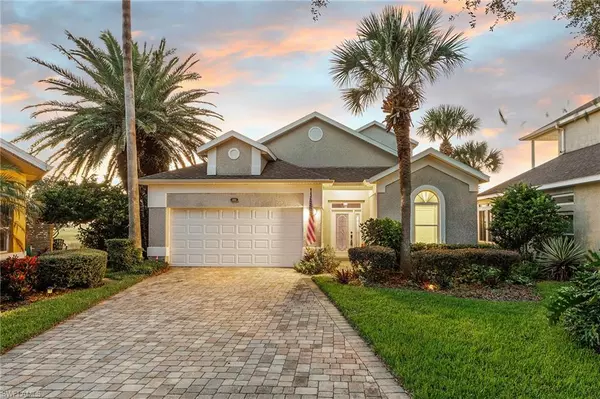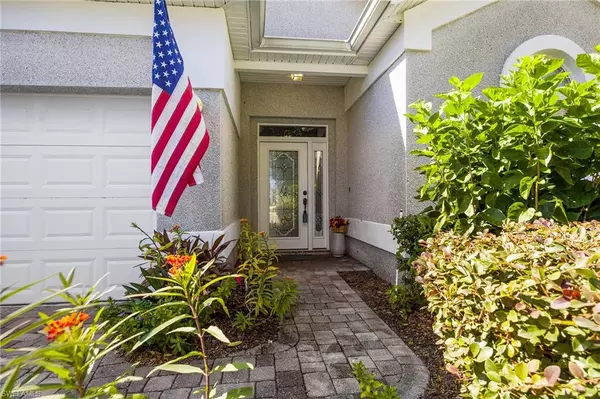$737,000
$799,000
7.8%For more information regarding the value of a property, please contact us for a free consultation.
3 Beds
2 Baths
2,020 SqFt
SOLD DATE : 05/14/2024
Key Details
Sold Price $737,000
Property Type Single Family Home
Sub Type 2 Story,Single Family Residence
Listing Status Sold
Purchase Type For Sale
Square Footage 2,020 sqft
Price per Sqft $364
Subdivision Beachwalk Homes
MLS Listing ID 223075080
Sold Date 05/14/24
Bedrooms 3
Full Baths 2
HOA Fees $230/mo
HOA Y/N Yes
Originating Board Florida Gulf Coast
Year Built 1995
Annual Tax Amount $3,009
Tax Year 2022
Lot Size 0.300 Acres
Acres 0.3
Property Description
Make sure to check out the Virtual Tour for a 3D Model w/ Walkthrough, Floor Plan w/ Measurements, Video, & more! Nestled at 196 Somerset Ct in the exclusive Beach Walk community, lies this 3-bed, 2-bath gem. Spanning 2,020 sqft, this home has a second-story master suite crowned w/ a balcony, revealing sunsets over endless intra-coastal waterway. It's a short stroll to the community pool from there it's just a few steps & you're staring at the atlantic ocean on picture-perfect Vilano Beach. Built in 1995, it's been meticulously maintained & shines, sporting a 2022 AC & a 2013 roof, & newer flooring! Inside, the open floor plan leads you from a guest room w/ bath, past the french-doored office & through the living room to a cozy fireplaced den w/ a beautiful spiral staircase leading to the 2nd story master suite. The kitchen, gleaming w/ stainless appliances, the perfect spot to watch the sunset! Sunlight streams through glass sliding doors...everything here is about setting the stage for your grand finale—sunsets over the marshland, Instagram-worthy every time. Act now & make this dreamy coastal haven your new daily story, complete w/ the most coveted view money can't usually buy!
Location
State FL
County St. Johns
Area Beachwalk
Zoning PSD
Rooms
Bedroom Description First Floor Bedroom,Master BR Upstairs
Dining Room Breakfast Bar, Breakfast Room, Dining - Living, Eat-in Kitchen
Kitchen Pantry
Interior
Interior Features Built-In Cabinets, Fireplace, Foyer, French Doors, Pantry, Smoke Detectors, Volume Ceiling, Walk-In Closet(s)
Heating Central Electric, Heat Pump
Flooring Vinyl
Equipment Dishwasher, Disposal, Dryer, Microwave, Range, Refrigerator, Smoke Detector, Washer
Furnishings Unfurnished
Fireplace Yes
Appliance Dishwasher, Disposal, Dryer, Microwave, Range, Refrigerator, Washer
Heat Source Central Electric, Heat Pump
Exterior
Exterior Feature Balcony, Screened Lanai/Porch
Parking Features Covered, Driveway Paved, Attached
Garage Spaces 2.0
Pool Community
Community Features Clubhouse, Pool, Tennis Court(s)
Amenities Available Beach Access, Bike And Jog Path, Clubhouse, Pool, Pickleball, Tennis Court(s)
View Y/N Yes
View Landscaped Area
Roof Type Shingle
Street Surface Paved
Total Parking Spaces 2
Garage Yes
Private Pool No
Building
Lot Description Across From Beach Access, Across From Waterfront, Cul-De-Sac, Irregular Lot
Story 2
Water Central
Architectural Style Two Story, Contemporary, Single Family
Level or Stories 2
Structure Type Concrete Block,Stucco
New Construction No
Schools
Elementary Schools Ketterlinus Elementary School
Middle Schools Sebastian Middle School
High Schools St. Augustine High School
Others
Pets Allowed Limits
Senior Community No
Tax ID 1422900240
Ownership Single Family
Security Features Smoke Detector(s)
Num of Pet 2
Read Less Info
Want to know what your home might be worth? Contact us for a FREE valuation!

Our team is ready to help you sell your home for the highest possible price ASAP

"Molly's job is to find and attract mastery-based agents to the office, protect the culture, and make sure everyone is happy! "
5425 Golden Gate Pkwy, Naples, FL, 34116, United States

