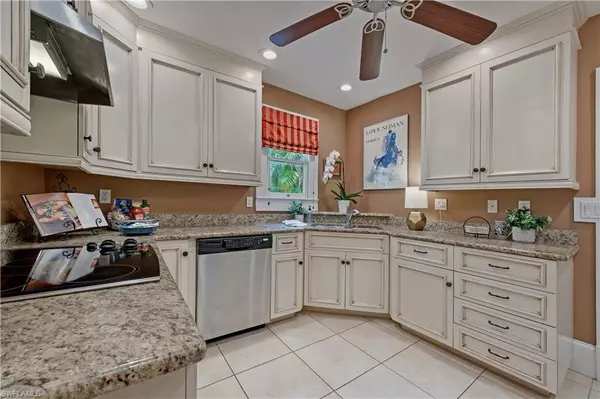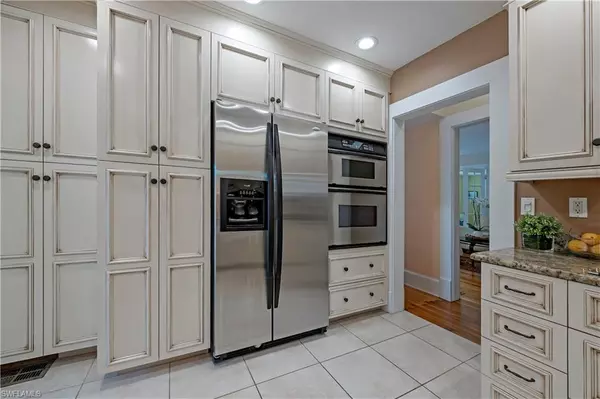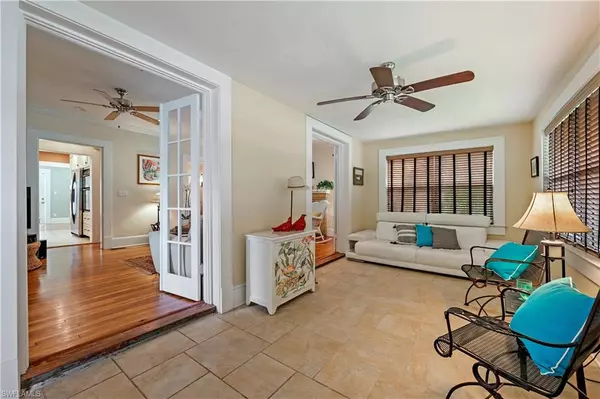$780,654
$929,000
16.0%For more information regarding the value of a property, please contact us for a free consultation.
3 Beds
3 Baths
2,132 SqFt
SOLD DATE : 05/10/2024
Key Details
Sold Price $780,654
Property Type Single Family Home
Sub Type 2 Story,Single Family Residence
Listing Status Sold
Purchase Type For Sale
Square Footage 2,132 sqft
Price per Sqft $366
Subdivision Poinciana Park
MLS Listing ID 223041868
Sold Date 05/10/24
Bedrooms 3
Full Baths 2
Half Baths 1
HOA Y/N No
Originating Board Florida Gulf Coast
Year Built 1922
Annual Tax Amount $4,497
Tax Year 2022
Lot Size 0.600 Acres
Acres 0.6
Property Description
1922 Spanish Revival Architecture home embraces the treasured Fort Myers River District lifestyle in the desirable Poinciana Park neighborhood. So much to appreciate in this well-maintained home and has been updated! The kitchen boasts custom cabinetry, granite countertops, stainless steel appliances, cook top, built in microwave and wall oven. Featuring a formal dining room, family room and sunroom this floorplan provides ample space for entertaining. The bonus room off the kitchen has endless possibilities and could be used as breakfast room, craft room or home gym. Three Bedrooms, Two and ½ baths PLUS a study or flex room. Entertain pool side in the large, heated saltwater pool. First floor full bath is conveniently located just steps from the pool. New roof, original wood floors complete the vintage charm. Walk or bike the 1 mile to Fort Myers River District to enjoy dining, entertainment, shopping, boating, and the new amphitheater!! The lot can be split if desired.
Location
State FL
County Lee
Area Poinciana Park
Zoning RS-6
Rooms
Bedroom Description Master BR Upstairs
Dining Room Breakfast Room, Formal
Interior
Interior Features Fireplace, French Doors, Window Coverings
Heating Central Electric
Flooring Tile, Wood
Equipment Cooktop - Electric, Dishwasher, Dryer, Microwave, Refrigerator/Icemaker, Wall Oven, Washer
Furnishings Unfurnished
Fireplace Yes
Window Features Window Coverings
Appliance Electric Cooktop, Dishwasher, Dryer, Microwave, Refrigerator/Icemaker, Wall Oven, Washer
Heat Source Central Electric
Exterior
Exterior Feature Open Porch/Lanai, Outdoor Shower
Garage Driveway Paved, Attached Carport
Carport Spaces 1
Pool Below Ground, Concrete, Equipment Stays, Electric Heat
Amenities Available Underground Utility
Waterfront No
Waterfront Description None
View Y/N Yes
View Landscaped Area
Roof Type Built-Up,Shingle
Porch Patio
Parking Type Driveway Paved, Attached Carport
Total Parking Spaces 1
Garage No
Private Pool Yes
Building
Lot Description Regular
Building Description Concrete Block,Wood Frame,Stucco, DSL/Cable Available
Story 2
Water Central
Architectural Style Two Story, Spanish, Single Family
Level or Stories 2
Structure Type Concrete Block,Wood Frame,Stucco
New Construction No
Others
Pets Allowed Yes
Senior Community No
Tax ID 23-44-24-P4-02404.0040
Ownership Single Family
Read Less Info
Want to know what your home might be worth? Contact us for a FREE valuation!

Our team is ready to help you sell your home for the highest possible price ASAP

Bought with Riverside Realty Group, LLC

"Molly's job is to find and attract mastery-based agents to the office, protect the culture, and make sure everyone is happy! "
5425 Golden Gate Pkwy, Naples, FL, 34116, United States






