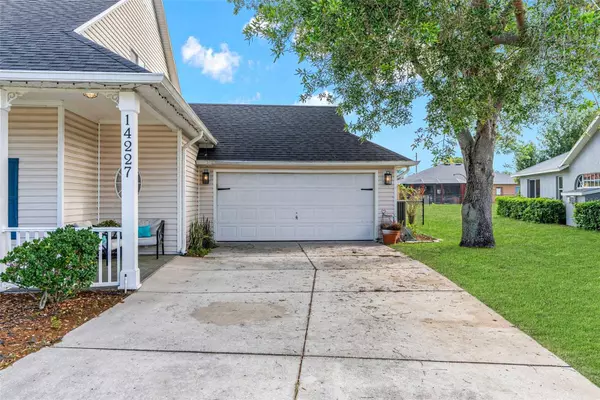$510,000
$510,000
For more information regarding the value of a property, please contact us for a free consultation.
4 Beds
3 Baths
2,661 SqFt
SOLD DATE : 05/07/2024
Key Details
Sold Price $510,000
Property Type Single Family Home
Sub Type Single Family Residence
Listing Status Sold
Purchase Type For Sale
Square Footage 2,661 sqft
Price per Sqft $191
Subdivision Pristine Place Ph 2
MLS Listing ID W7862906
Sold Date 05/07/24
Bedrooms 4
Full Baths 3
Construction Status Inspections
HOA Fees $65/qua
HOA Y/N Yes
Originating Board Stellar MLS
Year Built 1999
Annual Tax Amount $6,508
Lot Size 0.360 Acres
Acres 0.36
Property Description
Welcome to your dream home in the desirable gated community of Pristine Place! This stunning 4-bedroom, 3-bathroom residence is nestled on a spacious .36-acre lot, offering ample space for relaxation and entertainment.
Upon entering, you'll be greeted by a meticulously maintained split floor plan boasting a total area of 3,874 sqft. The main level features a bright and airy living space with a seamless flow from the living room to the dining area, perfect for hosting gatherings with family and friends.
The heart of the home, the kitchen, has been upgraded with all-new solid stone countertops (08/23), complemented by brand-new appliances including a microwave and stove (07/23). For added convenience, the air ducts have been recently cleaned, and a new A/C system has been installed (01/24), as well as a new roof being installed (07/20), ensuring optimal comfort year-round.
Retreat to the spacious master bedroom located on the main floor, offering privacy and tranquility. The ensuite bathroom boasts luxurious finishes, providing a spa-like experience.
Step outside to your own private oasis, complete with a pavered pool area featuring a newly installed pool pump (01/24) and all-new plumbing. The screened-in patio has been recently rescreened with no-see-um screens (10/22), allowing you to enjoy the Florida sunshine bug-free. The sprinkler system along with plumbing has been recently replaced as well (Property has a separate well for sprinklers).
Upstairs, you'll find an additional office area and loft, providing flexible space for work or relaxation. Two bedrooms and bathrooms complete the upper level, offering plenty of room for family or guests.
This home also boasts a fenced-in dog area, perfect for your furry friends to roam freely. Plus, enjoy the amenities of the Pristine Place community, including a pool, clubhouse, library, playground, tennis court, and gym. Located minutes to Cortez Blvd which has endless shopping opportunities. Also, conveniently located less than 40 minutes to Tampa International Airport.
With one of the lowest HOA costs for a gated community in Hernando County, this home truly offers the best of both worlds – luxurious living in a sought-after neighborhood with resort-style amenities.
Don't miss your chance to make this exquisite property your own – schedule your private showing today!
Location
State FL
County Hernando
Community Pristine Place Ph 2
Zoning PDP(SF)
Interior
Interior Features Built-in Features, Ceiling Fans(s), Crown Molding, High Ceilings, Primary Bedroom Main Floor, Stone Counters, Vaulted Ceiling(s), Walk-In Closet(s), Window Treatments
Heating Central
Cooling Central Air
Flooring Laminate, Tile
Fireplaces Type Electric
Fireplace true
Appliance Dishwasher, Disposal, Dryer, Electric Water Heater, Microwave, Range, Refrigerator, Washer
Laundry Electric Dryer Hookup, Laundry Room, Washer Hookup
Exterior
Exterior Feature French Doors, Garden, Irrigation System, Outdoor Grill
Garage Spaces 2.0
Pool Child Safety Fence, In Ground
Community Features Clubhouse, Deed Restrictions, Fitness Center, Gated Community - No Guard, Golf Carts OK, Playground, Pool, Tennis Courts
Utilities Available Cable Available, Electricity Connected, Public, Sewer Connected, Sprinkler Well, Underground Utilities, Water Connected
Amenities Available Clubhouse, Fence Restrictions, Fitness Center, Gated, Playground, Pool
Waterfront false
Roof Type Shingle
Attached Garage true
Garage true
Private Pool Yes
Building
Entry Level Two
Foundation Slab
Lot Size Range 1/4 to less than 1/2
Sewer Public Sewer
Water Public, Well
Structure Type Vinyl Siding
New Construction false
Construction Status Inspections
Schools
Elementary Schools Pine Grove Elementary School
Middle Schools Powell Middle
High Schools Central High School
Others
Pets Allowed Yes
HOA Fee Include Pool,Maintenance Grounds
Senior Community No
Ownership Fee Simple
Monthly Total Fees $65
Membership Fee Required Required
Special Listing Condition None
Read Less Info
Want to know what your home might be worth? Contact us for a FREE valuation!

Our team is ready to help you sell your home for the highest possible price ASAP

© 2024 My Florida Regional MLS DBA Stellar MLS. All Rights Reserved.
Bought with RE/MAX REALTEC GROUP INC

"Molly's job is to find and attract mastery-based agents to the office, protect the culture, and make sure everyone is happy! "
5425 Golden Gate Pkwy, Naples, FL, 34116, United States






