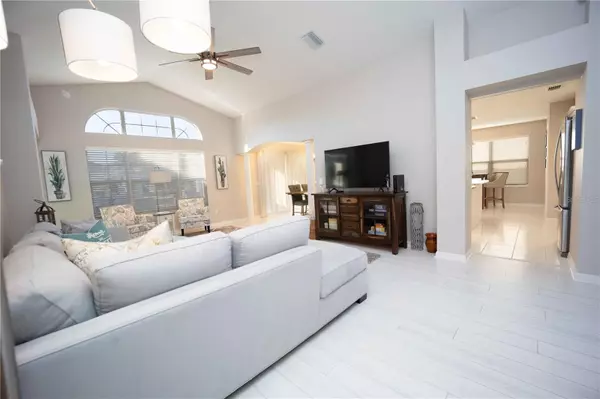$417,500
$424,900
1.7%For more information regarding the value of a property, please contact us for a free consultation.
3 Beds
2 Baths
1,695 SqFt
SOLD DATE : 05/06/2024
Key Details
Sold Price $417,500
Property Type Single Family Home
Sub Type Single Family Residence
Listing Status Sold
Purchase Type For Sale
Square Footage 1,695 sqft
Price per Sqft $246
Subdivision Villages/Sumter
MLS Listing ID G5076972
Sold Date 05/06/24
Bedrooms 3
Full Baths 2
Construction Status Financing,Inspections
HOA Y/N No
Originating Board Stellar MLS
Year Built 2004
Annual Tax Amount $2,769
Lot Size 5,662 Sqft
Acres 0.13
Property Description
Discover the epitome of modern living in this meticulously UPDATED and UPGRADED 3-bedroom, 2-bathroom Oleander model, nestled in the highly coveted Village of Poinciana. With NO BOND and recently replaced roof, stainless steel appliances, and water filter - all thoughtfully installed in Nov/Dec 2021, this residence seamlessly combines style and functionality. Standout features include a rare coat closet and soaring ceilings (popcorn has been removed, adding to the modern feel). The formal dining room and expansive kitchen create an entertainer's paradise. As you step through the front door, be captivated by upgraded light fixtures/fans, ceramic tile in wet areas, luxurious vinyl planking throughout, and a soothing neutral color palette (interiors repainted in Dec 2021). The kitchen is a culinary masterpiece, boasting the coveted fantasy brown leather finish countertops, state-of-the-art stainless-steel appliances, a double oven with gas capability, ample storage, pull-out cabinets, and a charming eat-in nook area. Double doors beckon you into the primary bedroom, adorned with a tray ceiling, two custom-designed walk-in closets, and an en-suite bathroom featuring dual vanities and a walk-in shower. This well-designed floorplan generously accommodates guests with two spacious bedrooms, a well-appointed bath area, and a sizable linen closet. Step outside onto your enclosed wrap-around lanai, complete with tinted floor-to-ceiling acrylic sliders, custom tile, and ample space for gatherings. Enjoy the convenience of being close to Sumter Landing and Brownwood Squares, Cane Garden, Recreation Centers, several Golf Courses, Pools, and a plethora of desirable amenities. Seize the opportunity to make this your dream home!
Location
State FL
County Sumter
Community Villages/Sumter
Zoning RES
Rooms
Other Rooms Inside Utility
Interior
Interior Features Ceiling Fans(s), Eat-in Kitchen, High Ceilings, Living Room/Dining Room Combo, Open Floorplan, Split Bedroom, Tray Ceiling(s), Walk-In Closet(s)
Heating Central, Electric
Cooling Central Air
Flooring Ceramic Tile, Luxury Vinyl
Fireplace false
Appliance Cooktop, Dishwasher, Disposal, Dryer, Gas Water Heater, Microwave, Range, Refrigerator, Washer, Water Filtration System
Laundry Inside
Exterior
Exterior Feature Irrigation System, Rain Gutters
Garage Garage Door Opener
Garage Spaces 2.0
Community Features Deed Restrictions, Fitness Center, Gated Community - No Guard, Golf Carts OK, Golf, Pool, Racquetball, Tennis Courts
Utilities Available Cable Available, Cable Connected, Electricity Available, Electricity Connected, Natural Gas Available, Natural Gas Connected, Street Lights
Amenities Available Gated, Pickleball Court(s), Recreation Facilities, Shuffleboard Court, Tennis Court(s)
Waterfront false
Roof Type Shingle
Porch Covered, Enclosed, Rear Porch
Parking Type Garage Door Opener
Attached Garage true
Garage true
Private Pool No
Building
Lot Description Landscaped, Sidewalk, Paved
Entry Level One
Foundation Slab
Lot Size Range 0 to less than 1/4
Sewer Public Sewer
Water None
Architectural Style Ranch, Traditional
Structure Type Vinyl Siding
New Construction false
Construction Status Financing,Inspections
Others
Pets Allowed Yes
Senior Community Yes
Ownership Fee Simple
Monthly Total Fees $195
Acceptable Financing Cash, Conventional, VA Loan
Listing Terms Cash, Conventional, VA Loan
Num of Pet 2
Special Listing Condition None
Read Less Info
Want to know what your home might be worth? Contact us for a FREE valuation!

Our team is ready to help you sell your home for the highest possible price ASAP

© 2024 My Florida Regional MLS DBA Stellar MLS. All Rights Reserved.
Bought with PREMIER SOTHEBYS INT'L REALTY

"Molly's job is to find and attract mastery-based agents to the office, protect the culture, and make sure everyone is happy! "
5425 Golden Gate Pkwy, Naples, FL, 34116, United States






