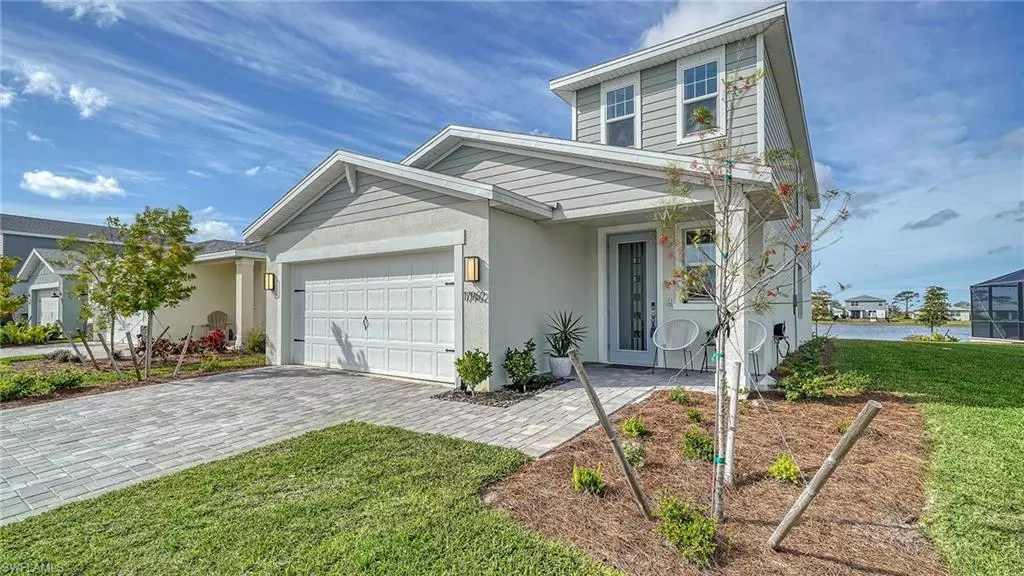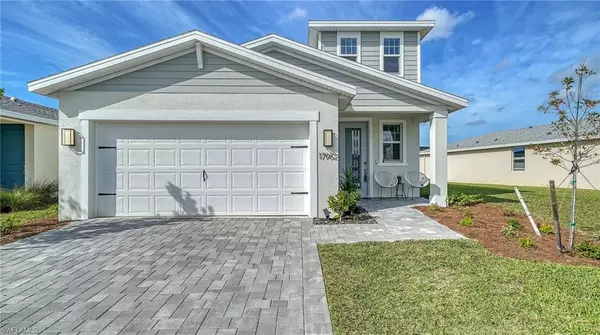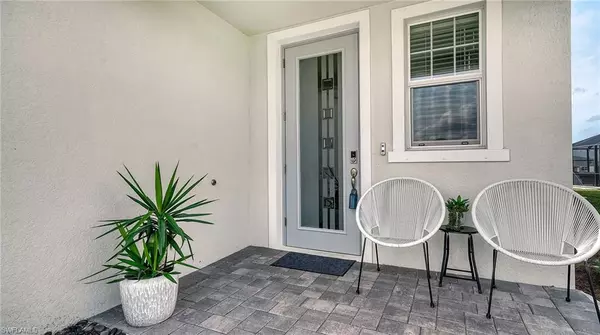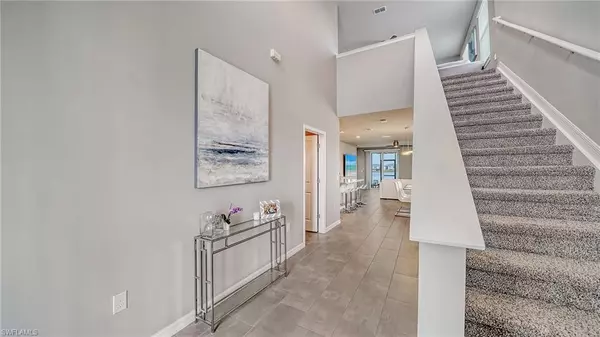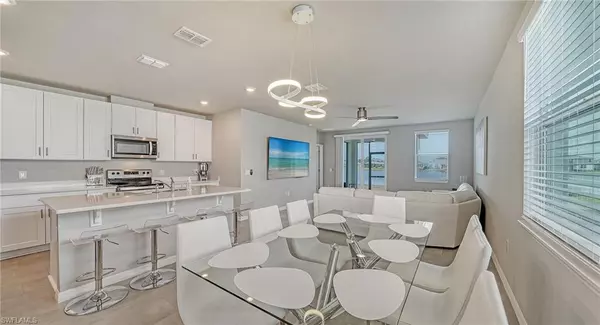$450,000
$459,000
2.0%For more information regarding the value of a property, please contact us for a free consultation.
4 Beds
3 Baths
2,170 SqFt
SOLD DATE : 05/06/2024
Key Details
Sold Price $450,000
Property Type Single Family Home
Sub Type Single Family Residence
Listing Status Sold
Purchase Type For Sale
Square Footage 2,170 sqft
Price per Sqft $207
Subdivision Crescent Grove
MLS Listing ID 224005026
Sold Date 05/06/24
Bedrooms 4
Full Baths 2
Half Baths 1
HOA Fees $163/qua
HOA Y/N Yes
Originating Board Bonita Springs
Year Built 2023
Annual Tax Amount $2,667
Tax Year 2023
Property Description
Motivated seller relocating. This stunning Ibis Model is less than a year old in Babcock Ranch and situated on the lake in Crescent Grove giving you beautiful sunsets to enjoy. It is 4 bedrooms and 2.5 baths with the primary suite downstairs. This model has the options that the builder does not supply such as fans throughout the home, bathroom fixtures, washer/dryer, glass shower enclosure, screened-in patio, beautiful front door glass insert and blinds throughout. The Crescent Grove community is a just recently completed development in Babcock Ranch without construction hassles, and provides quick access to Crescent B shopping and restaurants, Starbucks (opening soon), two community pools, Founders Square, and the schools with the soon to be constructed sports complex. Furnishings and smart TVs negotiable. This home, with options, is priced at or below builder price without the wait or delay associated with new construction.
Location
State FL
County Charlotte
Area Br01 - Babcock Ranch
Rooms
Primary Bedroom Level Master BR Ground
Master Bedroom Master BR Ground
Dining Room Dining - Living
Interior
Interior Features Loft, Wired for Data, Pantry
Heating Central Electric
Cooling Ceiling Fan(s), Central Electric
Flooring Carpet, Tile
Window Features Single Hung,Shutters - Manual,Window Coverings
Appliance Electric Cooktop, Dishwasher, Disposal, Dryer, Microwave, Refrigerator/Icemaker, Washer
Exterior
Exterior Feature Room for Pool, Sprinkler Auto
Garage Spaces 2.0
Community Features Basketball, BBQ - Picnic, Bike And Jog Path, Clubhouse, Park, Pool, Dog Park, Fishing, Internet Access, Pickleball, Playground, Restaurant, Street Lights, Tennis Court(s), Non-Gated, Tennis
Utilities Available Underground Utilities, Cable Available
Waterfront Description Lake Front
View Y/N No
View Lake
Roof Type Shingle
Porch Patio
Garage Yes
Private Pool No
Building
Lot Description Regular
Story 2
Sewer Central
Water Central
Level or Stories Two, 2 Story
Structure Type Concrete Block,Wood Frame,Stucco
New Construction No
Others
HOA Fee Include Internet,Maintenance Grounds,Manager,Security,Street Lights,Street Maintenance
Tax ID 422632238024
Ownership Single Family
Security Features Security System,Smoke Detector(s),Smoke Detectors
Acceptable Financing Buyer Finance/Cash
Listing Terms Buyer Finance/Cash
Read Less Info
Want to know what your home might be worth? Contact us for a FREE valuation!

Our team is ready to help you sell your home for the highest possible price ASAP
Bought with Downing Frye Realty Inc.
"Molly's job is to find and attract mastery-based agents to the office, protect the culture, and make sure everyone is happy! "
5425 Golden Gate Pkwy, Naples, FL, 34116, United States

