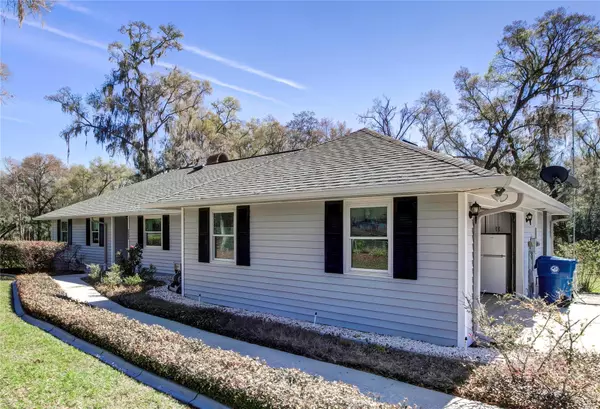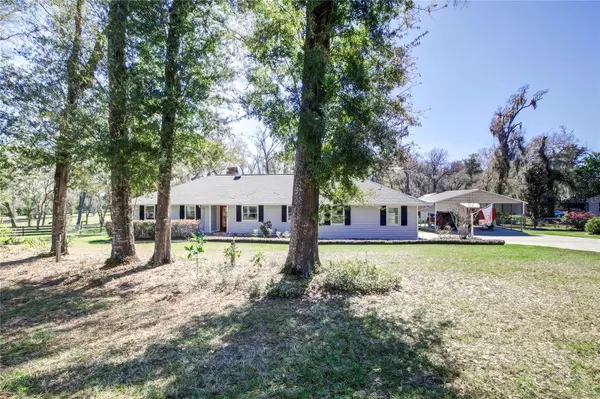$420,000
$420,000
For more information regarding the value of a property, please contact us for a free consultation.
4 Beds
2 Baths
2,201 SqFt
SOLD DATE : 05/01/2024
Key Details
Sold Price $420,000
Property Type Single Family Home
Sub Type Single Family Residence
Listing Status Sold
Purchase Type For Sale
Square Footage 2,201 sqft
Price per Sqft $190
Subdivision Dogwood Estate Ph Ii
MLS Listing ID W7862327
Sold Date 05/01/24
Bedrooms 4
Full Baths 2
Construction Status Financing
HOA Y/N No
Originating Board Stellar MLS
Year Built 1987
Annual Tax Amount $2,088
Lot Size 0.780 Acres
Acres 0.78
Lot Dimensions 145x183
Property Description
Welcome to your dream home nestled in the serene Dogwood Estates community, just a stone's throw away from the prestigious Brooksville Country Club. This meticulously maintained 4-bedroom ranch-style abode exudes timeless charm and modern elegance.
Boasting an attached 2-car side entry garage and an additional 2-car carport, this home offers ample space for your vehicles and toys alike. Step into the fenced rear yard, where you'll find a resort-like oasis complete with a covered porch, expansive brick paver patio, utility shed, and rear carport - perfect for keeping your lawn equipment or trailer sheltered from the elements.
Inside, the kitchen and bathrooms have been tastefully updated with modern finishes, featuring wood cabinets, granite countertops, and a quality Whirlpool appliance package. Enjoy purified water with the convenient reverse osmosis system, enhancing your culinary experience.
Marvel at the 24x24 ceramic tile flooring that graces the entry foyer, family room, kitchen, and Florida room, while plush carpeting adds comfort to the bedrooms. Cozy up by the wood-burning fireplace in the family room or utilize the versatile bedroom #3, ideal for a home office or hobby room.
Entertain guests effortlessly with the seamless flow from the kitchen to the family room and into the sunlit Florida room, creating an inviting atmosphere for gatherings. Host formal occasions in the elegant living room/dining room combination at the front of the home or enjoy casual meals in the breakfast nook.
This home boasts recent updates including a replaced architectural shingle roof, HVAC system, and energy-efficient windows and doors, ensuring peace of mind and low maintenance for years to come. With its turn-key condition and immediate availability, your next chapter begins here. Don't miss out on the opportunity to make this exquisite residence yours today!
#BrooksvilleFL #DogwoodEstates #NatureViews #FamilyHome #RuralHome #FloridaRealEstate #RealEstateFlorida #golfcommunity #countryliving Bedroom Closet Type: Walk-in Closet (Primary Bedroom).
Location
State FL
County Hernando
Community Dogwood Estate Ph Ii
Zoning PDP(SF)
Interior
Interior Features Ceiling Fans(s), Eat-in Kitchen, Kitchen/Family Room Combo, Living Room/Dining Room Combo, Open Floorplan, Solid Surface Counters, Solid Wood Cabinets, Split Bedroom, Walk-In Closet(s)
Heating Central, Electric
Cooling Central Air
Flooring Carpet, Ceramic Tile
Fireplaces Type Family Room, Wood Burning
Fireplace true
Appliance Dishwasher, Disposal, Dryer, Electric Water Heater, Kitchen Reverse Osmosis System, Microwave, Range, Refrigerator, Washer
Laundry Inside
Exterior
Exterior Feature Dog Run, Storage
Garage Garage Door Opener, Garage Faces Side
Garage Spaces 2.0
Fence Chain Link
Utilities Available Public
Waterfront false
View Garden
Roof Type Shingle
Porch Covered, Deck, Front Porch, Patio, Porch, Rear Porch
Parking Type Garage Door Opener, Garage Faces Side
Attached Garage true
Garage true
Private Pool No
Building
Lot Description Landscaped, Oversized Lot, Paved
Story 1
Entry Level One
Foundation Slab
Lot Size Range 1/2 to less than 1
Sewer Septic Tank
Water Public
Architectural Style Ranch
Structure Type Vinyl Siding,Wood Frame
New Construction false
Construction Status Financing
Others
Pets Allowed Yes
Senior Community No
Ownership Fee Simple
Acceptable Financing Cash, Conventional, FHA, VA Loan
Listing Terms Cash, Conventional, FHA, VA Loan
Special Listing Condition None
Read Less Info
Want to know what your home might be worth? Contact us for a FREE valuation!

Our team is ready to help you sell your home for the highest possible price ASAP

© 2024 My Florida Regional MLS DBA Stellar MLS. All Rights Reserved.
Bought with STELLAR NON-MEMBER OFFICE

"Molly's job is to find and attract mastery-based agents to the office, protect the culture, and make sure everyone is happy! "
5425 Golden Gate Pkwy, Naples, FL, 34116, United States






