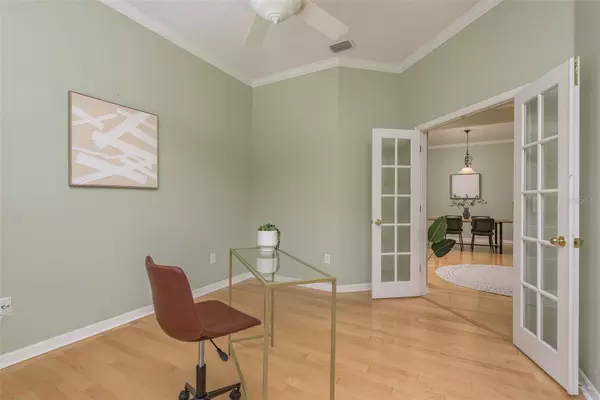$820,000
$875,000
6.3%For more information regarding the value of a property, please contact us for a free consultation.
4 Beds
3 Baths
3,079 SqFt
SOLD DATE : 04/30/2024
Key Details
Sold Price $820,000
Property Type Single Family Home
Sub Type Single Family Residence
Listing Status Sold
Purchase Type For Sale
Square Footage 3,079 sqft
Price per Sqft $266
Subdivision Wellington Manor Ph 2
MLS Listing ID U8235320
Sold Date 04/30/24
Bedrooms 4
Full Baths 3
Construction Status No Contingency
HOA Fees $149/ann
HOA Y/N Yes
Originating Board Stellar MLS
Year Built 2005
Annual Tax Amount $6,017
Lot Size 0.600 Acres
Acres 0.6
Property Description
Welcome to your turn-key, dream home in the exclusive gated community of Wellington Manor in beautiful Lutz! This spacious four-bedroom, three-bathroom oasis spans over 3000 sq ft and is perfectly situated on a large lot. Boasting a 2022 AC, roof, and water heater, this home combines modern comforts with timeless elegance. As you step inside your foyer entryway, you'll be greeted by soaring high ceilings and a thoughtfully designed split floor plan, creating a light-filled and welcoming atmosphere. The open floor plan seamlessly connects the living spaces, making entertaining a delight. Work from home effortlessly in the bonus office/den, ideal for productivity and focus. The expansive living room features built-in shelving and a cozy gas fireplace, perfect for relaxing evenings with loved ones. The heart of the home is the stunning kitchen, complete with ample cabinets for storage and organizational needs, matching appliances, and a convenient gas range. Retreat to the spacious primary en suite flooded with natural light and offering a double sink vanity, jetted soaking tub, separate walk-in shower, and a private water closet. The primary bedroom also boasts a generously sized walk-in closet and a linen closet for added convenience. Two of the additional bedrooms are conveniently connected by a Jack and Jill bathroom. Step outside to your own private oasis, where a screened pool awaits with a gorgeous waterfall feature, creating a serene ambiance for relaxation and outdoor enjoyment. The covered patio is perfect for savoring the Florida weather year-round. Backing up to a conservation lot, this home offers lush nature views and ultimate privacy with no rear neighbors. Conveniently located near shopping centers, US 41, and SR 54, this home offers easy access to everything Lutz has to offer. Don't miss your chance to experience luxury living at its finest – schedule your showing today!
Location
State FL
County Hillsborough
Community Wellington Manor Ph 2
Zoning ASC-1
Interior
Interior Features Built-in Features, Ceiling Fans(s), Crown Molding, Eat-in Kitchen, High Ceilings, Kitchen/Family Room Combo, Living Room/Dining Room Combo, Open Floorplan, Solid Wood Cabinets, Stone Counters, Vaulted Ceiling(s), Walk-In Closet(s)
Heating Central
Cooling Central Air
Flooring Wood
Fireplaces Type Gas, Living Room
Fireplace true
Appliance Built-In Oven, Dishwasher, Microwave, Range, Refrigerator
Laundry Inside, Laundry Room
Exterior
Exterior Feature Lighting, Private Mailbox, Rain Gutters, Sidewalk
Parking Features Driveway
Garage Spaces 3.0
Pool Deck, In Ground, Screen Enclosure
Utilities Available Cable Connected, Electricity Connected, Water Connected
View Trees/Woods
Roof Type Shingle
Porch Covered, Front Porch, Patio, Rear Porch, Screened
Attached Garage true
Garage true
Private Pool Yes
Building
Entry Level One
Foundation Slab
Lot Size Range 1/2 to less than 1
Sewer Septic Tank
Water Well
Structure Type Stucco
New Construction false
Construction Status No Contingency
Schools
Elementary Schools Lutz-Hb
Middle Schools Liberty-Hb
High Schools Freedom-Hb
Others
Pets Allowed Yes
Senior Community No
Ownership Fee Simple
Monthly Total Fees $149
Acceptable Financing Cash, Conventional, FHA, VA Loan
Membership Fee Required Required
Listing Terms Cash, Conventional, FHA, VA Loan
Special Listing Condition None
Read Less Info
Want to know what your home might be worth? Contact us for a FREE valuation!

Our team is ready to help you sell your home for the highest possible price ASAP

© 2024 My Florida Regional MLS DBA Stellar MLS. All Rights Reserved.
Bought with MIHARA & ASSOCIATES INC.
"Molly's job is to find and attract mastery-based agents to the office, protect the culture, and make sure everyone is happy! "
5425 Golden Gate Pkwy, Naples, FL, 34116, United States






