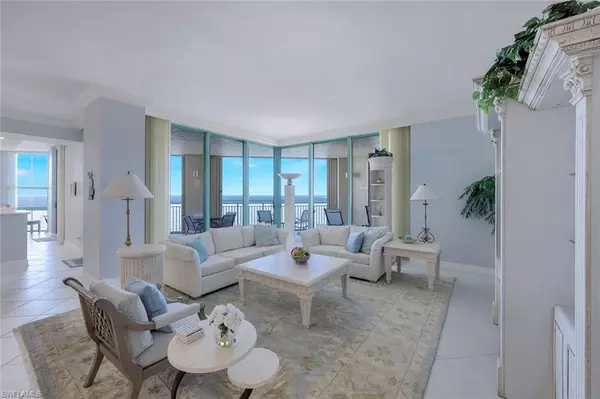$2,500,000
$2,850,000
12.3%For more information regarding the value of a property, please contact us for a free consultation.
3 Beds
3 Baths
2,830 SqFt
SOLD DATE : 04/30/2024
Key Details
Sold Price $2,500,000
Property Type Condo
Sub Type High Rise (8+)
Listing Status Sold
Purchase Type For Sale
Square Footage 2,830 sqft
Price per Sqft $883
Subdivision Cozumel
MLS Listing ID 223093830
Sold Date 04/30/24
Bedrooms 3
Full Baths 3
Condo Fees $3,157/mo
Originating Board Naples
Year Built 1988
Annual Tax Amount $18,665
Tax Year 2022
Property Description
C13306 Spectacular 3 Bedroom, 3 Bath residence on the 18th floor with sweeping views of the Gulf Of Mexico, Marco Islands crescent beach and gorgeous sunsets from the kitchen, living room, dining and primary bedroom. Enjoy sunrise views overlooking the Gulf and the 10,000 islands from the Primary bedroom, and both guest bedrooms. Spacious floor plan with 4 terraces. Primary bedroom features 2 of the terraces, large walk in closet, and a spacious bath with walk in shower and jacuzzi tub. Spacious island kitchen offers eat in and breakfast bar plus formal dining area. End unit residence with great light. Delightfully furnished and meticulously maintained. Cape Marco is a gated, luxury community, offers world class amenities and desirable location. Enjoy tennis and pickleball from the Cape Marco's Sports Center. Cozumel offers spacious fitness room with views of the Gulf, pool and sauna. and of course beach access to enjoy the white, powder sand and shelling galore.
Location
State FL
County Collier
Area Mi01 - Marco Island
Rooms
Dining Room Dining - Family, Eat-in Kitchen
Kitchen Built-In Desk, Kitchen Island
Interior
Interior Features Common Elevator, Split Bedrooms, Built-In Cabinets, Entrance Foyer
Heating Central Electric
Cooling Central Electric
Flooring Carpet, Tile
Window Features Impact Resistant,Impact Resistant Windows,Shutters - Manual
Appliance Electric Cooktop, Dishwasher, Disposal, Dryer, Microwave, Refrigerator/Freezer, Washer
Laundry Inside, Sink
Exterior
Exterior Feature Grill - Other, Outdoor Kitchen
Garage Spaces 1.0
Community Features Beach Access, Clubhouse, Pool, Community Room, Community Spa/Hot tub, Fitness Center, Extra Storage, Fishing, Sauna, Tennis Court(s), Trash Chute, Condo/Hotel
Utilities Available Cable Available
Waterfront Yes
Waterfront Description Gulf Frontage
View Y/N No
View Gulf
Roof Type Built-Up or Flat
Street Surface Paved
Porch Open Porch/Lanai
Parking Type 1 Assigned, Detached
Garage Yes
Private Pool No
Building
Building Description Concrete Block,Stucco, Elevator
Sewer Central
Water Central
Structure Type Concrete Block,Stucco
New Construction No
Others
HOA Fee Include Cable TV,Insurance,Maintenance Grounds,Manager,Master Assn. Fee Included,Pest Control Exterior,Pest Control Interior,Rec Facilities,Reserve,Security,Sewer
Tax ID 29000001705
Ownership Condo
Security Features Smoke Detector(s)
Acceptable Financing Buyer Finance/Cash
Listing Terms Buyer Finance/Cash
Read Less Info
Want to know what your home might be worth? Contact us for a FREE valuation!

Our team is ready to help you sell your home for the highest possible price ASAP
Bought with Re/Max Affinity Plus

"Molly's job is to find and attract mastery-based agents to the office, protect the culture, and make sure everyone is happy! "
5425 Golden Gate Pkwy, Naples, FL, 34116, United States






