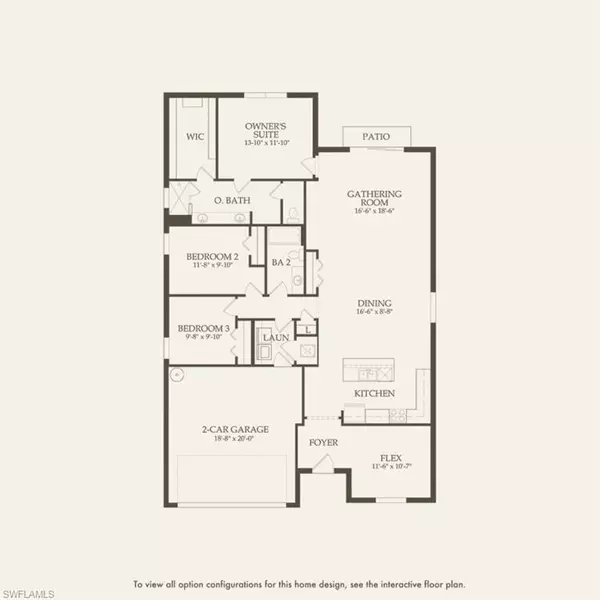$440,000
$459,900
4.3%For more information regarding the value of a property, please contact us for a free consultation.
3 Beds
2 Baths
1,827 SqFt
SOLD DATE : 04/30/2024
Key Details
Sold Price $440,000
Property Type Single Family Home
Sub Type Ranch,Single Family Residence
Listing Status Sold
Purchase Type For Sale
Square Footage 1,827 sqft
Price per Sqft $240
Subdivision Avalon Park
MLS Listing ID 224013690
Sold Date 04/30/24
Bedrooms 3
Full Baths 2
HOA Fees $219/qua
HOA Y/N Yes
Originating Board Naples
Year Built 2019
Annual Tax Amount $5,671
Tax Year 2023
Lot Size 7,405 Sqft
Acres 0.17
Property Description
Super desirable DeSoto model with 3+den, 2 baths and 2 car garage. TILE ROOF. This quite possibly is the BEST VIEW in all of Avalon Park. Watch the stunning and majestic sunrises from your enclosed rear screened and trussed lanai. Front entry also screen enclosed. Extras and Upgrades include: Custom tiled Arabesque backsplash and custom mosaic tiled breakfast bar in Kitchen. Wood flooring in Master and 2nd bedrooms. Tile on all other floors (except 3rd bedroom). Custom cabinetry added to laundry. Garage has drop down storage bins. All window blinds and drapes remain. Front door replaced with $1500 custom entry door with built in mini-blinds in the glass. Upgraded Gray cabinets in kitchen and baths. Fans and custom lighting throughout. LaMaida lane is within walking distance to Town Center, Publix and the largest fishing lakes in Ave Maria. LOW HOA dues INCLUDE exterior lawn and landscape including mulch! Professional photos coming soon.
Location
State FL
County Collier
Area Ave Maria
Rooms
Bedroom Description First Floor Bedroom,Master BR Ground
Dining Room Breakfast Bar, Dining - Living
Kitchen Pantry
Interior
Interior Features Built-In Cabinets, Foyer, French Doors, Pantry, Smoke Detectors, Walk-In Closet(s), Window Coverings
Heating Central Electric
Flooring Carpet, Tile, Wood
Equipment Auto Garage Door, Cooktop - Electric, Dishwasher, Disposal, Dryer, Microwave, Range, Refrigerator/Icemaker, Self Cleaning Oven, Smoke Detector, Washer
Furnishings Unfurnished
Fireplace No
Window Features Window Coverings
Appliance Electric Cooktop, Dishwasher, Disposal, Dryer, Microwave, Range, Refrigerator/Icemaker, Self Cleaning Oven, Washer
Heat Source Central Electric
Exterior
Exterior Feature Screened Lanai/Porch
Parking Features Attached
Garage Spaces 2.0
Community Features Dog Park, Fitness Center, Sidewalks, Street Lights
Amenities Available Barbecue, Bike And Jog Path, Dog Park, Fitness Center, Internet Access, Play Area, Sidewalk, Streetlight
Waterfront Description Lake
View Y/N Yes
View Lake
Roof Type Tile
Street Surface Paved
Porch Patio
Total Parking Spaces 2
Garage Yes
Private Pool No
Building
Lot Description Regular
Story 1
Water Central
Architectural Style Ranch, Florida, Spanish, Single Family
Level or Stories 1
Structure Type Concrete Block,Stucco
New Construction No
Others
Pets Allowed Yes
Senior Community No
Tax ID 22599700381
Ownership Single Family
Security Features Smoke Detector(s)
Read Less Info
Want to know what your home might be worth? Contact us for a FREE valuation!

Our team is ready to help you sell your home for the highest possible price ASAP

Bought with LoKation

"Molly's job is to find and attract mastery-based agents to the office, protect the culture, and make sure everyone is happy! "
5425 Golden Gate Pkwy, Naples, FL, 34116, United States






