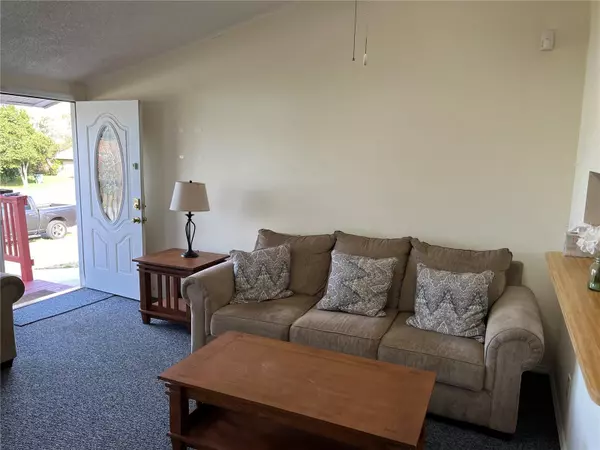$220,000
$239,900
8.3%For more information regarding the value of a property, please contact us for a free consultation.
3 Beds
2 Baths
972 SqFt
SOLD DATE : 04/29/2024
Key Details
Sold Price $220,000
Property Type Single Family Home
Sub Type Single Family Residence
Listing Status Sold
Purchase Type For Sale
Square Footage 972 sqft
Price per Sqft $226
Subdivision Deltona Lakes Unit 21
MLS Listing ID O6185956
Sold Date 04/29/24
Bedrooms 3
Full Baths 2
Construction Status Inspections
HOA Y/N No
Originating Board Stellar MLS
Year Built 1987
Annual Tax Amount $636
Lot Size 0.260 Acres
Acres 0.26
Property Description
Welcome to 601 Pemberton Ave, Deltona, FL 32738! ??This charming 3 bedroom 2 bath home is nestled in the heart of Deltona, offering both convenience and comfort for its lucky new owners. Step inside to discover a bright and inviting interior featuring a cozy and spacious living room next to the kitchen provides the perfect spot to unwind and enjoy the Florida lifestyle year-round.
Situated on a quarter acre lot, this property offers ample space for outdoor activities and entertaining, making it ideal for families and those who love to host gatherings. Conveniently located near shopping, dining, I-4 and a short drive to the beach here residents enjoy easy access to everything Deltona has to offer.
Don't miss your chance to make this house your home sweet home! Schedule your showing today and experience the best of Deltona living at 601 Pemberton Ave.
Location
State FL
County Volusia
Community Deltona Lakes Unit 21
Zoning R-1
Interior
Interior Features Ceiling Fans(s), Window Treatments
Heating Central
Cooling Central Air
Flooring Carpet, Laminate
Fireplace false
Appliance Dryer, Electric Water Heater, Refrigerator, Washer
Laundry In Kitchen
Exterior
Exterior Feature Rain Gutters, Storage
Garage Spaces 1.0
Utilities Available BB/HS Internet Available, Cable Available, Electricity Available, Phone Available, Sewer Connected, Water Available, Water Connected
Roof Type Shingle
Attached Garage true
Garage true
Private Pool No
Building
Lot Description Cleared
Entry Level One
Foundation Crawlspace
Lot Size Range 1/4 to less than 1/2
Sewer Public Sewer
Water None
Structure Type Wood Frame
New Construction false
Construction Status Inspections
Schools
Elementary Schools Osceola Elem
Middle Schools Heritage Middle
High Schools Pine Ridge High School
Others
Senior Community No
Ownership Fee Simple
Acceptable Financing Cash, Trade, FHA
Listing Terms Cash, Trade, FHA
Special Listing Condition None
Read Less Info
Want to know what your home might be worth? Contact us for a FREE valuation!

Our team is ready to help you sell your home for the highest possible price ASAP

© 2024 My Florida Regional MLS DBA Stellar MLS. All Rights Reserved.
Bought with STELLAR NON-MEMBER OFFICE

"Molly's job is to find and attract mastery-based agents to the office, protect the culture, and make sure everyone is happy! "
5425 Golden Gate Pkwy, Naples, FL, 34116, United States






