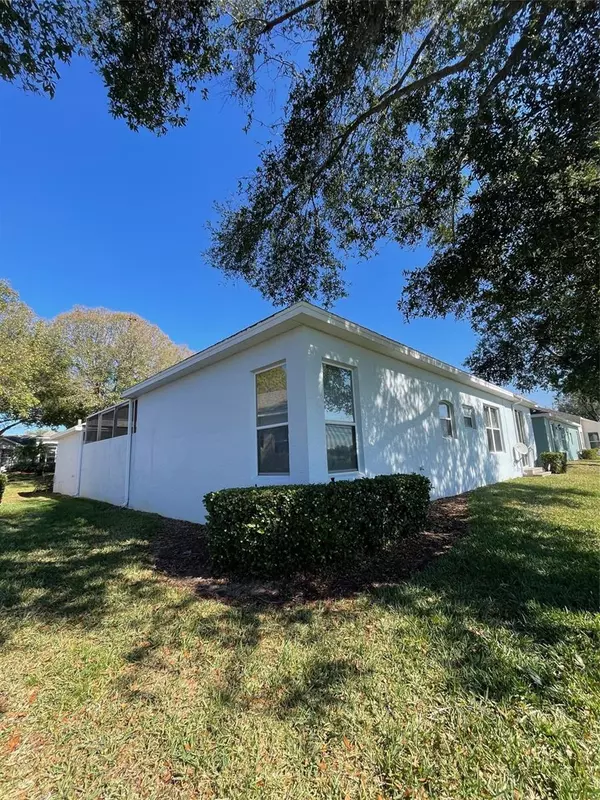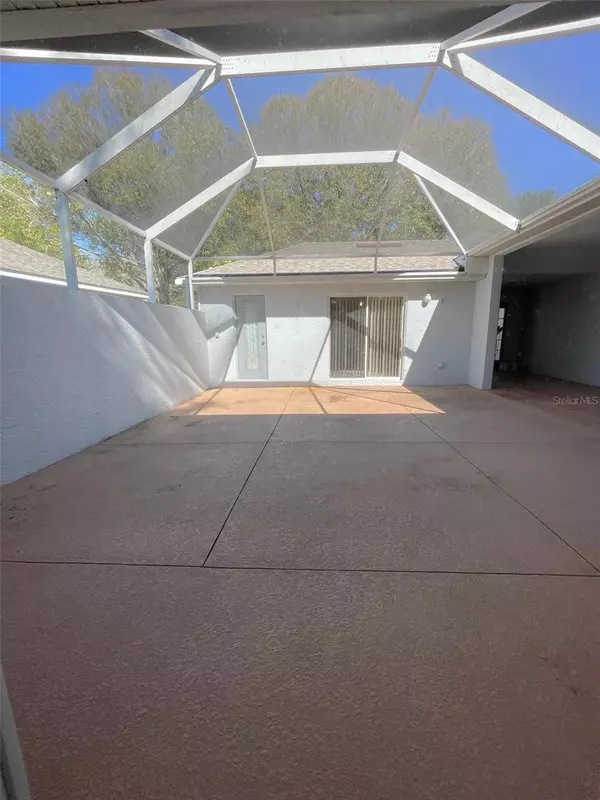$320,000
$329,000
2.7%For more information regarding the value of a property, please contact us for a free consultation.
2 Beds
3 Baths
1,722 SqFt
SOLD DATE : 04/25/2024
Key Details
Sold Price $320,000
Property Type Single Family Home
Sub Type Single Family Residence
Listing Status Sold
Purchase Type For Sale
Square Footage 1,722 sqft
Price per Sqft $185
Subdivision Wellington At Kings Ridge Ph 03
MLS Listing ID S5098731
Sold Date 04/25/24
Bedrooms 2
Full Baths 2
Half Baths 1
Construction Status Financing,Inspections
HOA Fees $187/mo
HOA Y/N Yes
Originating Board Stellar MLS
Year Built 1999
Annual Tax Amount $4,886
Lot Size 6,534 Sqft
Acres 0.15
Property Description
This is a beautiful home at a lovely price in the majestic King's Ridge Golf Community! Come put your own final touches on this home and enjoy your beautiful new space! Wonderfully loved and well maintained home is ready for you to call it home! Spacious screened atrium allows you to enjoy outdoor living on your private screened porch, while seeing the sky and hearing nature that surrounds you. Large open living and dining area, primary bedroom and bath, another guest bedroom or office and half bath located in one wing while you also have a separate in-law suite or guest room on the other side of the atrium complete with full bath and walk-in closet. The kitchen is spacious with neutral colors and a newer stainless steel appliance package. The washer & dryer and garage refrigerator stay with the home. 55+ Community where lawn maintenance, cable, internet is included in your HOA dues. Gated with Security, Clubhouse, Golf Cart Community, Pickleball, 3 Pools, 2 Spas, Tennis! Many Classes, Clubs & Bingo! Enjoy True Florida Living Here! Call today to View!
Location
State FL
County Lake
Community Wellington At Kings Ridge Ph 03
Zoning PUD
Rooms
Other Rooms Den/Library/Office, Florida Room, Inside Utility, Interior In-Law Suite w/Private Entry
Interior
Interior Features Built-in Features, Ceiling Fans(s), Eat-in Kitchen, High Ceilings, Living Room/Dining Room Combo, Split Bedroom, Walk-In Closet(s), Window Treatments
Heating Central
Cooling Central Air
Flooring Carpet, Laminate
Fireplace false
Appliance Dishwasher, Dryer, Microwave, Range, Refrigerator, Tankless Water Heater, Washer
Laundry Inside, Laundry Room
Exterior
Exterior Feature Irrigation System, Lighting
Garage Garage Door Opener
Garage Spaces 2.0
Community Features Buyer Approval Required, Clubhouse, Gated Community - Guard, Golf Carts OK, Golf, Pool, Sidewalks, Tennis Courts
Utilities Available BB/HS Internet Available, Cable Connected, Electricity Connected, Fire Hydrant, Phone Available, Sewer Connected, Water Connected
Amenities Available Gated, Golf Course, Maintenance, Pickleball Court(s), Security, Spa/Hot Tub, Tennis Court(s)
Waterfront false
Roof Type Shingle
Parking Type Garage Door Opener
Attached Garage true
Garage true
Private Pool No
Building
Entry Level One
Foundation Slab
Lot Size Range 0 to less than 1/4
Sewer Public Sewer
Water Public
Structure Type Block,Stucco
New Construction false
Construction Status Financing,Inspections
Others
Pets Allowed Breed Restrictions
HOA Fee Include Cable TV,Pool,Maintenance Structure,Maintenance Grounds,Recreational Facilities,Security,Water
Senior Community Yes
Ownership Fee Simple
Monthly Total Fees $443
Acceptable Financing Cash, Conventional, FHA, VA Loan
Membership Fee Required Required
Listing Terms Cash, Conventional, FHA, VA Loan
Special Listing Condition None
Read Less Info
Want to know what your home might be worth? Contact us for a FREE valuation!

Our team is ready to help you sell your home for the highest possible price ASAP

© 2024 My Florida Regional MLS DBA Stellar MLS. All Rights Reserved.
Bought with RE/MAX MARKETPLACE

"Molly's job is to find and attract mastery-based agents to the office, protect the culture, and make sure everyone is happy! "
5425 Golden Gate Pkwy, Naples, FL, 34116, United States






