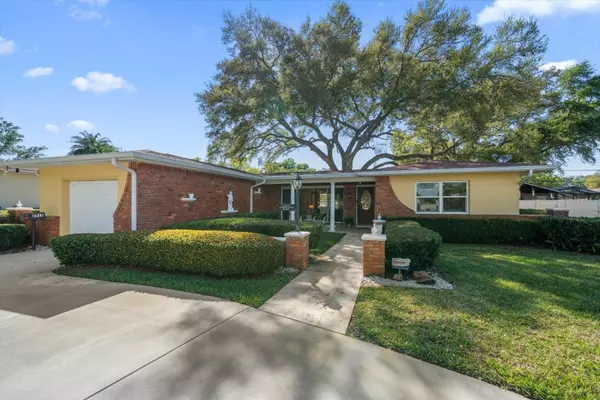$510,000
$499,000
2.2%For more information regarding the value of a property, please contact us for a free consultation.
3 Beds
2 Baths
1,514 SqFt
SOLD DATE : 04/19/2024
Key Details
Sold Price $510,000
Property Type Single Family Home
Sub Type Single Family Residence
Listing Status Sold
Purchase Type For Sale
Square Footage 1,514 sqft
Price per Sqft $336
Subdivision Leslee Heights Sub Sec 2
MLS Listing ID U8234828
Sold Date 04/19/24
Bedrooms 3
Full Baths 1
Half Baths 1
HOA Y/N No
Originating Board Stellar MLS
Year Built 1954
Annual Tax Amount $1,235
Lot Size 10,018 Sqft
Acres 0.23
Lot Dimensions 80x125
Property Description
Waterfront Lake House! Enjoy the beauty of the Lake from your home! Not located in a flood zone. Lovely 3 Bedroom block home with an open floor plan with lots of windows. It is Light and Bright. Primary bedroom has 3 separate closets and views of the Lake. Large Living Room and Family Room make this a wonderful home for entertaining. Refinished Terrazzo flooring throughout most of the home. Roof is new in 2017 and windows have been replaced. Kitchen cabinets have been replaced and there are upscale granite countertops. The kitchen also offers built-in bench seating with added chairs Third bedroom has an attached bathroom. Inside laundry room makes things more convenient. Sellers have invested in Hunter-Douglas blinds on most of the windows. This home sits on close to a quarter of an acre. The back yard is fenced in with a patio area for outside furniture and barbecue, along with a grassy area. There is also an outside swing and two nice sheds that convey. The concrete circular driveway makes it convenient for multiple cars. The garage is air conditioned (but not counted in square footage. That would be an extra 392 square feet.) Mature landscaping all around this home with a beautiful Oak Tree giving much shade. Lots of great restaurants and shopping nearby and not far to the beaches and airports.
Location
State FL
County Pinellas
Community Leslee Heights Sub Sec 2
Direction N
Interior
Interior Features Ceiling Fans(s), Eat-in Kitchen, Open Floorplan, Primary Bedroom Main Floor, Split Bedroom, Stone Counters, Thermostat
Heating Electric
Cooling Central Air
Flooring Laminate, Terrazzo, Tile
Fireplace false
Appliance Cooktop, Dishwasher, Disposal, Electric Water Heater, Microwave, Refrigerator
Laundry Inside
Exterior
Exterior Feature Storage
Garage Spaces 1.0
Utilities Available Cable Available, Electricity Connected, Public, Sewer Connected, Sprinkler Well, Street Lights, Water Connected
Waterfront true
Waterfront Description Lake
View Y/N 1
View Water
Roof Type Shingle
Porch Covered, Front Porch, Rear Porch
Attached Garage true
Garage true
Private Pool No
Building
Story 1
Entry Level One
Foundation Slab
Lot Size Range 0 to less than 1/4
Sewer Public Sewer
Water Public
Architectural Style Ranch
Structure Type Block
New Construction false
Others
Senior Community No
Ownership Fee Simple
Acceptable Financing Cash, Conventional
Listing Terms Cash, Conventional
Special Listing Condition None
Read Less Info
Want to know what your home might be worth? Contact us for a FREE valuation!

Our team is ready to help you sell your home for the highest possible price ASAP

© 2024 My Florida Regional MLS DBA Stellar MLS. All Rights Reserved.
Bought with ENGEL & VOLKERS ST. PETE

"Molly's job is to find and attract mastery-based agents to the office, protect the culture, and make sure everyone is happy! "
5425 Golden Gate Pkwy, Naples, FL, 34116, United States






