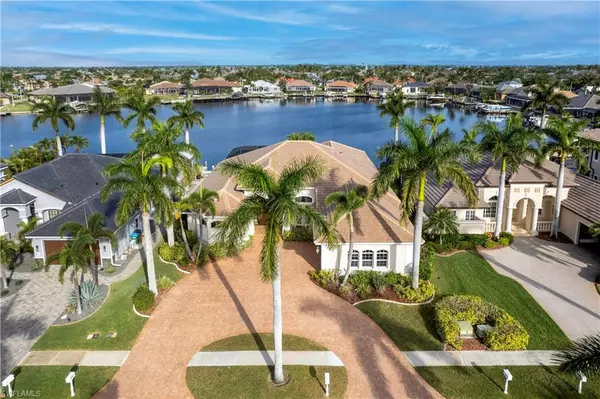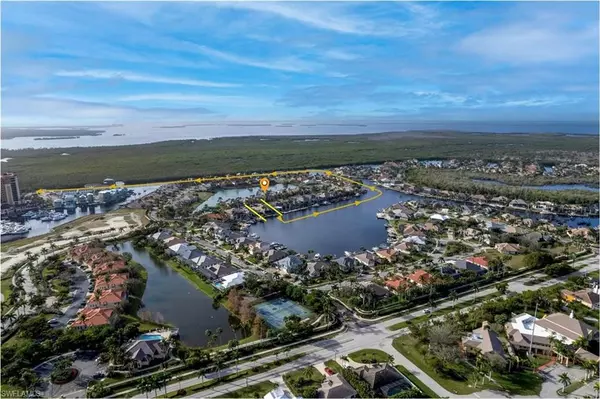$1,900,000
$1,950,000
2.6%For more information regarding the value of a property, please contact us for a free consultation.
3 Beds
4 Baths
3,040 SqFt
SOLD DATE : 03/07/2024
Key Details
Sold Price $1,900,000
Property Type Single Family Home
Sub Type Ranch,Single Family Residence
Listing Status Sold
Purchase Type For Sale
Square Footage 3,040 sqft
Price per Sqft $625
Subdivision Cape Harbour
MLS Listing ID 224004422
Sold Date 03/07/24
Bedrooms 3
Full Baths 3
Half Baths 1
HOA Fees $270/mo
HOA Y/N Yes
Originating Board Florida Gulf Coast
Year Built 2004
Annual Tax Amount $12,302
Tax Year 2023
Lot Size 0.266 Acres
Acres 0.266
Property Description
BEAUTY, PRIVACY + WOW, WHAT A VIEW, One story 3 BR 3.5 Bath 3040 sqft Sailboat gulf access home <15 min to open water, located inside the gates of Cape Harbour. Exquisite, furnished one-owner custom home built in 2004 by luxury builder Wyman Stokes, brilliantly designed to take full advantage of the expansive water views. Open floor plan, 12-14 ft ceilings throughout home w/10 ft sliders, high-end finishes, custom millwork, built-in wood cabinets. All bedrooms have on-suite full baths+extra pool bath. Great room, formal+family dining. Chefs kitchen w/breakfast bar, built-in desk. Stunning Primary Suite w/sitting area, large walk-in closet, office, luxurious bathroom w/separate vanities & dressing area. Central vac. Private screened lanai offers an additional 2230 sqft of living space w/12’ high-ceilings (1124 sqft covered & 1106 sqft uncovered). Outdoor grilling area, pagota style seating w/pecky cypress ceiling+gas-heated resort style pool/spa. 80 ft private composite dock w/20K boat lift. New roof+exterior paint. A short walk to marina, boat house, live music, restaurants & shops, Community Center w/pool, fitness room, tennis. Underground utilities w/royal palm lined streets.
Location
State FL
County Lee
Area Cape Harbour
Zoning R3-W
Rooms
Bedroom Description First Floor Bedroom,Master BR Ground,Master BR Sitting Area,Split Bedrooms
Dining Room Breakfast Bar, Breakfast Room, Dining - Family, Formal
Kitchen Built-In Desk, Island
Interior
Interior Features Built-In Cabinets, Closet Cabinets, Coffered Ceiling(s), Custom Mirrors, Foyer, French Doors, Laundry Tub, Pull Down Stairs, Smoke Detectors, Tray Ceiling(s), Volume Ceiling, Walk-In Closet(s), Window Coverings, Zero/Corner Door Sliders
Heating Central Electric
Flooring Carpet, Tile
Equipment Auto Garage Door, Central Vacuum, Cooktop - Electric, Dishwasher, Disposal, Dryer, Microwave, Refrigerator/Freezer, Self Cleaning Oven, Smoke Detector, Wall Oven, Washer, Washer/Dryer Hookup
Furnishings Turnkey
Fireplace No
Window Features Window Coverings
Appliance Electric Cooktop, Dishwasher, Disposal, Dryer, Microwave, Refrigerator/Freezer, Self Cleaning Oven, Wall Oven, Washer
Heat Source Central Electric
Exterior
Exterior Feature Boat Dock Private, Composite Dock, Dock Included, Screened Lanai/Porch, Outdoor Kitchen, Outdoor Shower
Garage Circular Driveway, Driveway Paved, Attached
Garage Spaces 2.0
Pool Community, Below Ground, Concrete, Custom Upgrades, Equipment Stays, Gas Heat, Pool Bath, Screen Enclosure
Community Features Clubhouse, Pool, Fitness Center, Restaurant, Sidewalks, Street Lights, Tennis Court(s), Gated
Amenities Available Basketball Court, Barbecue, Bike And Jog Path, Boat Storage, Clubhouse, Community Gulf Boat Access, Pool, Community Room, Fitness Center, Internet Access, Marina, Pickleball, Play Area, Restaurant, Shopping, Sidewalk, Streetlight, Tennis Court(s), Underground Utility
Waterfront Yes
Waterfront Description Canal Front,Lake,Navigable,Seawall
View Y/N Yes
View Canal, Lake, Landscaped Area, Water
Roof Type Tile
Parking Type Circular Driveway, Driveway Paved, Attached
Total Parking Spaces 2
Garage Yes
Private Pool Yes
Building
Lot Description Oversize
Building Description Concrete Block,Stucco, DSL/Cable Available
Story 1
Water Assessment Paid, Central
Architectural Style Ranch, Single Family
Level or Stories 1
Structure Type Concrete Block,Stucco
New Construction No
Schools
Elementary Schools School Choice
Middle Schools School Choice
High Schools School Choice
Others
Pets Allowed Yes
Senior Community No
Tax ID 21-45-23-C2-00300.0450
Ownership Single Family
Security Features Smoke Detector(s),Gated Community
Read Less Info
Want to know what your home might be worth? Contact us for a FREE valuation!

Our team is ready to help you sell your home for the highest possible price ASAP

Bought with Miloff Aubuchon Realty Group

"Molly's job is to find and attract mastery-based agents to the office, protect the culture, and make sure everyone is happy! "
5425 Golden Gate Pkwy, Naples, FL, 34116, United States






