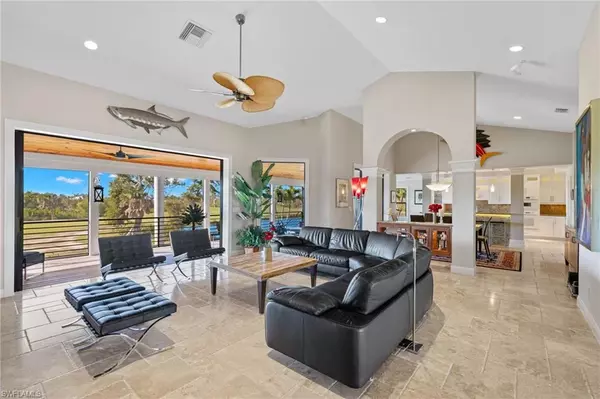$1,850,000
$1,925,000
3.9%For more information regarding the value of a property, please contact us for a free consultation.
3 Beds
3 Baths
2,676 SqFt
SOLD DATE : 04/01/2024
Key Details
Sold Price $1,850,000
Property Type Single Family Home
Sub Type Ranch,Single Family Residence
Listing Status Sold
Purchase Type For Sale
Square Footage 2,676 sqft
Price per Sqft $691
Subdivision Beachview Country Club Estates
MLS Listing ID 224011316
Sold Date 04/01/24
Bedrooms 3
Full Baths 2
Half Baths 1
HOA Y/N No
Originating Board Florida Gulf Coast
Year Built 2001
Annual Tax Amount $5,689
Tax Year 2023
Lot Size 0.346 Acres
Acres 0.346
Property Description
840 Birdie View presents a stunning opportunity to own a piece of beautiful Sanibel Island. This Wolter Group crafted home offers a serene retreat surrounded by lush landscapes and breathtaking golf course views. Upon entering you are greeted by an open and inviting floor plan that seamlessly blends indoor and outdoor living. The expansive living room with high ceilings, marble floors, and large sliding doors floods the space with light. The open floor plan leads naturally into the formal dining area and large open kitchen with custom cabinetry and granite counters. The master suite is complete with a spa-like bathroom, tray ceilings, and sliders to the screened porch. Two large additional bedrooms are situated on the opposite side of the home. Outside the fenced backyard and fruit trees surround the oversized custom pool and spa with deck jets and patio area offers an ideal setting for entertaining. The Beachview Estates community offers deeded beach access, golf, and tennis. With a new metal roof, new garage doors, new AC, new water heater, new pool equipment, and a 3-car garage - don't miss the opportunity to see this spectacular home!
Location
State FL
County Lee
Area Beachview Country Club Estates
Rooms
Bedroom Description Split Bedrooms
Dining Room Breakfast Bar, Dining - Living, Eat-in Kitchen
Kitchen Walk-In Pantry
Interior
Interior Features Built-In Cabinets, Cathedral Ceiling(s), Custom Mirrors, Foyer, French Doors, Laundry Tub, Pantry, Smoke Detectors, Vaulted Ceiling(s), Walk-In Closet(s), Window Coverings
Heating Central Electric, Zoned
Flooring Marble
Equipment Auto Garage Door, Cooktop - Electric, Dishwasher, Disposal, Dryer, Microwave, Refrigerator/Icemaker, Security System, Self Cleaning Oven, Smoke Detector, Wall Oven, Washer, Wine Cooler
Furnishings Unfurnished
Fireplace No
Window Features Window Coverings
Appliance Electric Cooktop, Dishwasher, Disposal, Dryer, Microwave, Refrigerator/Icemaker, Self Cleaning Oven, Wall Oven, Washer, Wine Cooler
Heat Source Central Electric, Zoned
Exterior
Exterior Feature Open Porch/Lanai, Screened Lanai/Porch
Parking Features Driveway Paved, Attached
Garage Spaces 3.0
Fence Fenced
Pool Below Ground, Concrete, Equipment Stays, Electric Heat, See Remarks
Community Features Golf, Tennis Court(s)
Amenities Available Beach Access, Golf Course, Tennis Court(s)
View Y/N Yes
View Golf Course, Pond, River
Roof Type Metal
Street Surface Paved
Porch Patio
Total Parking Spaces 3
Garage Yes
Private Pool Yes
Building
Lot Description Cul-De-Sac, Regular
Building Description Wood Frame,Stucco, DSL/Cable Available
Story 1
Water Central
Architectural Style Ranch, Split Level, Single Family
Level or Stories 1
Structure Type Wood Frame,Stucco
New Construction No
Others
Pets Allowed Yes
Senior Community No
Tax ID 30-46-23-T1-0330F.0190
Ownership Single Family
Security Features Security System,Smoke Detector(s)
Read Less Info
Want to know what your home might be worth? Contact us for a FREE valuation!

Our team is ready to help you sell your home for the highest possible price ASAP

Bought with Royal Shell Real Estate, Inc.

"Molly's job is to find and attract mastery-based agents to the office, protect the culture, and make sure everyone is happy! "
5425 Golden Gate Pkwy, Naples, FL, 34116, United States






