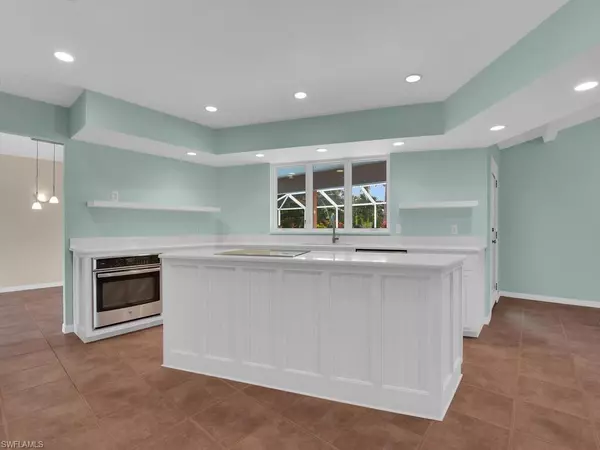$600,000
$625,000
4.0%For more information regarding the value of a property, please contact us for a free consultation.
3 Beds
2 Baths
2,253 SqFt
SOLD DATE : 02/28/2024
Key Details
Sold Price $600,000
Property Type Single Family Home
Sub Type Ranch,Single Family Residence
Listing Status Sold
Purchase Type For Sale
Square Footage 2,253 sqft
Price per Sqft $266
Subdivision Cornwallis
MLS Listing ID 223088394
Sold Date 02/28/24
Bedrooms 3
Full Baths 2
HOA Y/N No
Originating Board Florida Gulf Coast
Year Built 1985
Annual Tax Amount $4,145
Tax Year 2022
Lot Size 0.267 Acres
Acres 0.267
Property Description
DIRECT GULF ACCESS! NO FLOOD ZONE! NEW ROOF AND AC/DUCTWORK!! HOME TECH HOME WARRANTY SERVICE AGREEMENT!!
WELCOME HOME TO PARADISE!!
This property is a delightful 3-bedroom, 2-bathroom home with direct Gulf access, making it a boater's dream. Situated in a no-flood zone for added peace of mind, this spacious residence boasts over 2200 square feet of living space.
The property features a deck and a pool, providing the perfect setting for outdoor relaxation and entertainment. Additionally, it comes equipped with a boat lift, adding convenience for those who enjoy waterfront living and want easy access to the Gulf.
Whether you're looking for a tranquil home with water access or a place to entertain family and friends, this property offers a combination of practical features and recreational amenities to suit your lifestyle. Don't miss the opportunity to own a piece of paradise with this well-appointed home.
Location
State FL
County Lee
Area Cape Coral
Zoning R1-W
Rooms
Bedroom Description Master BR Ground,Split Bedrooms
Dining Room Dining - Living, Eat-in Kitchen
Kitchen Island
Interior
Interior Features Foyer, Laundry Tub, Pantry, Smoke Detectors, Vaulted Ceiling(s), Walk-In Closet(s)
Heating Central Electric
Flooring Tile
Equipment Auto Garage Door, Cooktop - Electric, Dishwasher, Disposal, Dryer, Microwave, Refrigerator/Freezer, Self Cleaning Oven, Smoke Detector, Washer
Furnishings Unfurnished
Fireplace No
Appliance Electric Cooktop, Dishwasher, Disposal, Dryer, Microwave, Refrigerator/Freezer, Self Cleaning Oven, Washer
Heat Source Central Electric
Exterior
Exterior Feature Boat Dock Private, Dock Included, Screened Lanai/Porch
Garage Attached
Garage Spaces 2.0
Pool Below Ground
Amenities Available None
Waterfront Yes
Waterfront Description Canal Front
View Y/N Yes
View Canal
Roof Type Shingle
Street Surface Paved
Parking Type Attached
Total Parking Spaces 2
Garage Yes
Private Pool Yes
Building
Lot Description Cul-De-Sac
Building Description Concrete Block,Stucco, DSL/Cable Available
Story 1
Water Assessment Paid, Central
Architectural Style Ranch, Single Family
Level or Stories 1
Structure Type Concrete Block,Stucco
New Construction No
Schools
Elementary Schools School Choice
Middle Schools School Choice
High Schools School Choice
Others
Pets Allowed Yes
Senior Community No
Tax ID 32-44-24-C4-01180.0430
Ownership Single Family
Security Features Smoke Detector(s)
Read Less Info
Want to know what your home might be worth? Contact us for a FREE valuation!

Our team is ready to help you sell your home for the highest possible price ASAP

Bought with Top Selling Realty

"Molly's job is to find and attract mastery-based agents to the office, protect the culture, and make sure everyone is happy! "
5425 Golden Gate Pkwy, Naples, FL, 34116, United States






