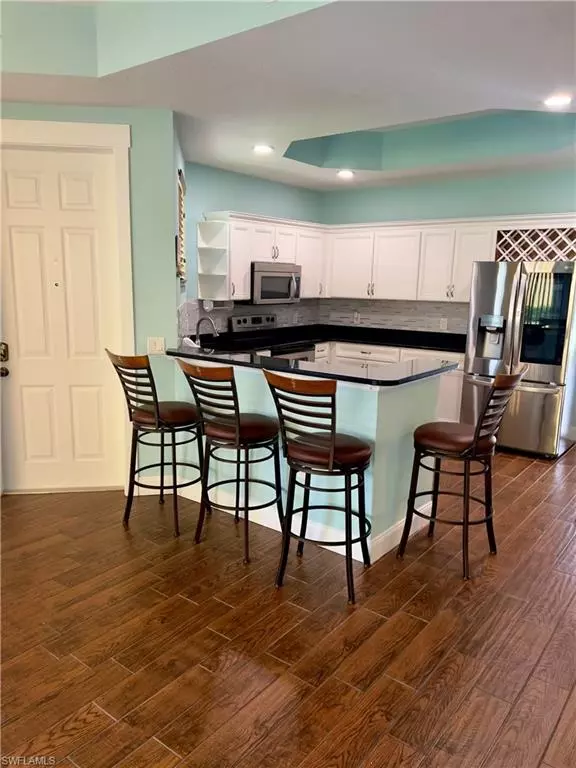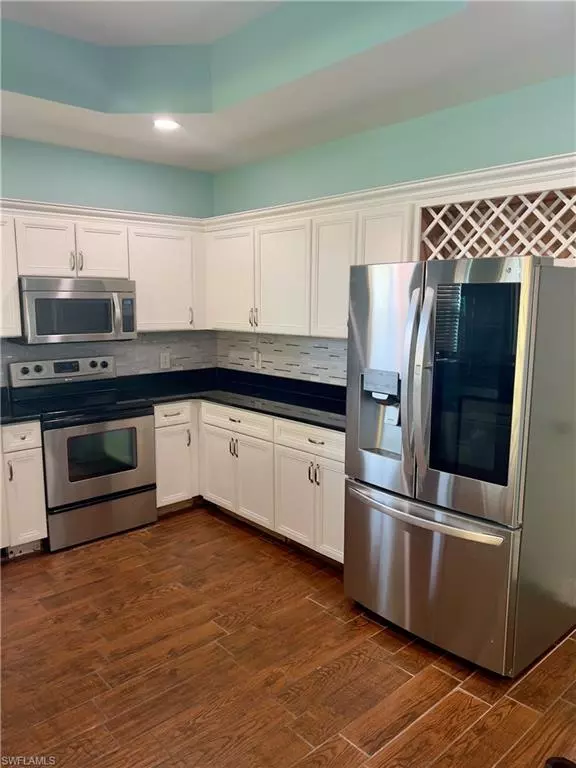$345,000
$355,000
2.8%For more information regarding the value of a property, please contact us for a free consultation.
3 Beds
3 Baths
1,928 SqFt
SOLD DATE : 12/15/2023
Key Details
Sold Price $345,000
Property Type Single Family Home
Sub Type 2 Story,Townhouse
Listing Status Sold
Purchase Type For Sale
Square Footage 1,928 sqft
Price per Sqft $178
Subdivision Sail Harbour
MLS Listing ID 223073827
Sold Date 12/15/23
Bedrooms 3
Full Baths 2
Half Baths 1
HOA Fees $300/qua
HOA Y/N No
Originating Board Florida Gulf Coast
Year Built 2006
Annual Tax Amount $3,371
Tax Year 2022
Lot Size 2,308 Sqft
Acres 0.053
Property Description
This 2 story townhouse is a highly desired end unit and comes with a 2 car garage providing ample space for parking for owners and guests. This low maintenance townhouse is having the roof replaced this month and is otherwise move in ready with a new AC installed this past year. Stainless steel appliances with an upgraded refrigerator. The exterior, laundry, a guest bedroom and downstairs interior are all newly painted. The large primary bedroom contains ample space for additional sitting area or a home office. A very large downstairs pantry and upstairs closet can be converted to an elevator if future needs require help to the second floor. Two guest rooms share a full bath in the hallway upstairs. A hidden door in the downstairs bathroom leads to additional storage for the unit. The community has a pool that is heated and all outdoor lawn care is maintained by the HOA.
Location
State FL
County Lee
Area Sail Harbour
Zoning CPD
Rooms
Bedroom Description Master BR Sitting Area,Master BR Upstairs
Dining Room Breakfast Bar
Interior
Interior Features Pantry, Tray Ceiling(s), Walk-In Closet(s)
Heating Central Electric
Flooring Carpet, Tile
Equipment Auto Garage Door, Cooktop - Electric, Dishwasher, Dryer, Microwave, Range, Refrigerator/Icemaker, Self Cleaning Oven, Washer
Furnishings Unfurnished
Fireplace No
Appliance Electric Cooktop, Dishwasher, Dryer, Microwave, Range, Refrigerator/Icemaker, Self Cleaning Oven, Washer
Heat Source Central Electric
Exterior
Exterior Feature Screened Lanai/Porch
Garage Driveway Paved, Attached
Garage Spaces 2.0
Pool Community
Community Features Pool, Gated
Amenities Available Pool
Waterfront No
Waterfront Description None
View Y/N Yes
View Landscaped Area, Partial Buildings
Roof Type Tile
Porch Patio
Parking Type Driveway Paved, Attached
Total Parking Spaces 2
Garage Yes
Private Pool No
Building
Lot Description Corner Lot
Building Description Concrete Block,Stucco, DSL/Cable Available
Story 2
Water Assessment Paid
Architectural Style Two Story, Townhouse
Level or Stories 2
Structure Type Concrete Block,Stucco
New Construction No
Others
Pets Allowed Limits
Senior Community No
Tax ID 33-45-24-17-00035.0060
Ownership Single Family
Security Features Gated Community
Num of Pet 2
Read Less Info
Want to know what your home might be worth? Contact us for a FREE valuation!

Our team is ready to help you sell your home for the highest possible price ASAP

Bought with Your Home Sold Guaranteed Rlty

"Molly's job is to find and attract mastery-based agents to the office, protect the culture, and make sure everyone is happy! "
5425 Golden Gate Pkwy, Naples, FL, 34116, United States






