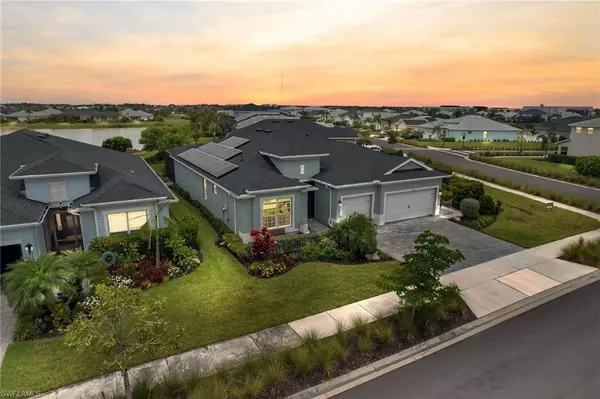$629,000
$629,000
For more information regarding the value of a property, please contact us for a free consultation.
3 Beds
3 Baths
2,440 SqFt
SOLD DATE : 12/05/2023
Key Details
Sold Price $629,000
Property Type Single Family Home
Sub Type Ranch,Single Family Residence
Listing Status Sold
Purchase Type For Sale
Square Footage 2,440 sqft
Price per Sqft $257
Subdivision Babcock
MLS Listing ID 223041260
Sold Date 12/05/23
Bedrooms 3
Full Baths 3
HOA Y/N Yes
Originating Board Florida Gulf Coast
Year Built 2019
Annual Tax Amount $4,753
Tax Year 2022
Lot Size 0.330 Acres
Acres 0.33
Property Description
MOTIVATED SELLERS! Step into a warm and inviting atmosphere where the interior has been enhanced with FRESH PAINT in foyer, hallway, kitchen, living room, primary bedroom, and en suite. Presented in the impressive BABCOCK RANCH COMMUNITY. This meticulously maintained Palmetto floor plan exudes elegance on a .33-acre corner lot. It offers 3 bedrooms, 3 bathrooms, a 3-car garage, and a flex room. Upgrades include crown molding, surround sound, trey ceilings, and custom closets. The gourmet kitchen features an oversized island, granite countertops, stainless steel appliances, and a walk-in pantry. The owner's suite boasts trey ceilings, custom closets, and a luxurious bath. Additional features include two guest bedrooms, one with an en-suite, a versatile flex room, an outdoor oasis with water view and kitchen, a screened porch, a hot tub, and a fenced-in area. The laundry room includes upgraded cabinets and sink. The expansive 3-car garage offers ample storage. The home is equipped with solar panels, a charging station, tankless water heater, and a raised garden, showcasing sustainable living.Too many features to list, be sure to ask your agent for additional attachments.
Location
State FL
County Charlotte
Area Babcock Ranch
Rooms
Dining Room Breakfast Bar, Eat-in Kitchen
Interior
Interior Features Foyer, French Doors, Pantry, Tray Ceiling(s), Walk-In Closet(s)
Heating Central Electric
Flooring Carpet, Tile
Equipment Auto Garage Door, Cooktop - Gas, Dishwasher, Disposal, Microwave, Range, Refrigerator, Security System, Smoke Detector, Solar Panels, Tankless Water Heater, Washer
Furnishings Unfurnished
Fireplace No
Appliance Gas Cooktop, Dishwasher, Disposal, Microwave, Range, Refrigerator, Tankless Water Heater, Washer
Heat Source Central Electric
Exterior
Exterior Feature Built-In Wood Fire Pit, Outdoor Kitchen
Garage Attached
Garage Spaces 3.0
Fence Fenced
Pool Community
Community Features Clubhouse, Park, Pool, Dog Park, Fishing, Racquetball, Restaurant, Sidewalks, Street Lights, Tennis Court(s)
Amenities Available Bike And Jog Path, Clubhouse, Park, Pool, Dog Park, Electric Vehicle Charging, Fishing Pier, Internet Access, Pickleball, Play Area, Racquetball, Restaurant, Shuffleboard Court, Sidewalk, Streetlight, Tennis Court(s), Underground Utility, Volleyball
Waterfront Yes
Waterfront Description Lake
View Y/N Yes
View Lake
Roof Type Shingle
Porch Patio
Parking Type Attached
Total Parking Spaces 3
Garage Yes
Private Pool No
Building
Lot Description Oversize
Building Description Concrete Block,Stucco, DSL/Cable Available
Story 1
Water Central
Architectural Style Ranch, Single Family
Level or Stories 1
Structure Type Concrete Block,Stucco
New Construction No
Others
Pets Allowed Limits
Senior Community No
Tax ID 422632204010
Ownership Single Family
Security Features Security System,Smoke Detector(s)
Num of Pet 3
Read Less Info
Want to know what your home might be worth? Contact us for a FREE valuation!

Our team is ready to help you sell your home for the highest possible price ASAP

Bought with KW Peace River Partners

"Molly's job is to find and attract mastery-based agents to the office, protect the culture, and make sure everyone is happy! "
5425 Golden Gate Pkwy, Naples, FL, 34116, United States






