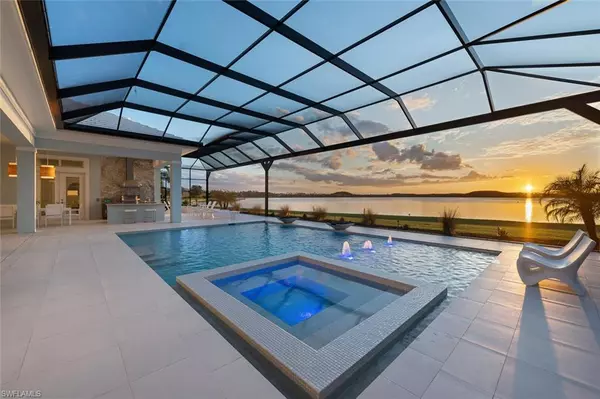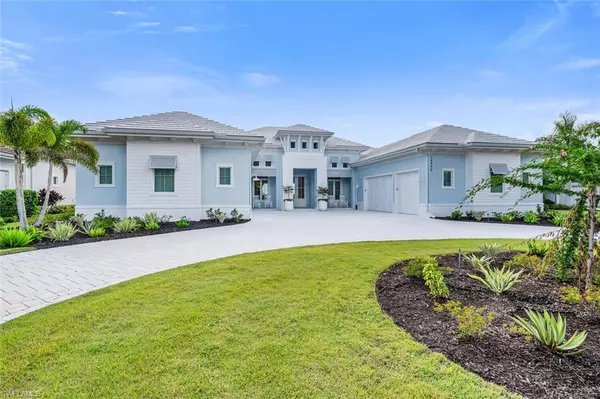$3,900,000
$4,150,000
6.0%For more information regarding the value of a property, please contact us for a free consultation.
4 Beds
5 Baths
4,425 SqFt
SOLD DATE : 12/07/2023
Key Details
Sold Price $3,900,000
Property Type Single Family Home
Sub Type Ranch,Single Family Residence
Listing Status Sold
Purchase Type For Sale
Square Footage 4,425 sqft
Price per Sqft $881
Subdivision Wildblue
MLS Listing ID 223066444
Sold Date 12/07/23
Bedrooms 4
Full Baths 4
Half Baths 1
HOA Y/N Yes
Originating Board Bonita Springs
Year Built 2022
Annual Tax Amount $7,908
Tax Year 2022
Lot Size 0.495 Acres
Acres 0.4953
Property Description
H11700 - Waterfront Grand Estate Home located on the private peninsula in WildBlue. This home has more than $1M in upgrades, and was custom re-designed and engineered to include an air-conditioned six-car garage with 12-foot ceilings, remove interior walls and outdoor columns to capitalize on sunset views. Beautiful custom wide-plank flooring throughout, chef's kitchen with T-design kitchen island and Thermador professional gas appliances. Each room features unique designer tile and lighting selections. Two washer/dryers. Four luxurious bedrooms, plus office and bonus room, 41/2 baths, open-concept living make this a gracious home for entertaining friends and family. Pocketing doors create a seamless transition outdoors to the custom pool and spa, living room, dining area, summer kitchen and fire pit seating overlooking WildBlue's largest lake. With western sunset views, the outdoor living is truly magical! Custom and designer furnishings were carefully curated to complement every element of this stunning home. A boater's paradise, the property includes a deeded dock with electric and water. Boat to the new amenities center, restaurant and spa. Welcome to your Florida Oasis!
Location
State FL
County Lee
Area Wildblue
Zoning MPD
Rooms
Bedroom Description First Floor Bedroom,Master BR Ground,Split Bedrooms
Dining Room Breakfast Room, Eat-in Kitchen, Formal
Kitchen Gas Available, Island
Interior
Interior Features Built-In Cabinets, Cathedral Ceiling(s), Custom Mirrors, Fireplace, Foyer, French Doors, Laundry Tub, Pull Down Stairs, Smoke Detectors, Tray Ceiling(s), Vaulted Ceiling(s), Walk-In Closet(s), Window Coverings, Zero/Corner Door Sliders
Heating Central Electric, Zoned
Flooring Tile, Wood
Fireplaces Type Outside
Equipment Auto Garage Door, Central Vacuum, Cooktop - Gas, Dishwasher, Disposal, Dryer, Freezer, Grill - Gas, Microwave, Refrigerator/Freezer, Security System, Smoke Detector, Tankless Water Heater, Washer, Water Treatment Owned
Furnishings Partially
Fireplace Yes
Window Features Window Coverings
Appliance Gas Cooktop, Dishwasher, Disposal, Dryer, Freezer, Grill - Gas, Microwave, Refrigerator/Freezer, Tankless Water Heater, Washer, Water Treatment Owned
Heat Source Central Electric, Zoned
Exterior
Exterior Feature Dock Deeded, Dock Included, Screened Lanai/Porch, Built-In Gas Fire Pit, Outdoor Kitchen
Garage Circular Driveway, Driveway Paved, Attached
Garage Spaces 6.0
Pool Community, Pool/Spa Combo, Below Ground, Custom Upgrades, Equipment Stays, Gas Heat, Salt Water
Community Features Clubhouse, Pool, Fitness Center, Lakefront Beach, Restaurant, Sidewalks, Tennis Court(s), Gated
Amenities Available Barbecue, Beach Club Included, Bocce Court, Business Center, Clubhouse, Community Boat Dock, Community Boat Ramp, Community Boat Slip, Pool, Community Room, Spa/Hot Tub, Fitness Center, Full Service Spa, Internet Access, Lakefront Beach, Marina, Pickleball, Restaurant, Sauna, See Remarks, Sidewalk, Tennis Court(s), Underground Utility
Waterfront Yes
Waterfront Description Lake
View Y/N Yes
View Lake
Roof Type Tile
Street Surface Paved
Parking Type Circular Driveway, Driveway Paved, Attached
Total Parking Spaces 6
Garage Yes
Private Pool Yes
Building
Lot Description Regular
Story 1
Water Central, Filter
Architectural Style Ranch, Contemporary, Single Family
Level or Stories 1
Structure Type Concrete Block,Stucco
New Construction No
Others
Pets Allowed Yes
Senior Community No
Tax ID 17-46-26-L4-12000.2400
Ownership Single Family
Security Features Security System,Smoke Detector(s),Gated Community
Read Less Info
Want to know what your home might be worth? Contact us for a FREE valuation!

Our team is ready to help you sell your home for the highest possible price ASAP

Bought with Premiere Plus Realty Company

"Molly's job is to find and attract mastery-based agents to the office, protect the culture, and make sure everyone is happy! "
5425 Golden Gate Pkwy, Naples, FL, 34116, United States






