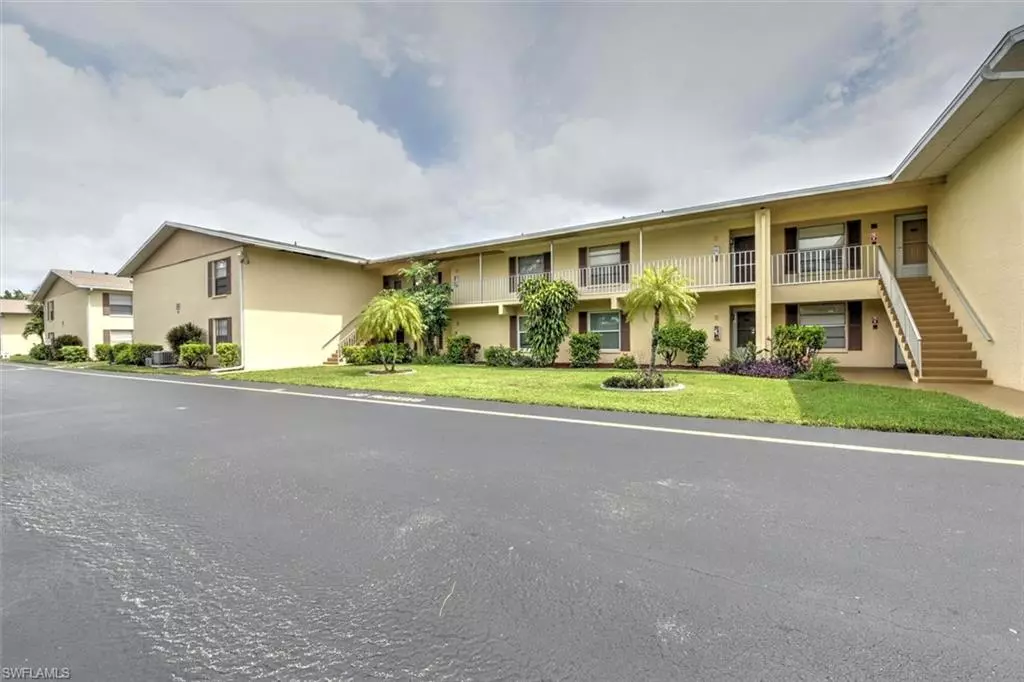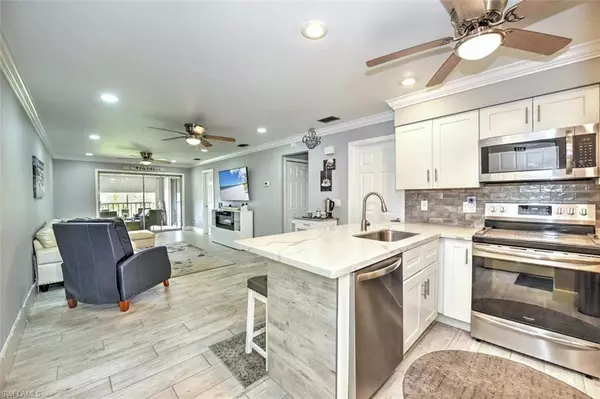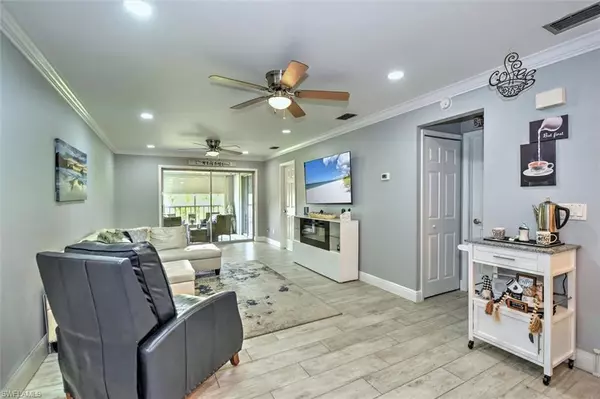$225,000
$230,000
2.2%For more information regarding the value of a property, please contact us for a free consultation.
2 Beds
2 Baths
947 SqFt
SOLD DATE : 11/01/2023
Key Details
Sold Price $225,000
Property Type Condo
Sub Type Low Rise (1-3)
Listing Status Sold
Purchase Type For Sale
Square Footage 947 sqft
Price per Sqft $237
Subdivision Royal Hawaiian Club
MLS Listing ID 223068821
Sold Date 11/01/23
Bedrooms 2
Full Baths 2
Condo Fees $318/mo
HOA Y/N No
Originating Board Florida Gulf Coast
Year Built 1985
Annual Tax Amount $1,623
Tax Year 2022
Lot Size 7,679 Sqft
Acres 0.1763
Property Description
Completely remodeled 2/2 condo with low monthly fees in great Cape Coral location, close to everything! Since the seller's ownership, they have left nothing undone! As you enter the unit, enjoy the new bright white shaker cabinetry with gorgeous quartz counters and stainless appliances. No carpet here! Beautiful porcelain wood plank tile throughout the entire unit, including the screened lanai. Both bathrooms also boast custom tile work as well and are also like new! This unit also features newer AC and hot water heater, neutral decor and crown molding! Truly a must see.
Location
State FL
County Lee
Area Royal Hawaiian Club
Rooms
Bedroom Description Split Bedrooms
Dining Room Dining - Living
Kitchen Island
Interior
Interior Features Built-In Cabinets, Walk-In Closet(s)
Heating Central Electric
Flooring Tile
Equipment Cooktop - Electric, Dishwasher, Dryer, Microwave, Refrigerator, Washer
Furnishings Turnkey
Fireplace No
Appliance Electric Cooktop, Dishwasher, Dryer, Microwave, Refrigerator, Washer
Heat Source Central Electric
Exterior
Exterior Feature Screened Lanai/Porch
Parking Features 1 Assigned, Detached Carport
Carport Spaces 1
Pool Community
Community Features Pool
Amenities Available Pool
Waterfront Description None
View Y/N Yes
View Landscaped Area
Roof Type Shingle
Street Surface Paved
Total Parking Spaces 1
Garage No
Private Pool No
Building
Lot Description Regular
Building Description Concrete Block,Stucco, DSL/Cable Available
Story 2
Water Central
Architectural Style Low Rise (1-3)
Level or Stories 2
Structure Type Concrete Block,Stucco
New Construction No
Others
Pets Allowed Limits
Senior Community No
Pet Size 25
Tax ID 05-44-24-C3-00200.8120
Ownership Condo
Num of Pet 2
Read Less Info
Want to know what your home might be worth? Contact us for a FREE valuation!

Our team is ready to help you sell your home for the highest possible price ASAP

Bought with MVP Realty Associates LLC

"Molly's job is to find and attract mastery-based agents to the office, protect the culture, and make sure everyone is happy! "
5425 Golden Gate Pkwy, Naples, FL, 34116, United States






