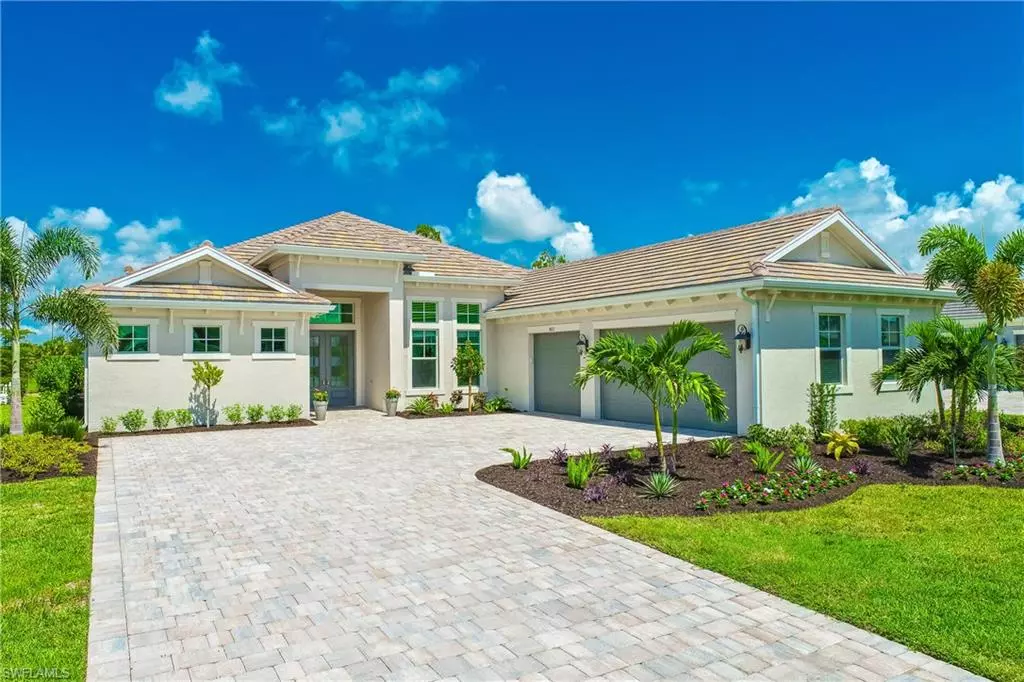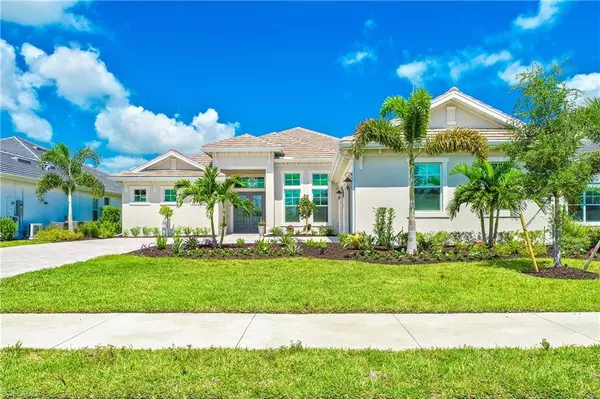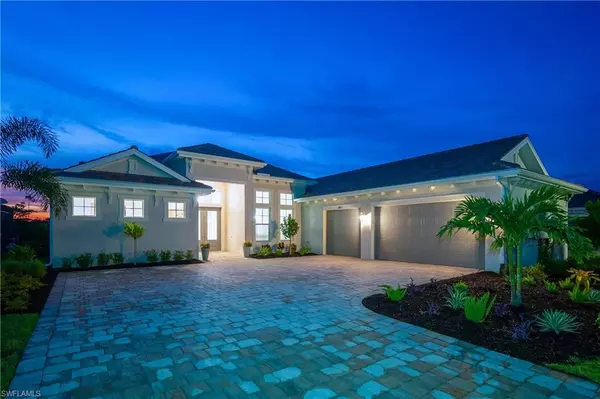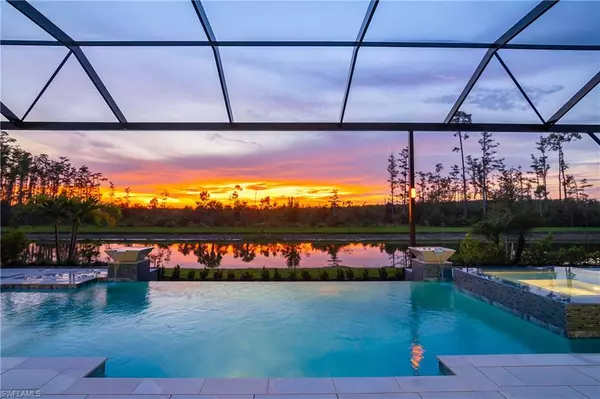$1,750,000
$1,825,000
4.1%For more information regarding the value of a property, please contact us for a free consultation.
4 Beds
3 Baths
2,966 SqFt
SOLD DATE : 11/27/2023
Key Details
Sold Price $1,750,000
Property Type Single Family Home
Sub Type Ranch,Single Family Residence
Listing Status Sold
Purchase Type For Sale
Square Footage 2,966 sqft
Price per Sqft $590
Subdivision Wildblue
MLS Listing ID 223055361
Sold Date 11/27/23
Bedrooms 4
Full Baths 3
HOA Fees $178/qua
HOA Y/N No
Originating Board Florida Gulf Coast
Year Built 2022
Annual Tax Amount $5,958
Tax Year 2022
Lot Size 0.271 Acres
Acres 0.271
Property Description
Serenity and modern lifestyle welcome you to this beautiful property tucked along WildBlue's luxury lakefront. The community spans 3,067 beautiful acres with over 800 acres of freshwater lakes. World-Class Amenities. Signature collection from WCI, this ultra-modern four-bedroom features high vaulted ceilings, open floor plan, gourmet kitchen with upgraded upper cabinets, high quality quartz countertops. Custom built-ins with mounted 85-inch Samsung TV's, two electric fireplaces with heat capabilities in Family Room and Lanai. Large master suite including soak-worthy bathtub. Elegant ceiling lights and porcelain tile throughout the home and outdoor Lanai. Immerse yourself in a truly spectacular large private panoramic outdoor living space great for entertaining, watching wildlife and breathtaking sunsets. Enjoy your infinity salt-water pool and spa, large outdoor kitchen with its modern design. 3 car air-conditioned garage plus professionally landscaped outdoors. A short walk to the Club at WildBlue which includes a tropical resort style pool, members pub, poolside cafe and bar with lakeside dining, event lawn with beach and cabanas. Over $185K in UPGRADES in this brand new home.
Location
State FL
County Lee
Area Wildblue
Zoning MPD
Rooms
Bedroom Description Split Bedrooms
Dining Room Breakfast Bar, Dining - Family, Dining - Living, Formal
Kitchen Gas Available, Pantry
Interior
Interior Features Built-In Cabinets, Laundry Tub, Pantry, Smoke Detectors, Tray Ceiling(s), Vaulted Ceiling(s), Walk-In Closet(s), Window Coverings
Heating Central Electric
Flooring Tile
Equipment Auto Garage Door, Cooktop - Gas, Dishwasher, Disposal, Double Oven, Dryer, Grill - Gas, Home Automation, Microwave, Refrigerator/Icemaker, Self Cleaning Oven, Smoke Detector, Tankless Water Heater, Washer
Furnishings Unfurnished
Fireplace No
Window Features Window Coverings
Appliance Gas Cooktop, Dishwasher, Disposal, Double Oven, Dryer, Grill - Gas, Microwave, Refrigerator/Icemaker, Self Cleaning Oven, Tankless Water Heater, Washer
Heat Source Central Electric
Exterior
Exterior Feature Screened Lanai/Porch, Outdoor Kitchen
Garage Driveway Paved, Attached
Garage Spaces 3.0
Pool Community, Below Ground, Gas Heat, Screen Enclosure
Community Features Clubhouse, Park, Pool, Dog Park, Fitness Center, Restaurant, Sidewalks, Street Lights, Tennis Court(s), Gated
Amenities Available Basketball Court, Barbecue, Bike And Jog Path, Bocce Court, Cabana, Clubhouse, Community Boat Dock, Community Boat Ramp, Community Boat Slip, Park, Pool, Spa/Hot Tub, Concierge, Dog Park, Fitness Center, Full Service Spa, Internet Access, Pickleball, Play Area, Restaurant, Sauna, See Remarks, Sidewalk, Streetlight, Tennis Court(s), Underground Utility, Water Skiing
Waterfront Yes
Waterfront Description Lake
View Y/N Yes
View Lake, Water, Trees/Woods
Roof Type Tile
Street Surface Paved
Porch Deck
Parking Type Driveway Paved, Attached
Total Parking Spaces 3
Garage Yes
Private Pool Yes
Building
Lot Description Regular
Story 1
Water Central
Architectural Style Ranch, Single Family
Level or Stories 1
Structure Type Concrete Block,Stucco
New Construction No
Others
Pets Allowed With Approval
Senior Community No
Tax ID 18-46-26-L4-09000.0640
Ownership Single Family
Security Features Smoke Detector(s),Gated Community
Read Less Info
Want to know what your home might be worth? Contact us for a FREE valuation!

Our team is ready to help you sell your home for the highest possible price ASAP

Bought with Sellstate Prime Realty

"Molly's job is to find and attract mastery-based agents to the office, protect the culture, and make sure everyone is happy! "
5425 Golden Gate Pkwy, Naples, FL, 34116, United States






