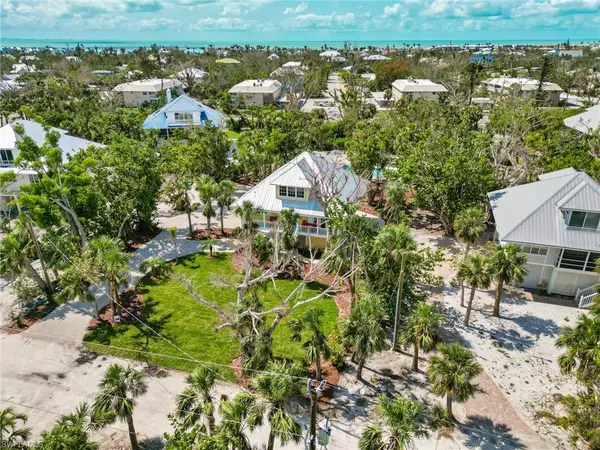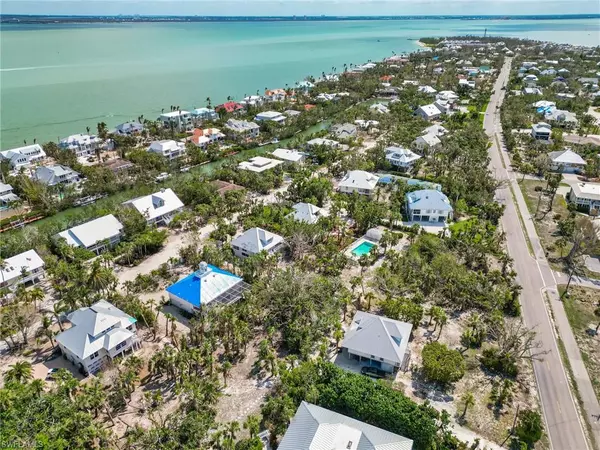$1,450,000
$1,495,000
3.0%For more information regarding the value of a property, please contact us for a free consultation.
3 Beds
3 Baths
2,115 SqFt
SOLD DATE : 10/23/2023
Key Details
Sold Price $1,450,000
Property Type Single Family Home
Sub Type Single Family Residence
Listing Status Sold
Purchase Type For Sale
Square Footage 2,115 sqft
Price per Sqft $685
Subdivision Sanibel Estates
MLS Listing ID 223034311
Sold Date 10/23/23
Bedrooms 3
Full Baths 3
HOA Fees $256/qua
HOA Y/N No
Originating Board Florida Gulf Coast
Year Built 1985
Annual Tax Amount $13,251
Tax Year 2022
Lot Size 0.284 Acres
Acres 0.284
Property Description
East End living at its finest! This timeless Olde Florida style home is the epitome of island living and offers everything you need to enjoy the Sanibel Island lifestyle immediately and to the fullest. Located on a freshly landscaped lot in the quaint 11 home Bayside Village community, this 2115 sq ft 3 bedroom 3 bathroom home has been masterfully updated, meticulously cared for, shows like a model, and is ready for your enjoyment with all upscale Sanibel Home Furnishings included in this turn-key gem. Ideally located with quick on/off Causeway access and very close proximity to the deeded beach access, shared use path, Sanibel's "Old Town" shops and restaurants, Sanibel Pier, the historic Sanibel Lighthouse, and best of all the Sanibel Marina ( and Gramma Dots! ) is only steps away for all of your boating needs. The community pool and tennis/pickleball court feel private yet compliment the maintenance free benefit of the small HOA. Make your appointment for this special home today!
Location
State FL
County Lee
Area Sanibel Estates
Rooms
Bedroom Description Master BR Upstairs
Dining Room Breakfast Bar, Breakfast Room, Dining - Living, Eat-in Kitchen
Kitchen Island
Interior
Interior Features Vaulted Ceiling(s), Walk-In Closet(s)
Heating Central Electric
Flooring Tile, Vinyl
Fireplaces Type Outside
Equipment Dishwasher, Disposal, Dryer, Microwave, Range, Refrigerator, Washer
Furnishings Furnished
Fireplace Yes
Appliance Dishwasher, Disposal, Dryer, Microwave, Range, Refrigerator, Washer
Heat Source Central Electric
Exterior
Exterior Feature Balcony, Glass Porch, Open Porch/Lanai, Outdoor Shower, Storage
Garage Under Bldg Open, Attached
Garage Spaces 2.0
Pool Community
Community Features Pool, Tennis Court(s)
Amenities Available Beach Access, Pool, Marina, Pickleball, Tennis Court(s)
Waterfront No
Waterfront Description None
View Y/N Yes
View Landscaped Area
Roof Type Metal
Street Surface Unpaved Road
Porch Deck
Parking Type Under Bldg Open, Attached
Total Parking Spaces 2
Garage Yes
Private Pool No
Building
Lot Description Regular
Building Description Wood Frame,Vinyl Siding, DSL/Cable Available
Story 2
Water Assessment Paid, Central
Architectural Style Florida, Single Family
Level or Stories 2
Structure Type Wood Frame,Vinyl Siding
New Construction No
Others
Pets Allowed Yes
Senior Community No
Tax ID 20-46-23-T2-01500.0530
Ownership Single Family
Read Less Info
Want to know what your home might be worth? Contact us for a FREE valuation!

Our team is ready to help you sell your home for the highest possible price ASAP

Bought with Realty Hub

"Molly's job is to find and attract mastery-based agents to the office, protect the culture, and make sure everyone is happy! "
5425 Golden Gate Pkwy, Naples, FL, 34116, United States






