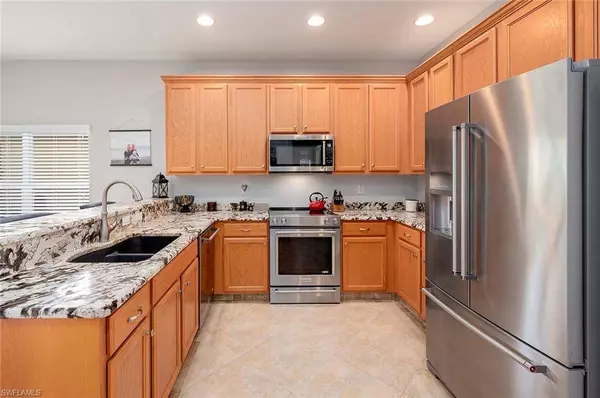$405,000
$419,900
3.5%For more information regarding the value of a property, please contact us for a free consultation.
3 Beds
2 Baths
1,926 SqFt
SOLD DATE : 09/15/2023
Key Details
Sold Price $405,000
Property Type Single Family Home
Sub Type Ranch,Single Family Residence
Listing Status Sold
Purchase Type For Sale
Square Footage 1,926 sqft
Price per Sqft $210
Subdivision Heatherwood Lakes
MLS Listing ID 223039194
Sold Date 09/15/23
Bedrooms 3
Full Baths 2
HOA Y/N No
Originating Board Florida Gulf Coast
Year Built 2005
Annual Tax Amount $3,258
Tax Year 2022
Lot Size 7,143 Sqft
Acres 0.164
Property Description
Amazing opportunity to invest in your own piece of paradise. Brand new 2023 roof! New driveway pavers being installed! With a water view from almost the exact moment you step inside and modern fixtures that evoke elegance, this gated community home is a must see. Relish in the spectacular upgraded kitchen granite with stainless steel Kitchen Aid appliances. The built in desk area, can easily be transformed into bar for those who wish to entertain. Laundry inside of home with Whirlpool front loaders. Main bedroom is large with sitting area, large walk-in closets and a bathroom with duel vanity, soaking tub, and shower. Savor in the lush greenery upon entering the home and the brilliant scenic lake view from the comfort of your newly screened Lani. Fantastic location within this growing area of Cape Coral. Community pool with cabana, play area, and sidewalks are all part of the Heatherwood Lakes experience.
Location
State FL
County Lee
Area Heatherwood Lakes
Zoning RD-D
Rooms
Dining Room Breakfast Bar
Kitchen Built-In Desk, Pantry
Interior
Interior Features Built-In Cabinets, Pantry, Walk-In Closet(s)
Heating Central Electric
Flooring Tile
Equipment Cooktop - Electric, Dishwasher, Disposal, Dryer, Microwave, Refrigerator/Freezer, Smoke Detector, Washer
Furnishings Unfurnished
Fireplace No
Appliance Electric Cooktop, Dishwasher, Disposal, Dryer, Microwave, Refrigerator/Freezer, Washer
Heat Source Central Electric
Exterior
Exterior Feature Screened Lanai/Porch
Garage Attached
Garage Spaces 2.0
Pool Community
Community Features Pool, Gated
Amenities Available Cabana, Pool, Play Area
Waterfront Yes
Waterfront Description Lake
View Y/N Yes
View Lake
Roof Type Tile
Street Surface Paved
Porch Patio
Parking Type Attached
Total Parking Spaces 2
Garage Yes
Private Pool No
Building
Lot Description Regular
Story 1
Water Central
Architectural Style Ranch, Single Family
Level or Stories 1
Structure Type Concrete Block,Stucco
New Construction No
Others
Pets Allowed Yes
Senior Community No
Tax ID 28-44-23-C1-00240.0070
Ownership Single Family
Security Features Smoke Detector(s),Gated Community
Read Less Info
Want to know what your home might be worth? Contact us for a FREE valuation!

Our team is ready to help you sell your home for the highest possible price ASAP

Bought with Starlink Realty, Inc

"Molly's job is to find and attract mastery-based agents to the office, protect the culture, and make sure everyone is happy! "
5425 Golden Gate Pkwy, Naples, FL, 34116, United States






