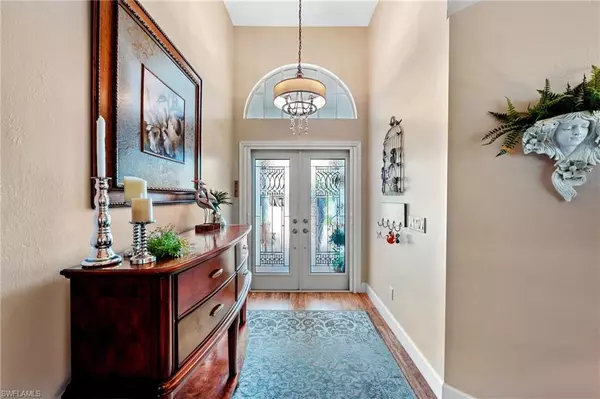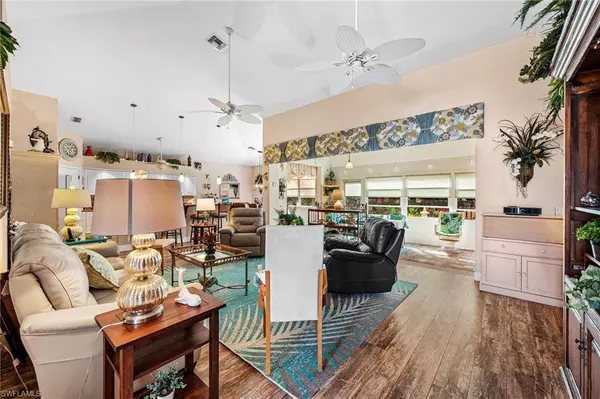$450,000
$469,000
4.1%For more information regarding the value of a property, please contact us for a free consultation.
3 Beds
2 Baths
1,738 SqFt
SOLD DATE : 07/17/2023
Key Details
Sold Price $450,000
Property Type Single Family Home
Sub Type Ranch,Single Family Residence
Listing Status Sold
Purchase Type For Sale
Square Footage 1,738 sqft
Price per Sqft $258
Subdivision Hunters Ridge
MLS Listing ID 222084240
Sold Date 07/17/23
Bedrooms 3
Full Baths 2
HOA Fees $177/qua
HOA Y/N Yes
Originating Board Florida Gulf Coast
Year Built 1994
Annual Tax Amount $2,166
Tax Year 2021
Lot Size 6,141 Sqft
Acres 0.141
Property Description
Making its debut within Hunters Ridge Golf and Country Club is this lovely 3-bedroom 2 bath ranch home with open floor plan and expansive enclosed lanai. From the moment you set eyes on the luxurious landscaping and the double wide paved driveway you will feel the warmth and charm of this home. Enjoy the amenities the community has to offer knowing the major ticket items have been updated. The tile roof is 9 years old, hot water heater 6 months, AC and dishwasher are less than 1 year. The kitchen with expansive island is truly a bonus and waiting for it's next cook. Entertaining for large or small gatherings makes this a place you can and will want to call “Home”. The only way to truly experience the feeling is to make an appointment today.
Location
State FL
County Lee
Area Hunters Ridge
Zoning RPD
Rooms
Bedroom Description First Floor Bedroom,Master BR Ground,Split Bedrooms
Dining Room Breakfast Bar, Dining - Family, Eat-in Kitchen
Kitchen Island
Interior
Interior Features Cathedral Ceiling(s), Foyer
Heating Central Electric
Flooring Laminate
Equipment Auto Garage Door, Cooktop - Electric, Dishwasher, Dryer, Microwave, Washer
Furnishings Unfurnished
Fireplace No
Appliance Electric Cooktop, Dishwasher, Dryer, Microwave, Washer
Heat Source Central Electric
Exterior
Parking Features Driveway Paved, Attached
Garage Spaces 2.0
Pool Community
Community Features Clubhouse, Pool, Fitness Center, Golf, Putting Green, Restaurant, Street Lights, Tennis Court(s), Gated
Amenities Available Bocce Court, Clubhouse, Pool, Community Room, Fitness Center, Golf Course, Internet Access, Pickleball, Putting Green, Restaurant, Streetlight, Tennis Court(s)
Waterfront Description None
View Y/N Yes
Roof Type Slate
Street Surface Paved
Porch Patio
Total Parking Spaces 2
Garage Yes
Private Pool No
Building
Lot Description Regular
Story 1
Water Central
Architectural Style Ranch, Single Family
Level or Stories 1
Structure Type Wood Frame,Stucco
New Construction No
Others
Pets Allowed Yes
Senior Community No
Tax ID 06-48-26-B3-005L0.0020
Ownership Single Family
Security Features Gated Community
Read Less Info
Want to know what your home might be worth? Contact us for a FREE valuation!

Our team is ready to help you sell your home for the highest possible price ASAP

Bought with NextHome Advisors

"Molly's job is to find and attract mastery-based agents to the office, protect the culture, and make sure everyone is happy! "
5425 Golden Gate Pkwy, Naples, FL, 34116, United States






