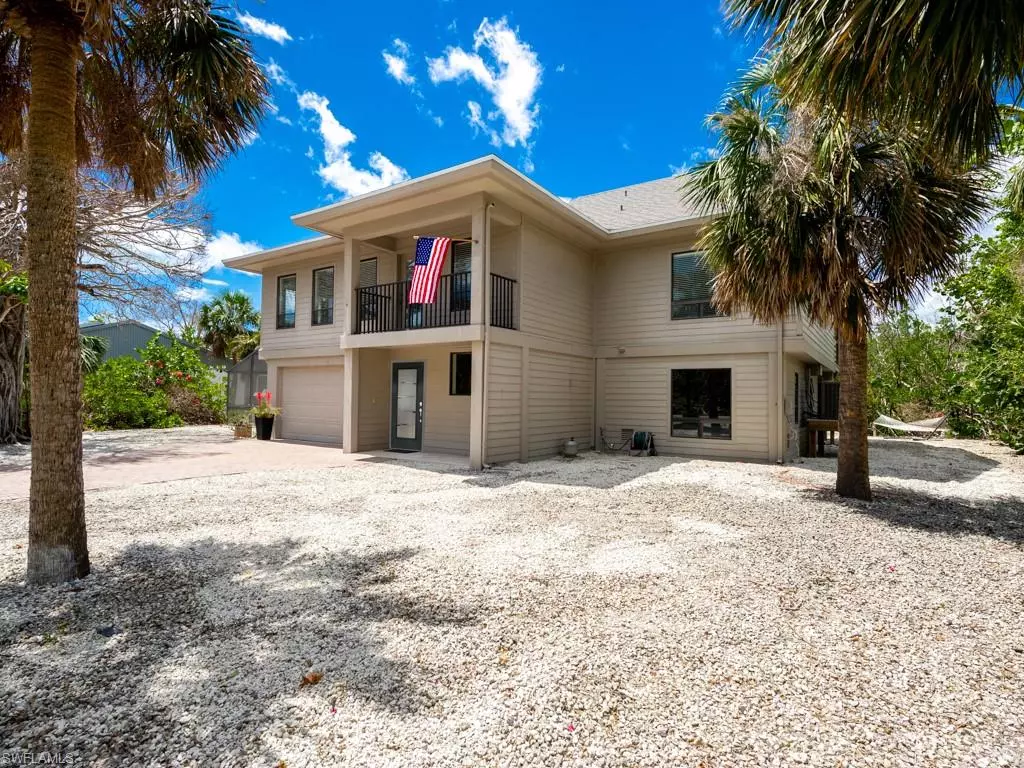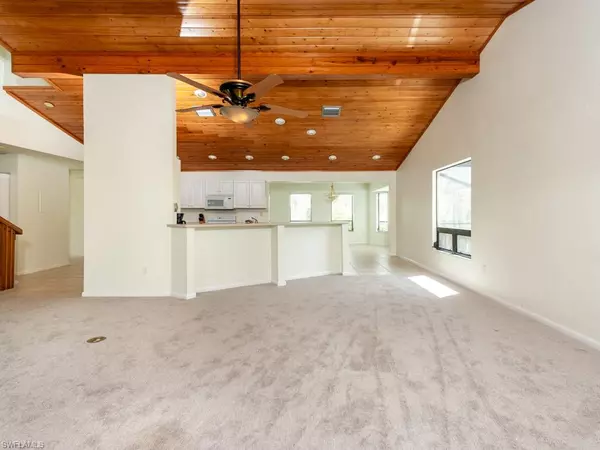$1,135,000
$1,295,000
12.4%For more information regarding the value of a property, please contact us for a free consultation.
3 Beds
3 Baths
2,213 SqFt
SOLD DATE : 06/27/2023
Key Details
Sold Price $1,135,000
Property Type Single Family Home
Sub Type 2 Story,Single Family Residence
Listing Status Sold
Purchase Type For Sale
Square Footage 2,213 sqft
Price per Sqft $512
Subdivision Sanibel Estates
MLS Listing ID 223022608
Sold Date 06/27/23
Bedrooms 3
Full Baths 2
Half Baths 1
HOA Y/N No
Originating Board Florida Gulf Coast
Year Built 1982
Annual Tax Amount $8,655
Tax Year 2022
Lot Size 0.350 Acres
Acres 0.35
Property Description
Calling all boaters and beach lovers. Move-in ready 3BR/2.5BA canal home located on the east end of Sanibel within proximity close to island amenities. This raised home has a very appealing open concept floorplan which flows onto a large porch overlooking the canal and swimming pool. The ground level has been remediated and provides unfinished storage as well as a two-car garage. Two of the three bedrooms are spacious primary bedrooms with ensuite bathrooms. Jump on your boat and cruise to the Gulf of Mexico in minutes or take a short walk to the marina or the bike path. This home offers much privacy but is close to beaches, restaurants, and the bridge for added convenience. This home is truly an island living lifestyle at its very best!
Location
State FL
County Lee
Area Sanibel Estates
Rooms
Dining Room Breakfast Bar, Breakfast Room
Kitchen Pantry
Interior
Interior Features Foyer, Pantry, Smoke Detectors, Vaulted Ceiling(s), Walk-In Closet(s)
Heating Central Electric, Zoned
Flooring Carpet, Tile
Equipment Auto Garage Door, Dishwasher, Disposal, Dryer, Microwave, Range, Refrigerator/Icemaker, Smoke Detector, Washer
Furnishings Unfurnished
Fireplace No
Window Features Skylight(s)
Appliance Dishwasher, Disposal, Dryer, Microwave, Range, Refrigerator/Icemaker, Washer
Heat Source Central Electric, Zoned
Exterior
Exterior Feature Boat Dock Private, Wooden Dock, Open Porch/Lanai, Screened Lanai/Porch
Garage Driveway Paved, Attached
Garage Spaces 2.0
Pool Below Ground, Equipment Stays, Screen Enclosure
Amenities Available Beach Access, Community Gulf Boat Access
Waterfront Yes
Waterfront Description Canal Front,Mangrove,Navigable
View Y/N Yes
View Canal, Mangroves
Roof Type Shingle
Street Surface Paved
Porch Patio
Parking Type Driveway Paved, Attached
Total Parking Spaces 2
Garage Yes
Private Pool Yes
Building
Lot Description Regular
Building Description Wood Frame,See Remarks, DSL/Cable Available
Story 2
Water Central
Architectural Style Two Story, Single Family
Level or Stories 2
Structure Type Wood Frame,See Remarks
New Construction No
Others
Pets Allowed Yes
Senior Community No
Tax ID 20-46-23-T3-02100.0750
Ownership Single Family
Security Features Smoke Detector(s)
Read Less Info
Want to know what your home might be worth? Contact us for a FREE valuation!

Our team is ready to help you sell your home for the highest possible price ASAP

Bought with RE/MAX Trend

"Molly's job is to find and attract mastery-based agents to the office, protect the culture, and make sure everyone is happy! "
5425 Golden Gate Pkwy, Naples, FL, 34116, United States






