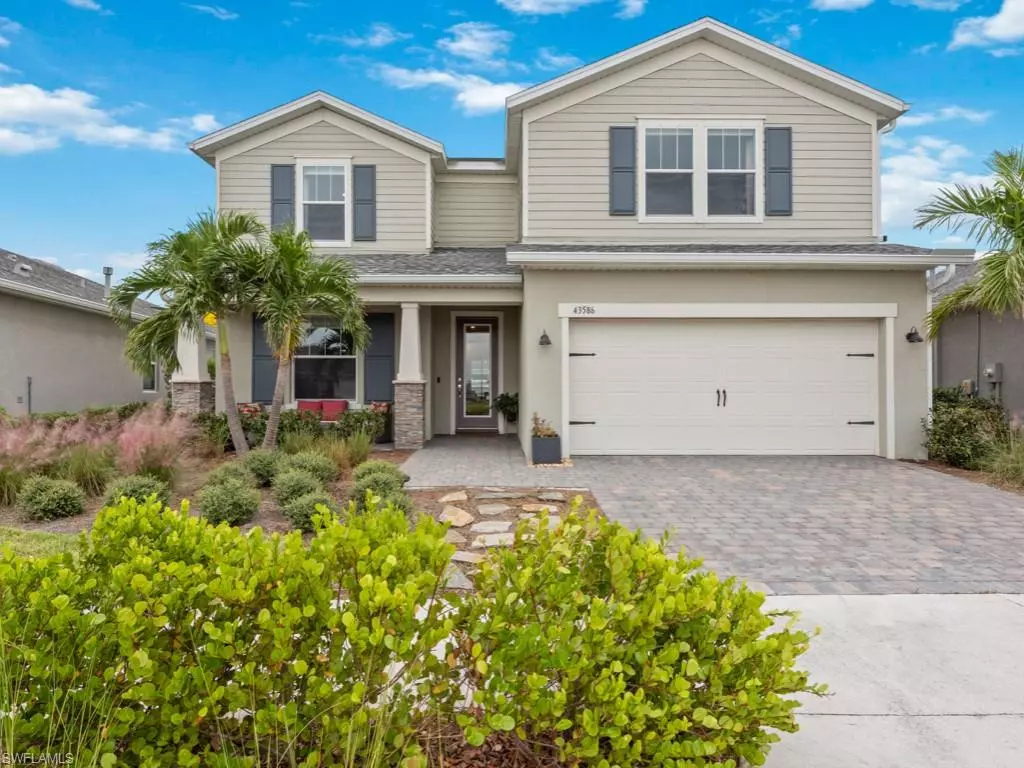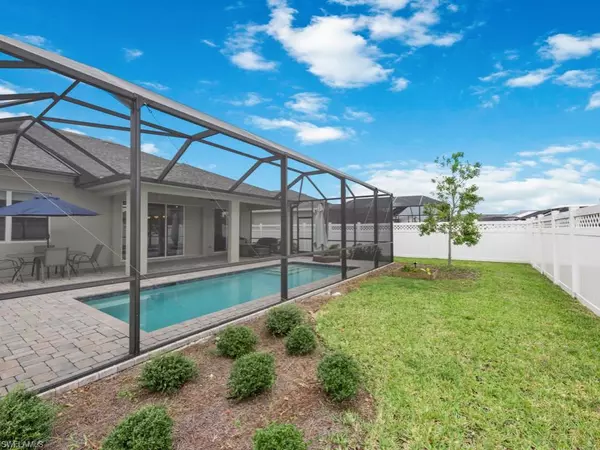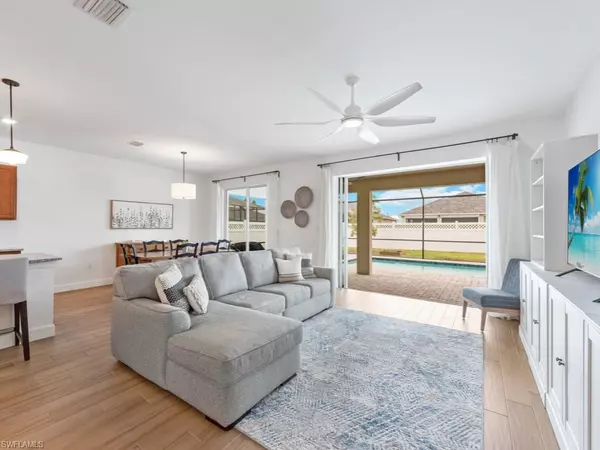$630,000
$649,900
3.1%For more information regarding the value of a property, please contact us for a free consultation.
4 Beds
3 Baths
2,885 SqFt
SOLD DATE : 06/01/2023
Key Details
Sold Price $630,000
Property Type Single Family Home
Sub Type 2 Story,Single Family Residence
Listing Status Sold
Purchase Type For Sale
Square Footage 2,885 sqft
Price per Sqft $218
Subdivision Lake Babcock
MLS Listing ID 222076090
Sold Date 06/01/23
Bedrooms 4
Full Baths 2
Half Baths 1
HOA Y/N No
Originating Board Bonita Springs
Year Built 2020
Annual Tax Amount $5,557
Tax Year 2022
Property Description
Babcock Ranch is the ideal place to call home! This beautifully finished "Citrus Grove" floor plan built by Pulte Homes features almost 3000 sq ft of air conditioned living space including 4 full bedrooms + den, 2.5 bath, 2 car garage, over-sized utility room, private pool & lanai with fenced back yard. The first floor features a gourmet kitchen complete w/ granite counter tops, a gas cook top & spacious center island. The master suite & den are both situated on the first floor. The second floor features a large loft area and the three guest bedrooms. Over $80,000 of upgrades - luxury wood plank tile flooring throughout the main living space on the 1st floor, upgraded tile in the baths, extended covered & pavered lanai, tankless hot water heater, attic storage, upgraded ceiling fans & lighting fixtures just to name a few! Situated on a cul-de-sac street and w/in walking distance to Babcock Ranch's schools & amenities center. LOW HOA FEES! Babcock Ranch is America’s first solar-powered town! 50% of the land is dedicated to natural green ways, parks & lakes. Surrounded by 73,000 acres of nature preserve. Enjoy all world class amenities and endless entertainment!
Location
State FL
County Charlotte
Area Babcock Ranch
Rooms
Bedroom Description Master BR Ground
Dining Room Breakfast Bar, Dining - Living
Kitchen Gas Available, Walk-In Pantry
Interior
Interior Features Built-In Cabinets, Foyer, French Doors, Pantry, Smoke Detectors, Volume Ceiling, Walk-In Closet(s), Window Coverings
Heating Central Electric
Flooring Carpet, Tile
Equipment Auto Garage Door, Cooktop - Gas, Dishwasher, Disposal, Dryer, Microwave, Range, Refrigerator/Freezer, Self Cleaning Oven, Smoke Detector, Washer
Furnishings Unfurnished
Fireplace No
Window Features Window Coverings
Appliance Gas Cooktop, Dishwasher, Disposal, Dryer, Microwave, Range, Refrigerator/Freezer, Self Cleaning Oven, Washer
Heat Source Central Electric
Exterior
Exterior Feature Open Porch/Lanai, Screened Lanai/Porch
Garage 2 Assigned, Attached
Garage Spaces 2.0
Fence Fenced
Pool Community, Below Ground, Gas Heat, Screen Enclosure
Community Features Clubhouse, Park, Pool, Dog Park, Fishing, Fitness Center, Golf, Restaurant, Sidewalks, Street Lights, Tennis Court(s)
Amenities Available Basketball Court, Bike And Jog Path, Bike Storage, Bocce Court, Business Center, Cabana, Clubhouse, Park, Pool, Community Room, Dog Park, Electric Vehicle Charging, Fishing Pier, Fitness Center, Golf Course, Internet Access, Pickleball, Play Area, Restaurant, See Remarks, Sidewalk, Streetlight, Tennis Court(s), Underground Utility
Waterfront No
Waterfront Description None
View Y/N Yes
Roof Type Shingle
Porch Patio
Parking Type 2 Assigned, Attached
Total Parking Spaces 2
Garage Yes
Private Pool Yes
Building
Lot Description Regular
Building Description Concrete Block,Stucco, DSL/Cable Available
Story 2
Water Central
Architectural Style Two Story, Single Family
Level or Stories 2
Structure Type Concrete Block,Stucco
New Construction No
Others
Pets Allowed Limits
Senior Community No
Tax ID 422629303015
Ownership Single Family
Security Features Smoke Detector(s)
Num of Pet 3
Read Less Info
Want to know what your home might be worth? Contact us for a FREE valuation!

Our team is ready to help you sell your home for the highest possible price ASAP

Bought with EXP Realty LLC

"Molly's job is to find and attract mastery-based agents to the office, protect the culture, and make sure everyone is happy! "
5425 Golden Gate Pkwy, Naples, FL, 34116, United States






