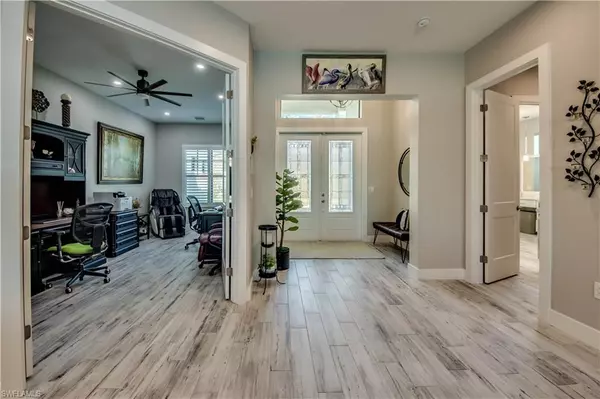$1,100,000
$1,275,000
13.7%For more information regarding the value of a property, please contact us for a free consultation.
3 Beds
4 Baths
2,777 SqFt
SOLD DATE : 05/01/2023
Key Details
Sold Price $1,100,000
Property Type Single Family Home
Sub Type Ranch,Single Family Residence
Listing Status Sold
Purchase Type For Sale
Square Footage 2,777 sqft
Price per Sqft $396
Subdivision Kismet Lakes
MLS Listing ID 222074750
Sold Date 05/01/23
Bedrooms 3
Full Baths 3
Half Baths 1
HOA Fees $150/mo
HOA Y/N Yes
Originating Board Florida Gulf Coast
Year Built 2020
Annual Tax Amount $8,802
Tax Year 2021
Lot Size 0.569 Acres
Acres 0.569
Property Description
As soon as you walk in the double entry doors you immediately are in aww with the amazing water views, on over a half acre of land in a small gated community of only 28 homes, this 2700 plus sq ft beauty has 3 EN SUITES plus 1/2 bath for pool & a oversized den( 4th bedroom). The Kitchen has a massive Calcutta quartz 10 ft island with extra storage. The primary Bathroom is to die for it has a spa like feel with large vanities in white quartz with a wrap around shower and plenty of natural light, the primary bedroom has 2 closets one is oversized allowing you ample space, the primary suite is massive, comes with custom black out curtains and auto shades. When you are looking for outdoor space to enjoy the Florida weather you will not be disappointed with the full outdoor kitchen, expansive water views looking out your full picture screens.
The Garage is over 900 SQ FT long and tall enough to fit most larger vehicles, with epoxied floors. Underground utilities with fiber optic cable a Whole house reverse osmosis with u/v light -Salt Water heated Pool and attached spill over large spa.Your home has all the bells and whistles one can only dream for, smart technology in every room.
Location
State FL
County Lee
Area Kismet Lakes
Zoning R1B
Rooms
Bedroom Description First Floor Bedroom,Master BR Ground,Master BR Sitting Area,Split Bedrooms
Dining Room Dining - Family, Eat-in Kitchen
Kitchen Island, Walk-In Pantry
Interior
Interior Features Bar, Built-In Cabinets, Closet Cabinets, Custom Mirrors, Foyer, Laundry Tub, Pantry, Pull Down Stairs, Smoke Detectors, Tray Ceiling(s), Volume Ceiling, Walk-In Closet(s), Wheel Chair Access, Window Coverings
Heating Central Electric
Flooring Tile
Equipment Auto Garage Door, Cooktop - Electric, Dishwasher, Disposal, Dryer, Grill - Gas, Home Automation, Ice Maker - Stand Alone, Microwave, Refrigerator/Icemaker, Reverse Osmosis, Security System, Self Cleaning Oven, Smoke Detector, Washer, Water Treatment Owned, Wine Cooler
Furnishings Furnished
Fireplace No
Window Features Window Coverings
Appliance Electric Cooktop, Dishwasher, Disposal, Dryer, Grill - Gas, Ice Maker - Stand Alone, Microwave, Refrigerator/Icemaker, Reverse Osmosis, Self Cleaning Oven, Washer, Water Treatment Owned, Wine Cooler
Heat Source Central Electric
Exterior
Exterior Feature Screened Lanai/Porch, Built In Grill, Outdoor Kitchen, Storage
Garage Attached
Garage Spaces 3.0
Pool Below Ground, Concrete, Electric Heat, Salt Water
Community Features Gated
Amenities Available See Remarks
Waterfront Yes
Waterfront Description Lake
View Y/N Yes
View Water Feature, Trees/Woods
Roof Type Metal
Street Surface Paved
Handicap Access Wheel Chair Access
Parking Type Attached
Total Parking Spaces 3
Garage Yes
Private Pool Yes
Building
Lot Description Across From Waterfront, Dead End, Irregular Lot, Oversize
Building Description Concrete Block,Stucco, DSL/Cable Available
Story 1
Sewer Septic Tank
Water Reverse Osmosis - Entire House, Softener, Well
Architectural Style Ranch, Single Family
Level or Stories 1
Structure Type Concrete Block,Stucco
New Construction No
Others
Pets Allowed Yes
Senior Community No
Tax ID 30-43-23-C4-00800.0200
Ownership Single Family
Security Features Security System,Smoke Detector(s),Gated Community
Read Less Info
Want to know what your home might be worth? Contact us for a FREE valuation!

Our team is ready to help you sell your home for the highest possible price ASAP

Bought with FGC Non-MLS Office

"Molly's job is to find and attract mastery-based agents to the office, protect the culture, and make sure everyone is happy! "
5425 Golden Gate Pkwy, Naples, FL, 34116, United States






