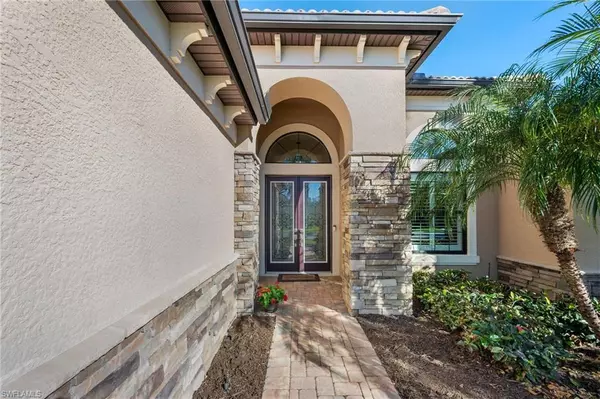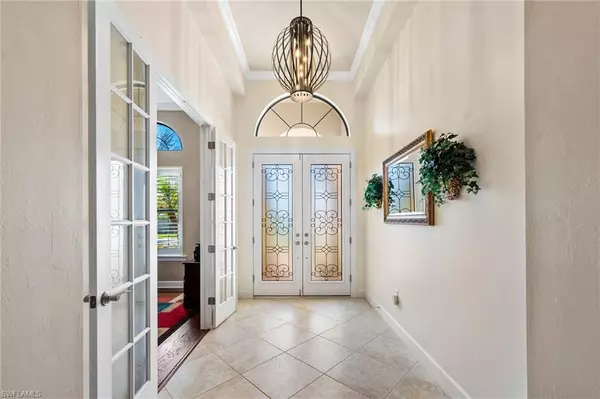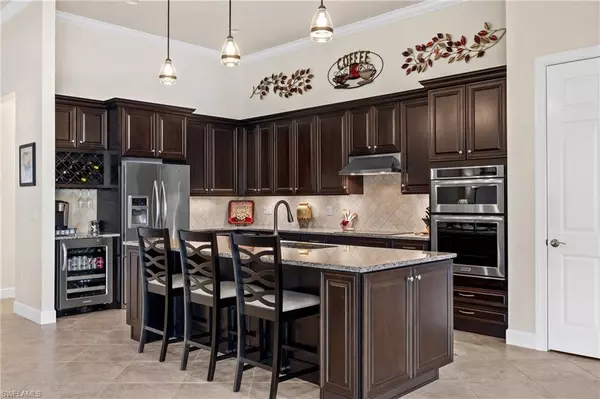$900,000
$925,000
2.7%For more information regarding the value of a property, please contact us for a free consultation.
4 Beds
3 Baths
3,078 SqFt
SOLD DATE : 05/04/2023
Key Details
Sold Price $900,000
Property Type Single Family Home
Sub Type Ranch,Single Family Residence
Listing Status Sold
Purchase Type For Sale
Square Footage 3,078 sqft
Price per Sqft $292
Subdivision Preserve At Corkscrew
MLS Listing ID 223003370
Sold Date 05/04/23
Bedrooms 4
Full Baths 3
HOA Y/N Yes
Originating Board Bonita Springs
Year Built 2014
Annual Tax Amount $6,555
Tax Year 2022
Lot Size 10,585 Sqft
Acres 0.243
Property Description
Come home to this open floor plan with soaring ceilings, an extended 3 car garage, 15x 30 extension on the lanai and impact glass throughout. Gourmet kitchen will not disappoint with a large center island, wine cooler, cooktop, wall oven, quiet close doors, pull out shelves, and pantry. Great room has coffered ceilings, zero corner pocket sliders to let the outside in, and large fan. Dining is open with large windows to let in plenty of light. Owners’ suite boasts tray ceiling, 2 large closets with closet systems, dual sinks, w/i shower, soaker tub, and linen closet. 3 guest bedrooms for your family or guests with Jack and Jill bathroom and the other is next to the pool bath. Enjoy all the outdoors on your huge lanai. A big portion is covered for shade and a portion is not to soak in the sunshine. Plenty of room for a pool or enjoy the community pool/spa. Other features: A/C 2021 High Eff Trane, den, can lights, surround sound in 3 areas, Ethernet and cable all rooms, double glass front doors, plumbed for outdoor kitchen, stack stone on front, large laundry room, crown throughout. Close to white sand beaches, shopping, dining, airport, golf and more.
Location
State FL
County Lee
Area Preserve At Corkscrew
Zoning RPD
Rooms
Bedroom Description Split Bedrooms
Dining Room Breakfast Bar, Dining - Living
Kitchen Island, Pantry
Interior
Interior Features Built-In Cabinets, Closet Cabinets, Coffered Ceiling(s), Foyer, French Doors, Laundry Tub, Pantry, Pull Down Stairs, Smoke Detectors, Wired for Sound, Tray Ceiling(s), Volume Ceiling, Walk-In Closet(s), Window Coverings, Zero/Corner Door Sliders
Heating Central Electric
Flooring Carpet, Tile, Wood
Equipment Auto Garage Door, Cooktop - Electric, Dishwasher, Disposal, Dryer, Microwave, Refrigerator/Icemaker, Security System, Smoke Detector, Wall Oven, Washer, Wine Cooler
Furnishings Partially
Fireplace No
Window Features Window Coverings
Appliance Electric Cooktop, Dishwasher, Disposal, Dryer, Microwave, Refrigerator/Icemaker, Wall Oven, Washer, Wine Cooler
Heat Source Central Electric
Exterior
Exterior Feature Screened Lanai/Porch
Parking Features Driveway Paved, Attached
Garage Spaces 3.0
Pool Community
Community Features Clubhouse, Pool, Fitness Center, Sidewalks, Street Lights, Tennis Court(s), Gated
Amenities Available Clubhouse, Pool, Community Room, Spa/Hot Tub, Fitness Center, Internet Access, Pickleball, Play Area, Sidewalk, Streetlight, Tennis Court(s), Underground Utility
Waterfront Description Lake
View Y/N Yes
View Lake, Preserve
Roof Type Tile
Street Surface Paved
Total Parking Spaces 3
Garage Yes
Private Pool No
Building
Lot Description Regular
Building Description Concrete Block,Stucco, DSL/Cable Available
Story 1
Water Central
Architectural Style Ranch, Traditional, Single Family
Level or Stories 1
Structure Type Concrete Block,Stucco
New Construction No
Schools
Elementary Schools Choice
Middle Schools Choice
High Schools Choice
Others
Pets Allowed Limits
Senior Community No
Tax ID 29-46-26-E1-25000.2260
Ownership Single Family
Security Features Security System,Smoke Detector(s),Gated Community
Read Less Info
Want to know what your home might be worth? Contact us for a FREE valuation!

Our team is ready to help you sell your home for the highest possible price ASAP

Bought with RE/MAX Suncoast Realty

"Molly's job is to find and attract mastery-based agents to the office, protect the culture, and make sure everyone is happy! "
5425 Golden Gate Pkwy, Naples, FL, 34116, United States






