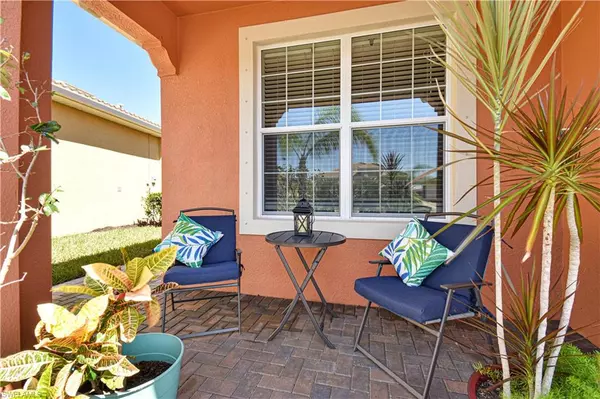$455,000
$475,000
4.2%For more information regarding the value of a property, please contact us for a free consultation.
2 Beds
2 Baths
1,917 SqFt
SOLD DATE : 03/24/2023
Key Details
Sold Price $455,000
Property Type Single Family Home
Sub Type Ranch,Single Family Residence
Listing Status Sold
Purchase Type For Sale
Square Footage 1,917 sqft
Price per Sqft $237
Subdivision Prato At Pelican Preserve
MLS Listing ID 222075343
Sold Date 03/24/23
Bedrooms 2
Full Baths 2
HOA Fees $194/qua
HOA Y/N Yes
Originating Board Florida Gulf Coast
Year Built 2020
Annual Tax Amount $5,629
Tax Year 2021
Lot Size 7,252 Sqft
Acres 0.1665
Property Description
PRICE REDUCTION! Lowest priced single family home available in the community, but wait there is more! Seller is also offering a $1500 backyard beautification allowance! Located in the very highly sought after 55 and better community of Pelican Preserve this 2 bedroom plus den home won't disappoint! Offering beautiful upgrades throughout such as luxury vinyl in the owner's and guest bedrooms, crown molding, tile on the diagonal, granite counter tops, and much more! Equipped with Storm Smart Hurricane Shutters on the lanai you can enjoy the out doors even in the rain! This better than new home, is in a great location, for a great price! Schedule your showing today!javascript:__doPostBack('m_lbSubmit','')
Location
State FL
County Lee
Area Pelican Preserve
Zoning SDA
Rooms
Dining Room Dining - Family
Interior
Interior Features Laundry Tub, Pantry, Smoke Detectors, Walk-In Closet(s), Window Coverings
Heating Central Electric
Flooring Tile, Vinyl
Equipment Auto Garage Door, Dishwasher, Disposal, Dryer, Microwave, Range, Refrigerator/Freezer, Smoke Detector, Washer
Furnishings Unfurnished
Fireplace No
Window Features Window Coverings
Appliance Dishwasher, Disposal, Dryer, Microwave, Range, Refrigerator/Freezer, Washer
Heat Source Central Electric
Exterior
Exterior Feature Screened Lanai/Porch
Garage Attached
Garage Spaces 2.0
Pool Community
Community Features Clubhouse, Park, Pool, Dog Park, Fishing, Fitness Center, Golf, Restaurant, Sidewalks, Street Lights, Tennis Court(s), Gated
Amenities Available Bike And Jog Path, Billiard Room, Bocce Court, Business Center, Clubhouse, Park, Pool, Community Room, Spa/Hot Tub, Concierge, Dog Park, Fishing Pier, Fitness Center, Golf Course, Hobby Room, Internet Access, Library, Pickleball, Private Membership, Restaurant, Sauna, Sidewalk, Streetlight, Tennis Court(s), Theater, Underground Utility
Waterfront No
Waterfront Description None
View Y/N Yes
View Landscaped Area, Privacy Wall
Roof Type Tile
Parking Type Attached
Total Parking Spaces 2
Garage Yes
Private Pool No
Building
Lot Description Regular
Building Description Concrete Block,Stucco, DSL/Cable Available
Story 1
Water Central
Architectural Style Ranch, Single Family
Level or Stories 1
Structure Type Concrete Block,Stucco
New Construction No
Others
Pets Allowed With Approval
Senior Community No
Tax ID 01-45-25-P2-4400J.0210
Ownership Single Family
Security Features Smoke Detector(s),Gated Community
Read Less Info
Want to know what your home might be worth? Contact us for a FREE valuation!

Our team is ready to help you sell your home for the highest possible price ASAP

Bought with Treeline Realty Corp

"Molly's job is to find and attract mastery-based agents to the office, protect the culture, and make sure everyone is happy! "
5425 Golden Gate Pkwy, Naples, FL, 34116, United States






