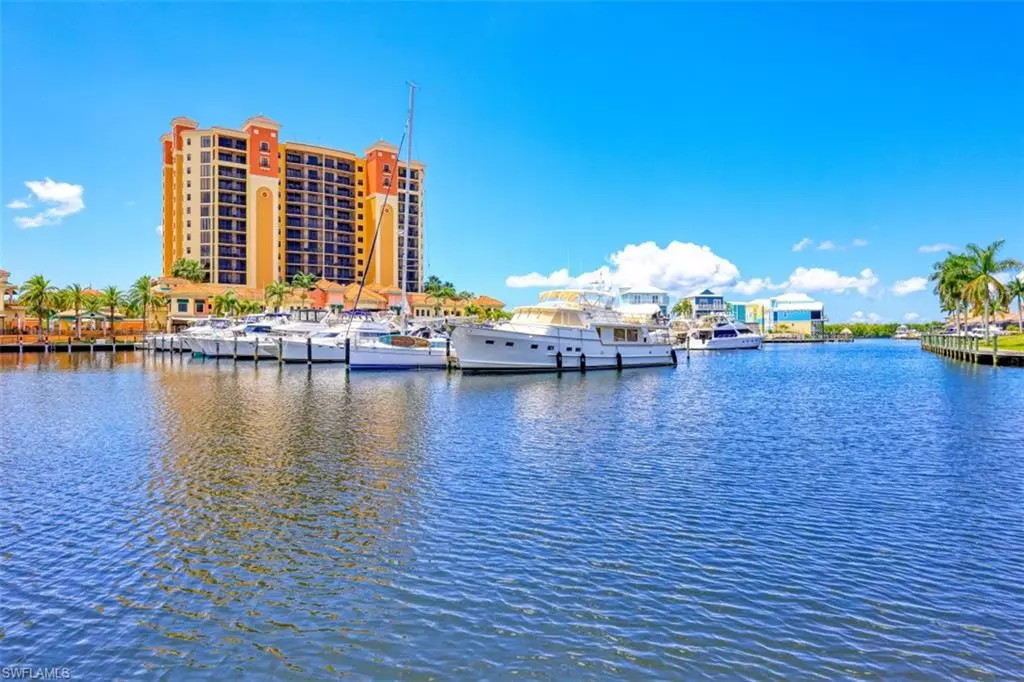$550,000
$575,000
4.3%For more information regarding the value of a property, please contact us for a free consultation.
2 Beds
2 Baths
1,276 SqFt
SOLD DATE : 03/01/2023
Key Details
Sold Price $550,000
Property Type Condo
Sub Type High Rise (8+)
Listing Status Sold
Purchase Type For Sale
Square Footage 1,276 sqft
Price per Sqft $431
Subdivision Cape Harbour
MLS Listing ID 223006249
Sold Date 03/01/23
Bedrooms 2
Full Baths 2
HOA Fees $548/mo
HOA Y/N No
Originating Board Florida Gulf Coast
Year Built 2006
Annual Tax Amount $4,913
Tax Year 2021
Lot Size 0.801 Acres
Acres 0.8015
Property Description
Live the life of leisure in this Dominica floor plan at CAPE HARBOUR! You never forget the spectacular views. This bright and airy unit has 2 bedrooms and 2 bathrooms with an open concept main living area and is being offered TURNKEY. You can entertain from the kitchen while guests relax in the dining/living room or at the raised counter top bar. The kitchen has GRANITE counter tops, STAINLESS STEEL appliances and pendant lighting over the raised bar. The Owner's suite has access to the screened BALCONY, dual sinks and a HUGE walk-in shower. The guest bathroom has shower/tub combo and a stackable washer/dryer are also included. This unit has a gorgeous balcony that gives you spectacular SUNSET VIEWS of the gulf barrier islands to the West. Don't forget all the wonderful amenities that Cape Harbour has to offer, 2 swimming pools, shopping, fine dining, exercise room and so much more!
Location
State FL
County Lee
Area Cape Harbour
Zoning C-1
Rooms
Dining Room Breakfast Bar, Dining - Living
Interior
Interior Features Foyer
Heating Central Electric
Flooring Laminate, Tile
Equipment Auto Garage Door, Dishwasher, Disposal, Microwave, Range, Refrigerator, Washer/Dryer Hookup
Furnishings Turnkey
Fireplace No
Appliance Dishwasher, Disposal, Microwave, Range, Refrigerator
Heat Source Central Electric
Exterior
Exterior Feature Screened Balcony
Garage Attached
Garage Spaces 1.0
Pool Community
Community Features Clubhouse, Pool, Fitness Center, Restaurant, Sidewalks, Street Lights, Tennis Court(s)
Amenities Available Basketball Court, Barbecue, Boat Storage, Clubhouse, Pool, Community Room, Fitness Center, Marina, Play Area, Restaurant, Shopping, Sidewalk, Streetlight, Tennis Court(s), Trash Chute, Underground Utility
Waterfront Yes
Waterfront Description Canal Front,Navigable
View Y/N Yes
View Basin, Canal, Water
Roof Type Built-Up,Tile
Porch Patio
Parking Type Attached
Total Parking Spaces 1
Garage Yes
Private Pool No
Building
Lot Description Zero Lot Line
Building Description Concrete Block,Stucco, DSL/Cable Available
Story 15
Water Central
Architectural Style High Rise (8+)
Level or Stories 15
Structure Type Concrete Block,Stucco
New Construction No
Schools
Elementary Schools School Choice
Middle Schools School Choice
High Schools School Choice
Others
Pets Allowed Limits
Senior Community No
Pet Size 30
Tax ID 21-45-23-C2-00800.0808
Ownership Condo
Num of Pet 2
Read Less Info
Want to know what your home might be worth? Contact us for a FREE valuation!

Our team is ready to help you sell your home for the highest possible price ASAP

Bought with Holiday & More Corporation

"Molly's job is to find and attract mastery-based agents to the office, protect the culture, and make sure everyone is happy! "
5425 Golden Gate Pkwy, Naples, FL, 34116, United States






