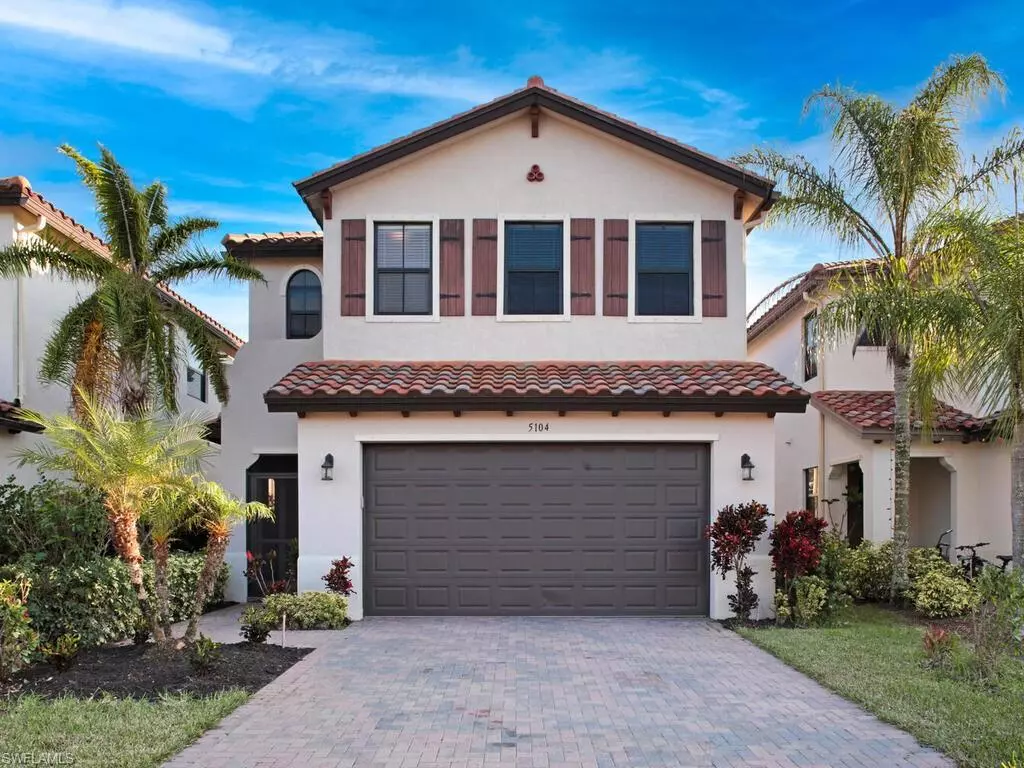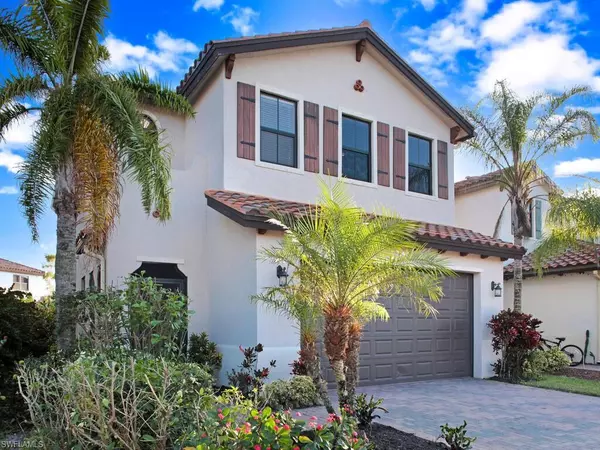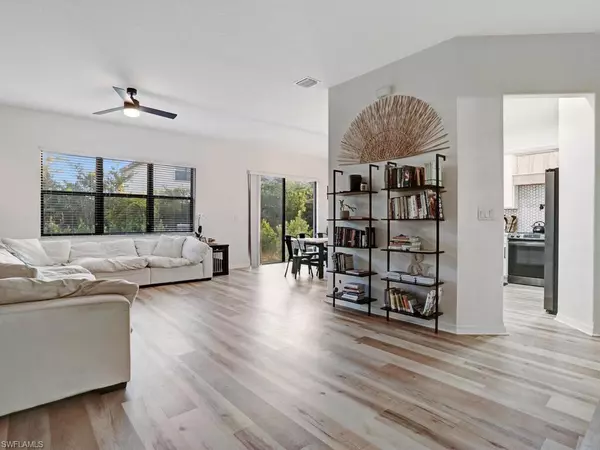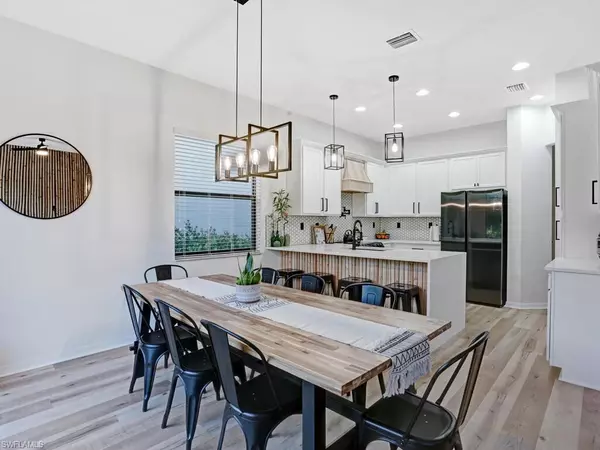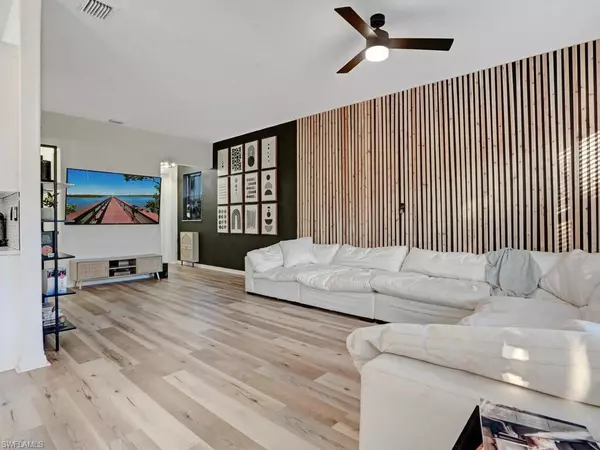$420,000
$425,000
1.2%For more information regarding the value of a property, please contact us for a free consultation.
3 Beds
3 Baths
2,035 SqFt
SOLD DATE : 02/15/2023
Key Details
Sold Price $420,000
Property Type Single Family Home
Sub Type 2 Story,Single Family Residence
Listing Status Sold
Purchase Type For Sale
Square Footage 2,035 sqft
Price per Sqft $206
Subdivision Coquina At Maple Ridge
MLS Listing ID 222088804
Sold Date 02/15/23
Bedrooms 3
Full Baths 2
Half Baths 1
HOA Fees $115/mo
HOA Y/N Yes
Originating Board Bonita Springs
Year Built 2016
Annual Tax Amount $3,927
Tax Year 2022
Lot Size 3,484 Sqft
Acres 0.08
Property Description
This Beautiful “Doheny” Model from CCHomes offers over 2,500 total sft which has been tastefully updated and well maintained. This home has 3 bedrooms and 2.5 bathrooms. All bedrooms are located upstairs along with a large loft. The laundry room is also located upstairs and complete with new Samsung Front load washer and dryer. The home also features luxury plank vinyl throughout, including the bedrooms, so no need to worry about carpet. The kitchen offers many upgrades including all new Samsung Black Stainless appliances, a large black quartz sink, a pot-filler and beautiful quartz countertops with a waterfall feature. The light fixtures have all been updated and each bedroom features a ceiling fan. The Over-Sized 2 car garage is perfect for all of your extra storage and vehicles. It also features a new Electric Vehicle Charger as well. The backyard is surrounded by beautiful clusia plants and is a perfect area for family, friends and pets. The home is nestled in the back of the subdivision on a low traffic street with many family’s and children who play. The community has won multiple awards and is one of the best and safest areas to live. The downtown offers shopping and restaurants close by, while the rest of the community offers amazing amenities including pool, sauna,
pickle ball courts, tennis courts, walking trails and dog parks all with a LOW HOA.
Location
State FL
County Collier
Area Ave Maria
Rooms
Bedroom Description Master BR Upstairs,Split Bedrooms
Dining Room Breakfast Bar, Dining - Family
Kitchen Pantry, Walk-In Pantry
Interior
Interior Features Pantry, Vaulted Ceiling(s)
Heating Central Electric
Flooring Wood
Equipment Auto Garage Door, Cooktop - Electric, Dishwasher, Dryer, Microwave, Range, Refrigerator/Freezer, Refrigerator/Icemaker, Smoke Detector, Washer/Dryer Hookup
Furnishings Unfurnished
Fireplace No
Appliance Electric Cooktop, Dishwasher, Dryer, Microwave, Range, Refrigerator/Freezer, Refrigerator/Icemaker
Heat Source Central Electric
Exterior
Parking Features Electric Vehicle Charging Station(s), Attached
Garage Spaces 2.0
Community Features Clubhouse, Park, Dog Park, Restaurant, Sidewalks, Street Lights
Amenities Available Basketball Court, Barbecue, Beauty Salon, Bike And Jog Path, Billiard Room, Clubhouse, Park, Community Room, Spa/Hot Tub, Dog Park, Electric Vehicle Charging, Play Area, Restaurant, Sauna, Shopping, Sidewalk, Streetlight
Waterfront Description None
View Y/N Yes
View Landscaped Area
Roof Type Tile
Street Surface Paved
Porch Patio
Total Parking Spaces 2
Garage Yes
Private Pool No
Building
Lot Description Regular
Building Description Concrete Block,Stucco, DSL/Cable Available
Story 2
Water Central
Architectural Style Two Story, Single Family
Level or Stories 2
Structure Type Concrete Block,Stucco
New Construction No
Schools
Elementary Schools Estates Elem School
Middle Schools Corkscrew Middle School
High Schools Palmetto Ridge High School
Others
Pets Allowed With Approval
Senior Community No
Tax ID 27725002227
Ownership Single Family
Security Features Smoke Detector(s)
Read Less Info
Want to know what your home might be worth? Contact us for a FREE valuation!

Our team is ready to help you sell your home for the highest possible price ASAP

Bought with Berkshire Hathaway FL Realty

"Molly's job is to find and attract mastery-based agents to the office, protect the culture, and make sure everyone is happy! "
5425 Golden Gate Pkwy, Naples, FL, 34116, United States

