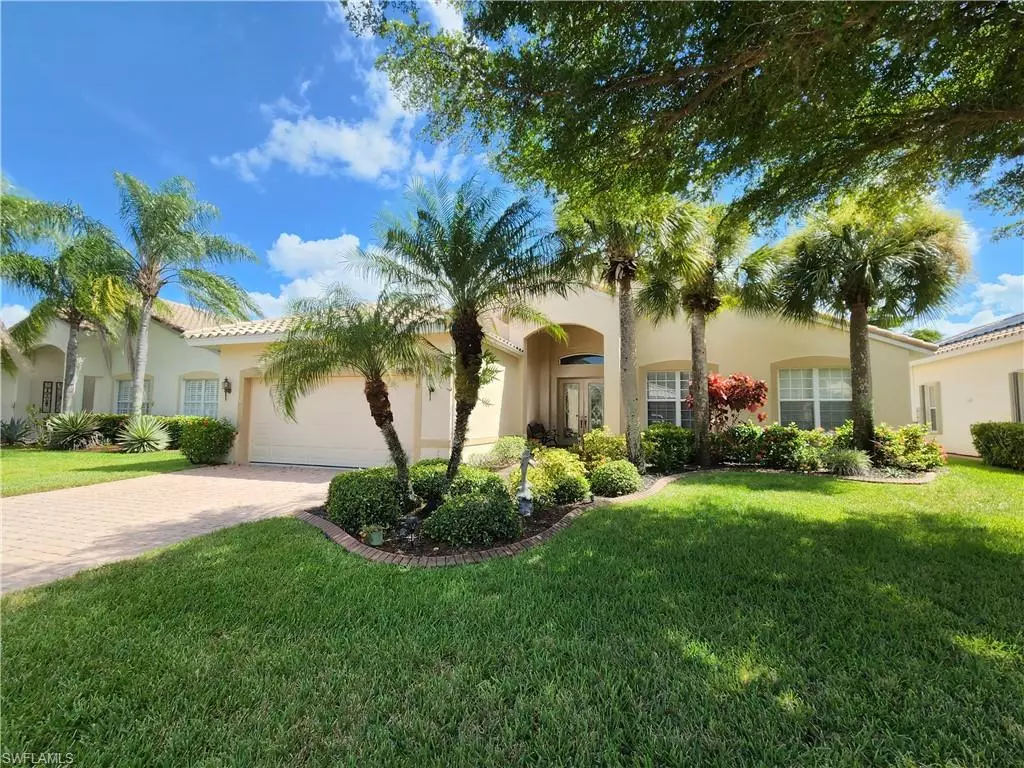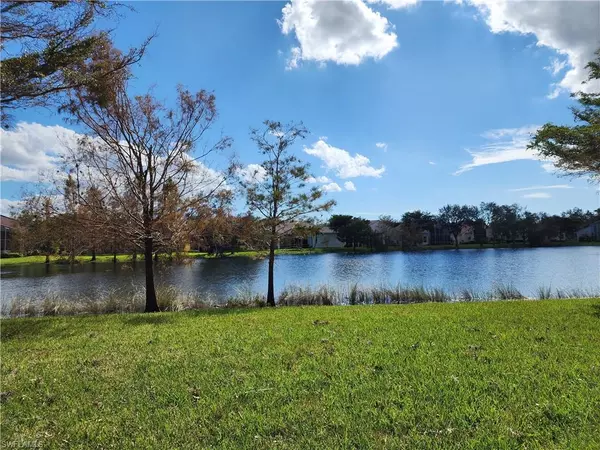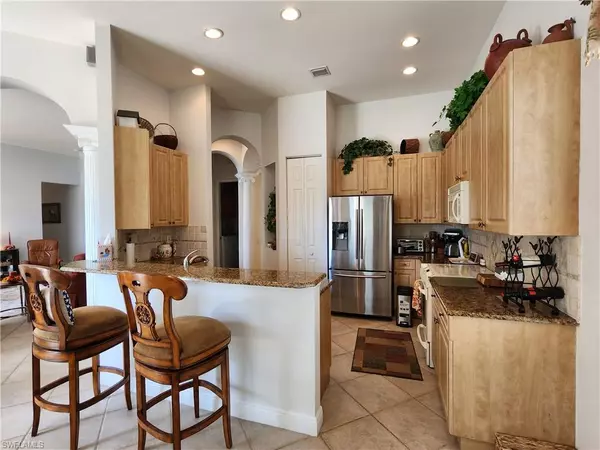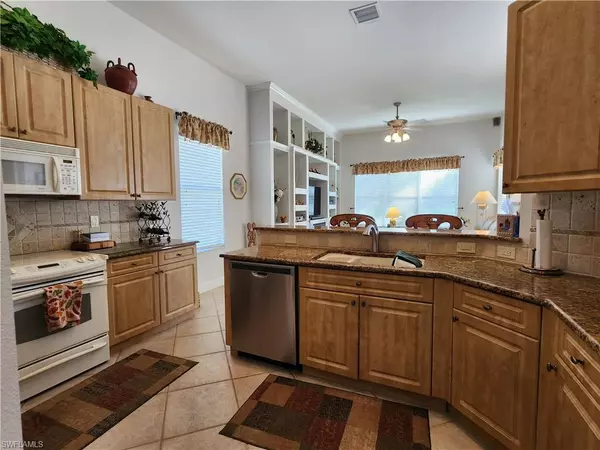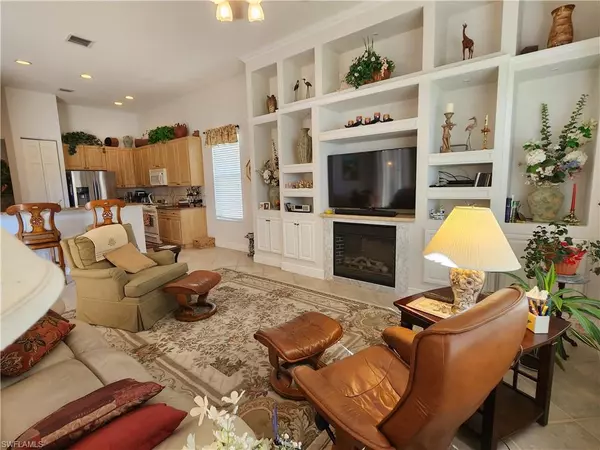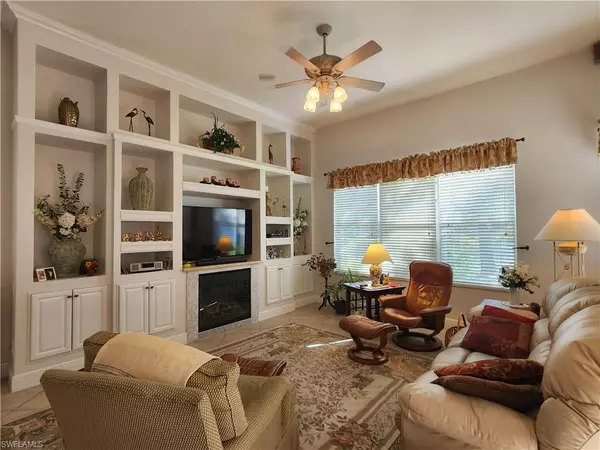$565,000
$585,000
3.4%For more information regarding the value of a property, please contact us for a free consultation.
2 Beds
2 Baths
2,268 SqFt
SOLD DATE : 12/01/2022
Key Details
Sold Price $565,000
Property Type Single Family Home
Sub Type Ranch,Single Family Residence
Listing Status Sold
Purchase Type For Sale
Square Footage 2,268 sqft
Price per Sqft $249
Subdivision Cascades At Estero
MLS Listing ID 222033229
Sold Date 12/01/22
Bedrooms 2
Full Baths 2
HOA Y/N Yes
Originating Board Bonita Springs
Year Built 2004
Annual Tax Amount $4,000
Tax Year 2021
Lot Size 7,579 Sqft
Acres 0.174
Property Description
Come by and see for yourself. Do not miss your chance to live in one of the most beautiful active adult community in the heart of Estero. This rarely available lake front home Features a very open light and bright Living room/Family room floor plan with 2 bedrooms plus Den, Large screened lanai with spectacular lake views and Southern exposure. Cascades offers wonderful amenities including inside/outside swimming pool, Bocce Ball, 4 Pickleball courts, 5 tennis courts, exercise room, card and billiard rooms, banquet hall, craft and pottery room and library. Close to shopping, dinning, interstate, beaches and airport! All of this for a low quarterly Homeowners association fee of $1,180 including Cable, Lawn/Land Maintenance, Legal/Accounting, Manager, Pest Control Exterior, Rec Facilities. The photos of this home are current as of Thursday Oct.6th 2022.
Location
State FL
County Lee
Area Cascades At Estero
Zoning RPD
Rooms
Bedroom Description Master BR Ground
Dining Room Breakfast Bar, Breakfast Room, Formal
Kitchen Pantry
Interior
Interior Features Foyer, Laundry Tub, Pantry, Tray Ceiling(s), Window Coverings
Heating Central Electric
Flooring Carpet, Tile
Equipment Auto Garage Door, Disposal, Dryer, Microwave, Range, Refrigerator/Icemaker, Washer
Furnishings Partially
Fireplace No
Window Features Window Coverings
Appliance Disposal, Dryer, Microwave, Range, Refrigerator/Icemaker, Washer
Heat Source Central Electric
Exterior
Exterior Feature Screened Lanai/Porch
Parking Features Attached
Garage Spaces 2.0
Pool Community
Community Features Clubhouse, Pool, Fitness Center, Sidewalks, Tennis Court(s), Gated
Amenities Available Bocce Court, Clubhouse, Pool, Community Room, Spa/Hot Tub, Fitness Center, Library, Pickleball, Sidewalk, Tennis Court(s), Underground Utility
Waterfront Description Lake
View Y/N Yes
View Lake
Roof Type Tile
Total Parking Spaces 2
Garage Yes
Private Pool No
Building
Lot Description Regular
Building Description Concrete Block,Stucco, DSL/Cable Available
Story 1
Water Central
Architectural Style Ranch, Single Family
Level or Stories 1
Structure Type Concrete Block,Stucco
New Construction No
Others
Pets Allowed Limits
Senior Community No
Tax ID 27-46-25-E1-12000.1950
Ownership Single Family
Security Features Gated Community
Num of Pet 2
Read Less Info
Want to know what your home might be worth? Contact us for a FREE valuation!

Our team is ready to help you sell your home for the highest possible price ASAP

Bought with Keller Williams Realty Naples

"Molly's job is to find and attract mastery-based agents to the office, protect the culture, and make sure everyone is happy! "
5425 Golden Gate Pkwy, Naples, FL, 34116, United States

