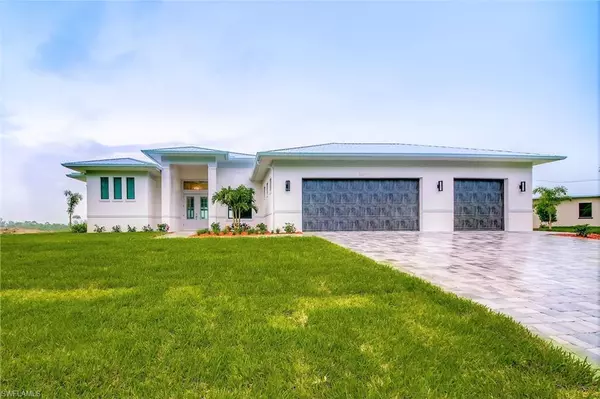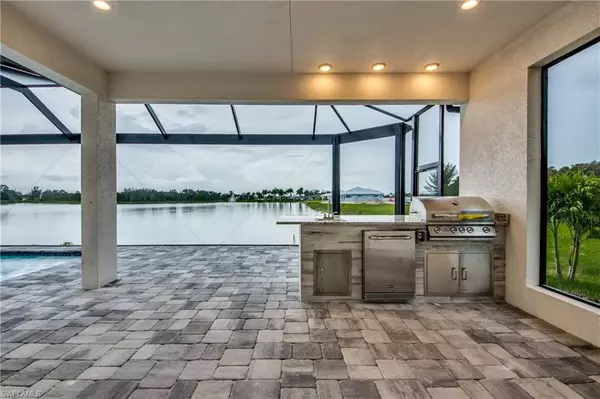$874,900
$874,900
For more information regarding the value of a property, please contact us for a free consultation.
3 Beds
4 Baths
2,774 SqFt
SOLD DATE : 08/29/2022
Key Details
Sold Price $874,900
Property Type Single Family Home
Sub Type Ranch,Single Family Residence
Listing Status Sold
Purchase Type For Sale
Square Footage 2,774 sqft
Price per Sqft $315
Subdivision Kismet Lakes
MLS Listing ID 221045177
Sold Date 08/29/22
Bedrooms 3
Full Baths 3
Half Baths 1
HOA Y/N Yes
Originating Board Florida Gulf Coast
Year Built 2021
Annual Tax Amount $1,729
Tax Year 2020
Lot Size 0.530 Acres
Acres 0.53
Property Description
Welcome to Kismet Lakes-a gated community of 28 homes, all on a half acre or larger. This custom home is located on one of, if not THE best lots in the community!Surrounded and overlooking the most incredible waterfront and magnificent sunsets-this beautiful home is nothing but luxury and fabulousness. Three master suites and an additional pool bath, a large office which could easily be a fourth bedroom, a HUGE great room with massive kitchen - gigantic kitchen island is the nucleus of the kitchen/dining/great room area and has plenty of room for 6 people to gather rond. Stainless steel appliances, gas stove, calcutta quartz, all plank style neutral tile with all impact doors and windows, this home has it all. This home is designed to fully live the Florida lifestyle - a large disappearing slider leads to the outside living area and lovely outdoor summer kitchen with grill, sink & fridge - the lanai is massive and the pool is off the charts!!!Heated pool with all picture windows and unobstructed views, salt water, sunshelf, swimout ledge, bubblers, waterfall spillway and a beautiful spa - a DREAM home.One of the last few lots available in Kismet. **Photos are of a similar home
Location
State FL
County Lee
Area Kismet Lakes
Zoning R1B
Rooms
Bedroom Description First Floor Bedroom,Master BR Ground,Split Bedrooms,Two Master Suites
Dining Room Breakfast Bar, Breakfast Room, Dining - Living, Eat-in Kitchen
Kitchen Island, Walk-In Pantry
Interior
Interior Features Built-In Cabinets, Pantry, Tray Ceiling(s), Walk-In Closet(s), Zero/Corner Door Sliders
Heating Central Electric
Flooring Tile
Equipment Auto Garage Door, Cooktop - Gas, Dishwasher, Disposal, Dryer, Grill - Gas, Microwave, Refrigerator/Icemaker, Wall Oven, Washer, Water Treatment Owned
Furnishings Unfurnished
Fireplace No
Appliance Gas Cooktop, Dishwasher, Disposal, Dryer, Grill - Gas, Microwave, Refrigerator/Icemaker, Wall Oven, Washer, Water Treatment Owned
Heat Source Central Electric
Exterior
Exterior Feature Screened Lanai/Porch, Built In Grill, Outdoor Kitchen
Garage Driveway Paved, Attached
Garage Spaces 3.0
Pool Pool/Spa Combo, Below Ground, Concrete, Custom Upgrades, Equipment Stays, Gas Heat, Salt Water, Screen Enclosure
Community Features Street Lights, Gated
Amenities Available Streetlight, Underground Utility
Waterfront Yes
Waterfront Description Lake
View Y/N Yes
View Lake, Pond, Water
Roof Type Metal
Handicap Access Accessible Full Bath
Parking Type Driveway Paved, Attached
Total Parking Spaces 3
Garage Yes
Private Pool Yes
Building
Lot Description Cul-De-Sac, Dead End, Irregular Lot, Oversize
Story 1
Sewer Septic Tank
Water Reverse Osmosis - Entire House, Well
Architectural Style Ranch, Contemporary, Single Family
Level or Stories 1
Structure Type Concrete Block,Stucco
New Construction Yes
Others
Pets Allowed Limits
Senior Community No
Tax ID 30-43-23-C4-00800.0080
Ownership Single Family
Security Features Gated Community
Num of Pet 3
Read Less Info
Want to know what your home might be worth? Contact us for a FREE valuation!

Our team is ready to help you sell your home for the highest possible price ASAP

Bought with Experience Real Estate Group

"Molly's job is to find and attract mastery-based agents to the office, protect the culture, and make sure everyone is happy! "
5425 Golden Gate Pkwy, Naples, FL, 34116, United States






