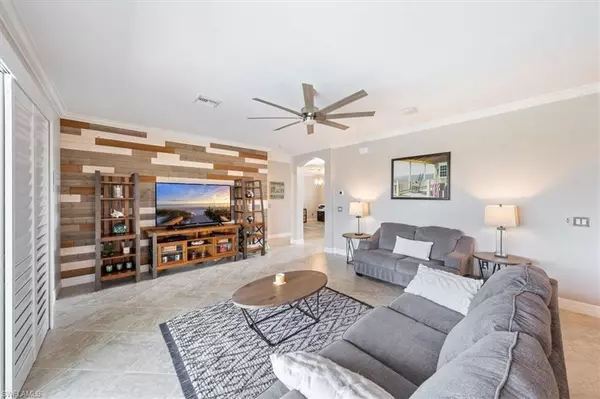$1,050,000
$1,149,995
8.7%For more information regarding the value of a property, please contact us for a free consultation.
5 Beds
3 Baths
3,464 SqFt
SOLD DATE : 10/07/2022
Key Details
Sold Price $1,050,000
Property Type Single Family Home
Sub Type 2 Story,Single Family Residence
Listing Status Sold
Purchase Type For Sale
Square Footage 3,464 sqft
Price per Sqft $303
Subdivision The Place At Corkscrew
MLS Listing ID 222050576
Sold Date 10/07/22
Bedrooms 5
Full Baths 3
HOA Y/N No
Originating Board Bonita Springs
Year Built 2019
Annual Tax Amount $7,631
Tax Year 2021
Lot Size 0.348 Acres
Acres 0.3483
Property Description
Exceptional & immaculate “National” floor plan with plenty of room for family life & entertaining with 5 bedrooms PLUS Loft, PLUS bonus room, 3 bathrooms, separate formal dining & open floor plan opening to the expansive outdoor area. Live the Florida lifestyle on the screened, covered lanai w/outdoor kitchen, heated pool & spa overlooking the peaceful fenced & landscaped backyard. The large kitchen features upgraded quartz counter tops, huge center island w/breakfast bar & separate breakfast nook & opens up to the living area w/stunning shiplap feature wall. The 2nd floor master offers his/hers custom closets, freestanding soaking tub & glass walk-in shower. All the modern features you want – luxury, neutral finishes, designer lighting, plantation shutters, tinted windows, home water filtration, custom window treatments & paint, garage cabinets/storage, professional landscaping w/low voltage lighting & more! Includes Transferable Home Warranty! Amenities at The Place are exceptional! Resort Pool w/100' Waterslide & Spa, Indoor Restaurant, Bourbon Bar, Cafe, Outdoor Bar, Fitness Center, Movement Studio, Tennis, Pickleball, Bocce, Basketball, Playground, Dog Park & Spa Services.
Location
State FL
County Lee
Area The Place At Corkscrew
Zoning RPD
Rooms
Bedroom Description Master BR Upstairs
Dining Room Breakfast Bar, Formal
Kitchen Island, Walk-In Pantry
Interior
Interior Features Built-In Cabinets, Closet Cabinets, Laundry Tub, Smoke Detectors, Walk-In Closet(s), Window Coverings
Heating Central Electric
Flooring Carpet, Tile
Equipment Auto Garage Door, Cooktop - Electric, Dishwasher, Disposal, Dryer, Microwave, Refrigerator/Freezer, Security System, Smoke Detector, Wall Oven, Washer, Water Treatment Owned
Furnishings Unfurnished
Fireplace No
Window Features Window Coverings
Appliance Electric Cooktop, Dishwasher, Disposal, Dryer, Microwave, Refrigerator/Freezer, Wall Oven, Washer, Water Treatment Owned
Heat Source Central Electric
Exterior
Exterior Feature Screened Lanai/Porch
Garage Attached
Garage Spaces 3.0
Fence Fenced
Pool Community, Below Ground, Electric Heat
Community Features Clubhouse, Park, Pool, Dog Park, Fitness Center, Restaurant, Tennis Court(s), Gated
Amenities Available Basketball Court, Bocce Court, Cabana, Clubhouse, Park, Pool, Community Room, Spa/Hot Tub, Dog Park, Fitness Center, Pickleball, Play Area, Restaurant, Tennis Court(s), Volleyball
Waterfront No
Waterfront Description None
View Y/N Yes
View Landscaped Area
Roof Type Tile
Parking Type Attached
Total Parking Spaces 3
Garage Yes
Private Pool Yes
Building
Lot Description Cul-De-Sac, Regular
Story 2
Water Central
Architectural Style Two Story, Single Family
Level or Stories 2
Structure Type Concrete Block,Stucco
New Construction No
Others
Pets Allowed Yes
Senior Community No
Tax ID 24-46-26-L1-0400J.5520
Ownership Single Family
Security Features Security System,Smoke Detector(s),Gated Community
Read Less Info
Want to know what your home might be worth? Contact us for a FREE valuation!

Our team is ready to help you sell your home for the highest possible price ASAP

Bought with C.J. Realty of Estero, LLC

"Molly's job is to find and attract mastery-based agents to the office, protect the culture, and make sure everyone is happy! "
5425 Golden Gate Pkwy, Naples, FL, 34116, United States






