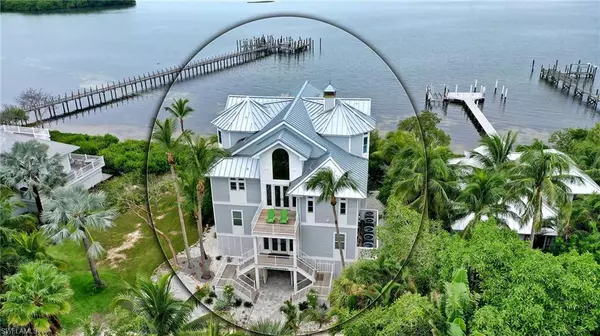$3,100,000
$3,100,000
For more information regarding the value of a property, please contact us for a free consultation.
6 Beds
6 Baths
4,984 SqFt
SOLD DATE : 09/08/2022
Key Details
Sold Price $3,100,000
Property Type Multi-Family
Sub Type Multi-Story Home,Single Family Residence
Listing Status Sold
Purchase Type For Sale
Square Footage 4,984 sqft
Price per Sqft $621
Subdivision Useppa Island
MLS Listing ID 221066851
Sold Date 09/08/22
Bedrooms 6
Full Baths 5
Half Baths 1
HOA Fees $632/mo
HOA Y/N Yes
Originating Board Florida Gulf Coast
Year Built 1992
Annual Tax Amount $20,285
Tax Year 2020
Lot Size 7,840 Sqft
Acres 0.18
Property Description
RECENTLY ELEVATED. FULLY RENOVATED. TURNKEY FURNISHED. Welcome to the Serene Mermaid on the island of Useppa. This corporate retreat or private beach home features 6 bedrooms, 5 ½ baths, 5 balconies. The home flows seamlessly to ensure hosted gatherings are memorable w/ panoramic views of breathtaking sunsets, ICW and Pine Island Sound. This home has been fully RENOVATED in 2018 which includes raising the home above flood elevation with steel reinforcement beams that creates new under building storage for golf carts and converts the first floor as new living space. Additional renovation includes new impact windows and doors throughout, hurricane shutters, metal roof, kitchen, baths, wet bar, tongue and groove wood ceilings, tile and wood flooring, re-wired & electrical panels, re-plumbed w/ PEX plumbing system, spray foam in the attic, 2 tankless water heaters, 5 new HVACs, Ipe decking and much more. Useppa Island is a tranquil and private retreat featuring tropical landscaping and paths, Collier Inn w/ restaurant and bar, pool, tennis and surrounded by fishing and boating. Useppa is approached by boat, ferry, seaplane or helicopter. Dock separate. This is what DREAMS are made of.
Location
State FL
County Lee
Area Useppa Island
Zoning RM-2
Rooms
Bedroom Description First Floor Bedroom,Master BR Upstairs,Split Bedrooms
Dining Room Breakfast Bar, Dining - Living, Eat-in Kitchen
Kitchen Gas Available, Island, Pantry
Interior
Interior Features Bar, Built-In Cabinets, Cathedral Ceiling(s), Exclusions, Fire Sprinkler, Fireplace, Foyer, French Doors, Laundry Tub, Other, Smoke Detectors, Volume Ceiling, Walk-In Closet(s), Wet Bar, Window Coverings
Heating Central Electric, Other
Flooring Tile, Wood
Equipment Cooktop - Gas, Dishwasher, Disposal, Dryer, Grill - Gas, Ice Maker - Stand Alone, Microwave, Refrigerator, Refrigerator/Freezer, Refrigerator/Icemaker, Reverse Osmosis, Smoke Detector, Tankless Water Heater, Trash Compactor, Washer, Water Treatment Owned, Wine Cooler
Furnishings Turnkey
Fireplace Yes
Window Features Window Coverings
Appliance Gas Cooktop, Dishwasher, Disposal, Dryer, Grill - Gas, Ice Maker - Stand Alone, Microwave, Refrigerator, Refrigerator/Freezer, Refrigerator/Icemaker, Reverse Osmosis, Tankless Water Heater, Trash Compactor, Washer, Water Treatment Owned, Wine Cooler
Heat Source Central Electric, Other
Exterior
Exterior Feature Boat Slip, Balcony, Open Porch/Lanai, Screened Balcony, Screened Lanai/Porch, Built In Grill, Outdoor Kitchen, Outdoor Shower, Storage
Garage Electric Vehicle Charging Station(s), Golf Cart, Under Bldg Closed, Attached Carport
Carport Spaces 10
Pool Community
Community Features Clubhouse, Pool, Fitness Center, Fishing, Restaurant, Sidewalks, Street Lights, Tennis Court(s)
Amenities Available Beach Access, Bike And Jog Path, Bike Storage, Bocce Court, Clubhouse, Community Boat Dock, Community Gulf Boat Access, Pool, Spa/Hot Tub, Fitness Center, Fish Cleaning Station, Fishing Pier, Guest Room, Internet Access, Marina, Private Membership, Restaurant, See Remarks, Sidewalk, Streetlight, Tennis Court(s), Underground Utility
Waterfront Yes
Waterfront Description Bay
View Y/N Yes
View Bay, Water
Roof Type Metal
Porch Deck
Parking Type Electric Vehicle Charging Station(s), Golf Cart, Under Bldg Closed, Attached Carport
Total Parking Spaces 10
Garage No
Private Pool No
Building
Lot Description Regular
Building Description Wood Frame,Vinyl Siding, DSL/Cable Available
Story 3
Water Central, Filter
Architectural Style Florida, Multi-Story Home, Single Family
Level or Stories 3
Structure Type Wood Frame,Vinyl Siding
New Construction No
Others
Pets Allowed With Approval
Senior Community No
Tax ID 04-44-21-01-00001.0340
Ownership Single Family
Security Features Smoke Detector(s),Fire Sprinkler System
Read Less Info
Want to know what your home might be worth? Contact us for a FREE valuation!

Our team is ready to help you sell your home for the highest possible price ASAP

Bought with Sellstate Prime Realty

"Molly's job is to find and attract mastery-based agents to the office, protect the culture, and make sure everyone is happy! "
5425 Golden Gate Pkwy, Naples, FL, 34116, United States






