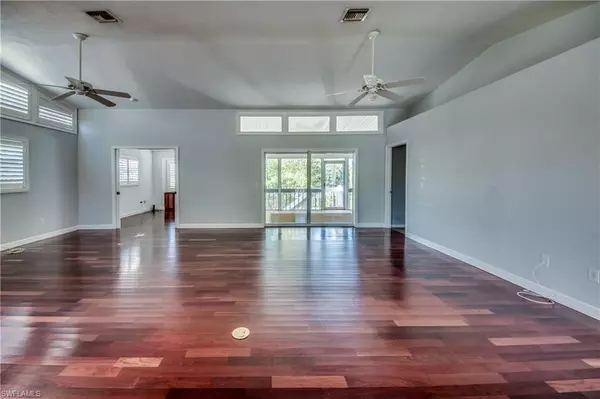$685,000
$699,000
2.0%For more information regarding the value of a property, please contact us for a free consultation.
2 Beds
2 Baths
1,612 SqFt
SOLD DATE : 05/23/2022
Key Details
Sold Price $685,000
Property Type Single Family Home
Sub Type Stilts,Single Family Residence
Listing Status Sold
Purchase Type For Sale
Square Footage 1,612 sqft
Price per Sqft $424
Subdivision Serenity Cove
MLS Listing ID 222032898
Sold Date 05/23/22
Bedrooms 2
Full Baths 2
HOA Y/N No
Originating Board Florida Gulf Coast
Year Built 1993
Annual Tax Amount $3,505
Tax Year 2021
Lot Size 0.324 Acres
Acres 0.324
Property Description
Waterfront Old Florida style 2/2 home plus den/office on stilts in beautiful Bokeelia. This home has beautiful wood floors, plantation wood shutters through out, a Frigidaire Galley Induction range, an open floor plan, split bedrooms and a quiet and peaceful screened lanai overlooking flora and fauna. Great water access with two covered boat lifts at the dock. Deep water canal leading into Matlacha Pass. Loads of storage space below the stilted home. Easy to maintain vinyl siding and metal roof. Bring your fishing gear for some of the best fishing in all of Florida. Close to two grocery stores, hardware store, dining, marinas and all Pine Island has to offer. A boater, nature-lover and fisher person's paradise. This home is a must see! Call today for your private showing.
Location
State FL
County Lee
Area Serenity Cove
Zoning RS-1
Rooms
Bedroom Description Split Bedrooms
Dining Room Dining - Living
Interior
Interior Features Smoke Detectors, Volume Ceiling, Walk-In Closet(s), Window Coverings
Heating Central Electric
Flooring Carpet, Tile, Wood
Equipment Dishwasher, Disposal, Dryer, Range, Refrigerator/Icemaker, Self Cleaning Oven, Smoke Detector, Washer
Furnishings Unfurnished
Fireplace No
Window Features Window Coverings
Appliance Dishwasher, Disposal, Dryer, Range, Refrigerator/Icemaker, Self Cleaning Oven, Washer
Heat Source Central Electric
Exterior
Exterior Feature Boat Dock Private, Dock Included, Wooden Dock, Screened Lanai/Porch
Garage Common, Covered, Driveway Paved, Under Bldg Open, Attached Carport
Carport Spaces 2
Amenities Available Storage, Internet Access
Waterfront Yes
Waterfront Description Canal Front,Navigable,Seawall
View Y/N Yes
View Canal, Landscaped Area
Roof Type Metal
Street Surface Paved
Parking Type Common, Covered, Driveway Paved, Under Bldg Open, Attached Carport
Total Parking Spaces 2
Garage No
Private Pool No
Building
Lot Description Regular
Building Description Wood Frame,Vinyl Siding, DSL/Cable Available
Story 1
Sewer Septic Tank
Water Central
Architectural Style Florida, Single Family
Level or Stories 1
Structure Type Wood Frame,Vinyl Siding
New Construction No
Schools
Elementary Schools Pine Island Elementary
Middle Schools Trafalger Middle
High Schools Mariner High School
Others
Pets Allowed Yes
Senior Community No
Tax ID 21-44-22-03-00000.0440
Ownership Single Family
Security Features Smoke Detector(s)
Read Less Info
Want to know what your home might be worth? Contact us for a FREE valuation!

Our team is ready to help you sell your home for the highest possible price ASAP

Bought with Associated Real Estate Services LLC

"Molly's job is to find and attract mastery-based agents to the office, protect the culture, and make sure everyone is happy! "
5425 Golden Gate Pkwy, Naples, FL, 34116, United States






