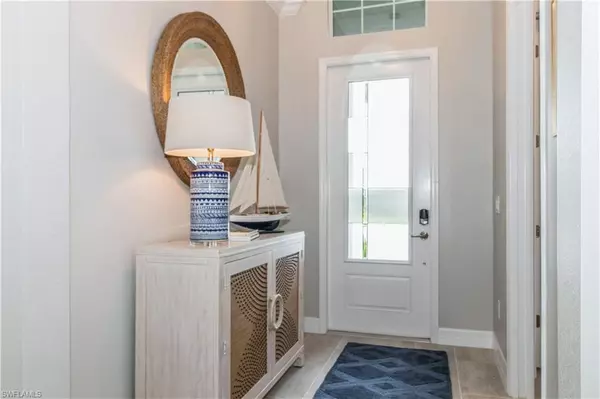$1,149,000
$1,149,000
For more information regarding the value of a property, please contact us for a free consultation.
4 Beds
4 Baths
2,876 SqFt
SOLD DATE : 06/28/2022
Key Details
Sold Price $1,149,000
Property Type Single Family Home
Sub Type 2 Story,Single Family Residence
Listing Status Sold
Purchase Type For Sale
Square Footage 2,876 sqft
Price per Sqft $399
Subdivision Vista Wildblue
MLS Listing ID 222029452
Sold Date 06/28/22
Bedrooms 4
Full Baths 4
HOA Fees $326/qua
HOA Y/N Yes
Originating Board Bonita Springs
Year Built 2020
Annual Tax Amount $9,287
Tax Year 2021
Lot Size 7,901 Sqft
Acres 0.1814
Property Description
Are you looking for a slice of paradise surrounded by lakes with privacy and sunset views?! This beautiful home has a relaxed yet sophisticated feel, inside and out...an inviting, open floorplan layered with white cabinetry, quartz countertops, tile flooring, custom painted walls, designer lighting, plantation shutters, extensive crown molding, tray ceilings AND impact-resistant windows and doors. This home features 4 bedrooms AND 4 full baths with a bonus loft for your imagination...movie watching, home office, "kiddos" retreat...complete with its own wet bar, under-counter refrigerator and full bath. The designer furnishings are included too...with an iconic coastal blue and white color scheme for a relaxed aesthetic and casual elegance. A stunning pool and spa with a lush Preserve backdrop affords privacy and nature at its best! And Location-location...close to shopping, restaurants, beaches and Southwest Florida International Airport. WILD BLUE and VISTA WILD BLUE...is a master-planned community that offers a great lifestyle with a wide array of amenities that has something that's sure to please everyone...boating, tennis, pickleball, fitness, swimming and clubhouse.
Location
State FL
County Lee
Area Wildblue
Zoning MPD
Rooms
Bedroom Description Master BR Ground,Split Bedrooms
Dining Room Breakfast Bar, Formal
Kitchen Island, Walk-In Pantry
Interior
Interior Features Bar, Custom Mirrors, Foyer, Pantry, Tray Ceiling(s), Walk-In Closet(s), Wet Bar
Heating Central Electric, Zoned
Flooring Tile
Equipment Auto Garage Door, Cooktop - Gas, Dishwasher, Disposal, Dryer, Microwave, Refrigerator, Refrigerator/Icemaker, Safe, Wall Oven, Washer
Furnishings Furnished
Fireplace No
Appliance Gas Cooktop, Dishwasher, Disposal, Dryer, Microwave, Refrigerator, Refrigerator/Icemaker, Safe, Wall Oven, Washer
Heat Source Central Electric, Zoned
Exterior
Exterior Feature Screened Lanai/Porch
Garage Driveway Paved, Attached
Garage Spaces 2.0
Pool Community, Below Ground, Concrete, Equipment Stays, Gas Heat, Screen Enclosure
Community Features Clubhouse, Park, Pool, Fitness Center, Fishing, Lakefront Beach, Restaurant, Sidewalks, Street Lights, Tennis Court(s), Gated
Amenities Available Basketball Court, Bocce Court, Clubhouse, Community Boat Dock, Community Boat Ramp, Park, Pool, Community Room, Fitness Center, Fishing Pier, Full Service Spa, Internet Access, Lakefront Beach, Pickleball, Play Area, Restaurant, Sidewalk, Streetlight, Tennis Court(s), Underground Utility
Waterfront No
Waterfront Description None
View Y/N Yes
View Preserve
Roof Type Tile
Porch Patio
Parking Type Driveway Paved, Attached
Total Parking Spaces 2
Garage Yes
Private Pool Yes
Building
Lot Description Irregular Lot
Building Description Concrete Block,Stucco, DSL/Cable Available
Story 2
Water Central
Architectural Style Two Story, Single Family
Level or Stories 2
Structure Type Concrete Block,Stucco
New Construction No
Others
Pets Allowed With Approval
Senior Community No
Tax ID 20-46-26-L4-08000.1490
Ownership Single Family
Security Features Gated Community
Read Less Info
Want to know what your home might be worth? Contact us for a FREE valuation!

Our team is ready to help you sell your home for the highest possible price ASAP

Bought with Coldwell Banker Realty

"Molly's job is to find and attract mastery-based agents to the office, protect the culture, and make sure everyone is happy! "
5425 Golden Gate Pkwy, Naples, FL, 34116, United States






