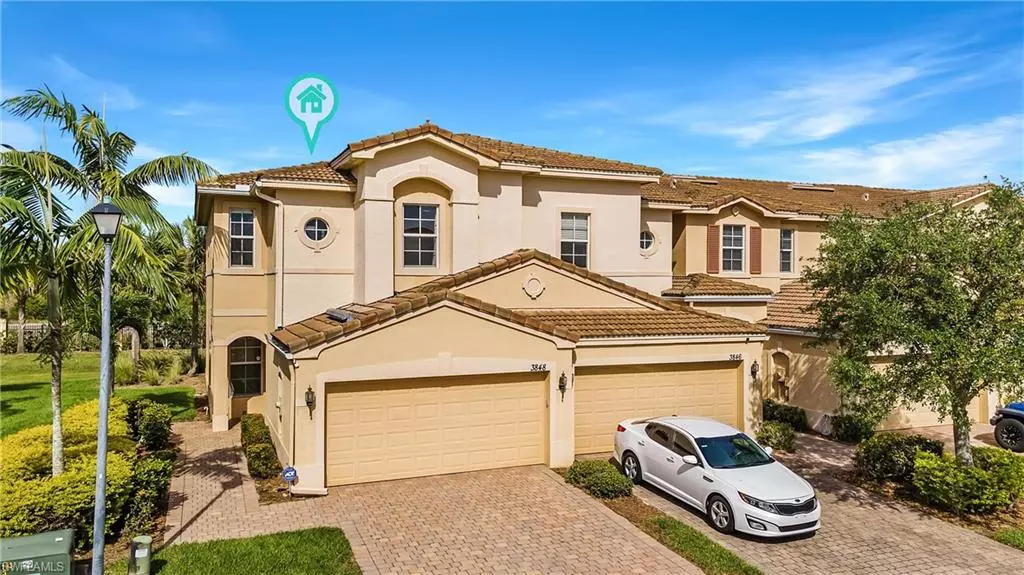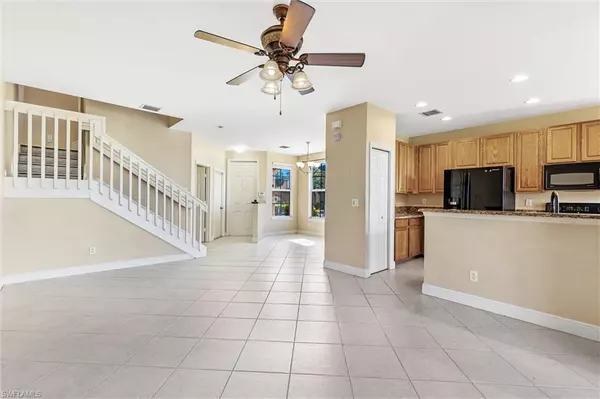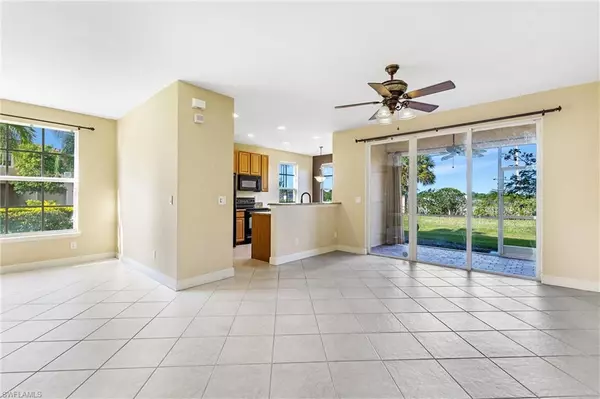$318,000
$309,900
2.6%For more information regarding the value of a property, please contact us for a free consultation.
3 Beds
3 Baths
1,840 SqFt
SOLD DATE : 05/18/2022
Key Details
Sold Price $318,000
Property Type Single Family Home
Sub Type 2 Story,Townhouse
Listing Status Sold
Purchase Type For Sale
Square Footage 1,840 sqft
Price per Sqft $172
Subdivision Townhomes Of San Simeon
MLS Listing ID 222028733
Sold Date 05/18/22
Bedrooms 3
Full Baths 2
Half Baths 1
HOA Y/N Yes
Originating Board Florida Gulf Coast
Year Built 2007
Annual Tax Amount $1,455
Tax Year 2021
Lot Size 5,314 Sqft
Acres 0.122
Property Description
Multiple offers; highest & best please by Sunday at 10 am. Spacious, well maintained, light filled 3 bedroom 2.5 bath end unit townhouse lives like a single family home while offering an incredible location & lush amenities for reasonable fees. (PLEASE SEE HD TOUR/INTERACTIVE FLOOR PLAN & PHOTOS). Over 1800 sq ft under air & 2431 total sq ft is rarely available in this well run gated community close to shopping, schools, dining & I-75, Johns Hopkins Children's Hospital & site of new Lee Health Hospital. New AC (2/22) plus impact windows & openings. Paver drive & walkway to downstairs entry to an open living & dining area with high ceilings, an eat in kitchen with granite counters & 42 inch cabinets. Neutral tile on the diagonal throughout leads to a screened lanai. The upstairs has split floorplan for the 3 bdms. Ample master has a roomy walk in closet, oversize bath garden tub & shower. The 2 car garage has an electric car charge outlet. San Simeon's HOA is only $281/mo & covers gated entrance, clubhouse, pool, lap pool, spa, exercise room, children's play area plus management, exterior pest control, irrigation & trash removal. Transferable home & AC warranties. Easy to show/see.
Location
State FL
County Lee
Area Townhomes Of San Simeon
Zoning B-1
Rooms
Bedroom Description Master BR Upstairs,Split Bedrooms
Dining Room Dining - Living
Kitchen Pantry
Interior
Interior Features Pantry, Smoke Detectors, Volume Ceiling, Walk-In Closet(s)
Heating Central Electric
Flooring See Remarks
Equipment Auto Garage Door, Dishwasher, Dryer, Microwave, Range, Refrigerator/Freezer, Washer
Furnishings Unfurnished
Fireplace No
Appliance Dishwasher, Dryer, Microwave, Range, Refrigerator/Freezer, Washer
Heat Source Central Electric
Exterior
Parking Features Driveway Paved, Attached
Garage Spaces 2.0
Pool Community
Community Features Clubhouse, Park, Pool, Fitness Center, Sidewalks, Street Lights, Gated
Amenities Available Basketball Court, Barbecue, Bike And Jog Path, Clubhouse, Park, Pool, Community Room, Spa/Hot Tub, Fitness Center, Play Area, Sidewalk, Streetlight
Waterfront Description None
View Y/N Yes
View Landscaped Area
Roof Type Tile
Total Parking Spaces 2
Garage Yes
Private Pool No
Building
Lot Description See Remarks
Story 2
Water Central
Architectural Style Two Story, Townhouse
Level or Stories 2
Structure Type Concrete Block,See Remarks
New Construction No
Schools
Elementary Schools School Choice
Middle Schools School Choice
High Schools School Choise
Others
Pets Allowed Limits
Senior Community No
Tax ID 33-44-25-P4-00700.0230
Ownership Single Family
Security Features Gated Community,Smoke Detector(s)
Read Less Info
Want to know what your home might be worth? Contact us for a FREE valuation!

Our team is ready to help you sell your home for the highest possible price ASAP

Bought with RE/MAX Trend

"Molly's job is to find and attract mastery-based agents to the office, protect the culture, and make sure everyone is happy! "
5425 Golden Gate Pkwy, Naples, FL, 34116, United States






