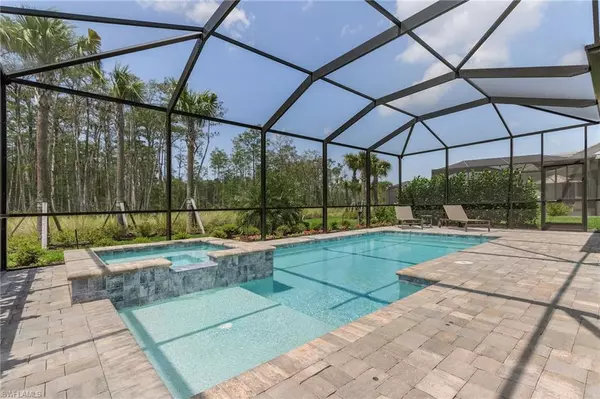$865,000
$899,000
3.8%For more information regarding the value of a property, please contact us for a free consultation.
4 Beds
3 Baths
2,247 SqFt
SOLD DATE : 06/23/2022
Key Details
Sold Price $865,000
Property Type Single Family Home
Sub Type Ranch,Single Family Residence
Listing Status Sold
Purchase Type For Sale
Square Footage 2,247 sqft
Price per Sqft $384
Subdivision Vista Wildblue
MLS Listing ID 222027704
Sold Date 06/23/22
Bedrooms 4
Full Baths 3
HOA Fees $114/ann
HOA Y/N Yes
Originating Board Florida Gulf Coast
Year Built 2021
Annual Tax Amount $3,071
Tax Year 2021
Lot Size 0.340 Acres
Acres 0.3404
Property Description
The is the very popular Maria floor plan which offers a gorgeous open living concept with 3 Bedrooms + Den (4th Bedroom), 3 full baths, outdoor kitchen, pool & spa, with sunny SW exposure on a peaceful preserve. This home is very unique because it was constructed on a premium oversized .34 Acre Lot and comes equipped with many upgrades including tile floors throughout, white cabinetry, quartz countertops & backsplash, hurricane impact doors and windows, and more! Wildblue is arguably one of the most desirable new communities in all of SWFL. Rich in amenities & activities such as boating, kayaking or paddle boarding on 225 acre Lake Vista. Homeowners have access to upscale amenities including fitness center, boat launch, sports courts, and pool with even more to come! I almost forgot to mention that this is a Natural Gas community which means you have a gas cooktop in the kitchen and you will never run out of flames in your built-in grill! Very close to RSW airport, FGCU, shopping, restaurants, and just a short drive to the white sand beaches of the Gulf…this community has it all.
Location
State FL
County Lee
Area Wildblue
Zoning MPD
Rooms
Bedroom Description First Floor Bedroom
Dining Room Breakfast Bar, Formal
Interior
Interior Features Built-In Cabinets, Laundry Tub, Pantry, Smoke Detectors, Walk-In Closet(s)
Heating Central Electric
Flooring Tile
Equipment Auto Garage Door, Cooktop, Dishwasher, Disposal, Dryer, Microwave, Refrigerator/Icemaker, Smoke Detector, Tankless Water Heater, Wall Oven, Washer
Furnishings Unfurnished
Fireplace No
Appliance Cooktop, Dishwasher, Disposal, Dryer, Microwave, Refrigerator/Icemaker, Tankless Water Heater, Wall Oven, Washer
Heat Source Central Electric
Exterior
Exterior Feature Screened Lanai/Porch, Built In Grill, Outdoor Kitchen
Garage Attached
Garage Spaces 2.0
Pool Community, Below Ground, Equipment Stays, Gas Heat
Community Features Clubhouse, Park, Pool, Fitness Center, Fishing, Lakefront Beach, Restaurant, Sidewalks, Street Lights, Tennis Court(s), Gated
Amenities Available Basketball Court, Bike And Jog Path, Bocce Court, Clubhouse, Community Boat Dock, Community Boat Ramp, Park, Pool, Community Room, Spa/Hot Tub, Fitness Center, Fishing Pier, Full Service Spa, Internet Access, Lakefront Beach, Marina, Pickleball, Play Area, Restaurant, Sidewalk, Streetlight, Tennis Court(s), Underground Utility, Water Skiing
Waterfront No
Waterfront Description None
View Y/N Yes
View Trees/Woods
Roof Type Tile
Street Surface Paved
Porch Patio
Parking Type Attached
Total Parking Spaces 2
Garage Yes
Private Pool Yes
Building
Lot Description Oversize, Regular
Building Description Concrete Block,Stucco, DSL/Cable Available
Story 1
Water Central
Architectural Style Ranch, Single Family
Level or Stories 1
Structure Type Concrete Block,Stucco
New Construction No
Schools
Elementary Schools Pinewoods
Middle Schools Three Oaks
High Schools Estero High School
Others
Pets Allowed With Approval
Senior Community No
Tax ID 20-46-26-L1-08000.1250
Ownership Single Family
Security Features Smoke Detector(s),Gated Community
Read Less Info
Want to know what your home might be worth? Contact us for a FREE valuation!

Our team is ready to help you sell your home for the highest possible price ASAP

Bought with MVP Realty Associates LLC

"Molly's job is to find and attract mastery-based agents to the office, protect the culture, and make sure everyone is happy! "
5425 Golden Gate Pkwy, Naples, FL, 34116, United States






