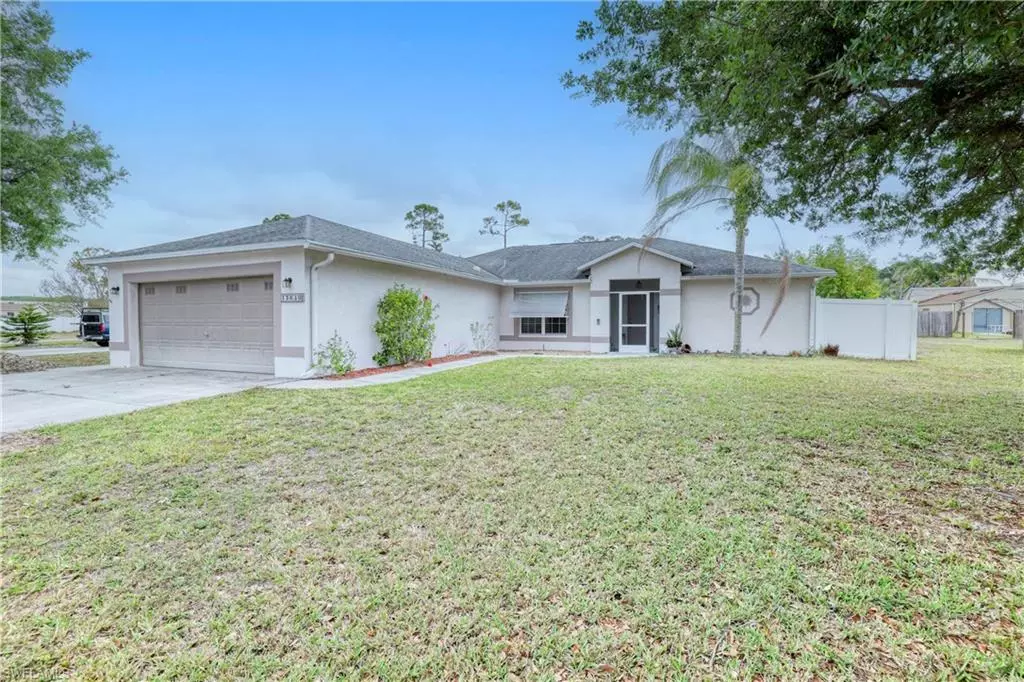$310,000
$297,000
4.4%For more information regarding the value of a property, please contact us for a free consultation.
3 Beds
3 Baths
2,264 SqFt
SOLD DATE : 05/31/2022
Key Details
Sold Price $310,000
Property Type Single Family Home
Sub Type Ranch,Single Family Residence
Listing Status Sold
Purchase Type For Sale
Square Footage 2,264 sqft
Price per Sqft $136
Subdivision Reserve At Buckingham
MLS Listing ID 222023854
Sold Date 05/31/22
Bedrooms 3
Full Baths 2
Half Baths 1
HOA Fees $33/qua
HOA Y/N No
Originating Board Florida Gulf Coast
Year Built 2001
Annual Tax Amount $2,367
Tax Year 2021
Lot Size 9,234 Sqft
Acres 0.212
Property Description
Excellent opportunity in the Reserve at Buckingham. 3 Bedroom, 2 1/2 bath, 2264 sq. ft. of living space including living room, formal and casual dining rooms, a HUGE owner's suite, double patios out back which are accessible from the flex room, and split bedrooms for family or guests. Awesome flexroom can be closed off from the rest of the house to be an additional living space, gaming, theater, workout or home business. Huge screen porch has room for a spa, game table, dining, and lounging. Second patio area for the grill. Owner's suite is large enough to accommodate a sitting room or work from home space with walk-in closet. Loads of storage space and 1/2 bath, stainless steel appliances, wood look vinyl in the great room with vaulted ceilings and skylights in the flex space. Amazing Growth throughout the area, walk to school, the library and Publix. Quick access to I75 and the Downtown River District. This is were City and Country meet! Take a look at this affordable home and its oversized garage with large laundry area, sink and cabinetry, plenty of room for added storage, and 2 cars! Fenced yard.
Location
State FL
County Lee
Area Reserve At Buckingham
Zoning RM-2
Rooms
Bedroom Description Master BR Ground,Split Bedrooms
Dining Room Dining - Living, Eat-in Kitchen
Kitchen Pantry
Interior
Interior Features Built-In Cabinets, Pantry, Vaulted Ceiling(s)
Heating Central Electric
Flooring Carpet, Tile
Equipment Dishwasher, Dryer, Microwave, Range, Refrigerator, Refrigerator/Freezer, Self Cleaning Oven, Washer
Furnishings Unfurnished
Fireplace No
Window Features Skylight(s)
Appliance Dishwasher, Dryer, Microwave, Range, Refrigerator, Refrigerator/Freezer, Self Cleaning Oven, Washer
Heat Source Central Electric
Exterior
Exterior Feature Screened Lanai/Porch
Garage Attached
Garage Spaces 2.0
Fence Fenced
Community Features Street Lights
Amenities Available Streetlight, Underground Utility
Waterfront No
Waterfront Description None
View Y/N Yes
View Landscaped Area, Privacy Wall
Roof Type Shingle
Parking Type Attached
Total Parking Spaces 2
Garage Yes
Private Pool No
Building
Lot Description Regular
Building Description Concrete Block,Stucco, DSL/Cable Available
Story 1
Water Central
Architectural Style Ranch, Single Family
Level or Stories 1
Structure Type Concrete Block,Stucco
New Construction No
Schools
Elementary Schools Choice
Middle Schools Choice
High Schools Choice
Others
Pets Allowed Limits
Senior Community No
Tax ID 28-43-26-11-00011.0140
Ownership Single Family
Num of Pet 2
Read Less Info
Want to know what your home might be worth? Contact us for a FREE valuation!

Our team is ready to help you sell your home for the highest possible price ASAP

Bought with FGC Non-MLS Office

"Molly's job is to find and attract mastery-based agents to the office, protect the culture, and make sure everyone is happy! "
5425 Golden Gate Pkwy, Naples, FL, 34116, United States






