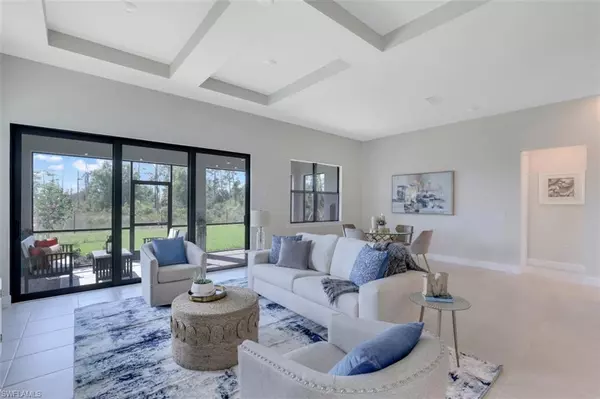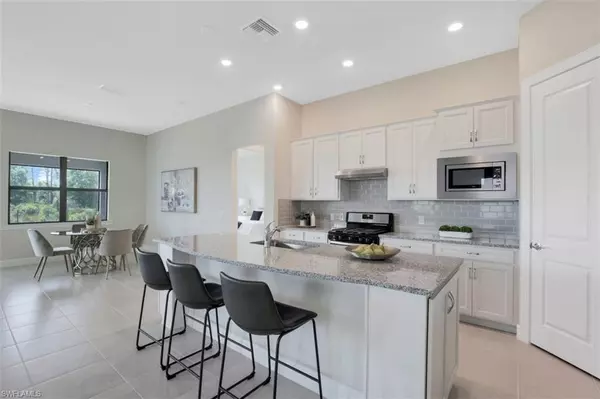$915,000
$875,000
4.6%For more information regarding the value of a property, please contact us for a free consultation.
3 Beds
3 Baths
2,108 SqFt
SOLD DATE : 04/22/2022
Key Details
Sold Price $915,000
Property Type Single Family Home
Sub Type Ranch,Single Family Residence
Listing Status Sold
Purchase Type For Sale
Square Footage 2,108 sqft
Price per Sqft $434
Subdivision Wildblue
MLS Listing ID 222020473
Sold Date 04/22/22
Bedrooms 3
Full Baths 3
HOA Fees $16/qua
HOA Y/N Yes
Originating Board Bonita Springs
Year Built 2022
Annual Tax Amount $3,771
Tax Year 2021
Lot Size 9,095 Sqft
Acres 0.2088
Property Description
Brand New Pulte "Summerwood" floor plan with extended living area, all impact glass and sunset views from the lanai. Room for pool and/or fence, and property is pre-wired for a swimming pool. All tile throughout, bright and light with a white kitchen and all neutral colors in the home. 10'4" ceilings, 8' doors, coffered ceilings in the great room, making for an elegant home. Completed amenities include: Community boat ramps, 8,500 sq ft fitness campus, dedicated lap pool, 8 pickle ball courts, 6 tennis courts and basketball courts-- all ready and open for use. Phase II of amenities, currently under construction, will include resort style pool and restaurant. Community is one of the few in the area that has marina and docks. This home is located in the SW portion of WildBlue, off of Corkscrew Road in Estero. The property can be accessed via entrances on Alico Road or Corkscrew Road. Home still has builders' warranty. Closing costs on this re-sale home are $14,625 LESS than they would be with a builder. Be sure to click on the virtual tour video link in the listing!
Location
State FL
County Lee
Area Wildblue
Zoning MPD
Rooms
Dining Room Dining - Family, Eat-in Kitchen
Interior
Interior Features Coffered Ceiling(s), Laundry Tub, Pantry, Smoke Detectors, Tray Ceiling(s), Walk-In Closet(s)
Heating Central Electric
Flooring Tile
Equipment Auto Garage Door, Cooktop - Gas, Dishwasher, Disposal, Dryer, Microwave, Refrigerator/Freezer, Refrigerator/Icemaker, Self Cleaning Oven, Washer
Furnishings Unfurnished
Fireplace No
Appliance Gas Cooktop, Dishwasher, Disposal, Dryer, Microwave, Refrigerator/Freezer, Refrigerator/Icemaker, Self Cleaning Oven, Washer
Heat Source Central Electric
Exterior
Exterior Feature Screened Lanai/Porch
Garage Driveway Paved, Attached
Garage Spaces 2.0
Pool Community
Community Features Clubhouse, Pool, Fitness Center, Restaurant, Sidewalks, Street Lights, Tennis Court(s), Gated
Amenities Available Basketball Court, Bike And Jog Path, Clubhouse, Community Boat Dock, Community Boat Ramp, Pool, Community Room, Fitness Center, Pickleball, Restaurant, Sidewalk, Streetlight, Tennis Court(s)
Waterfront No
Waterfront Description None
View Y/N Yes
View Preserve
Roof Type Tile
Parking Type Driveway Paved, Attached
Total Parking Spaces 2
Garage Yes
Private Pool No
Building
Lot Description Regular
Story 1
Water Central
Architectural Style Ranch, Single Family
Level or Stories 1
Structure Type Concrete Block,Stucco
New Construction Yes
Others
Pets Allowed Limits
Senior Community No
Tax ID 19-46-26-L2-08000.0930
Ownership Single Family
Security Features Gated Community,Smoke Detector(s)
Num of Pet 3
Read Less Info
Want to know what your home might be worth? Contact us for a FREE valuation!

Our team is ready to help you sell your home for the highest possible price ASAP

Bought with RE/MAX Realty Group

"Molly's job is to find and attract mastery-based agents to the office, protect the culture, and make sure everyone is happy! "
5425 Golden Gate Pkwy, Naples, FL, 34116, United States






