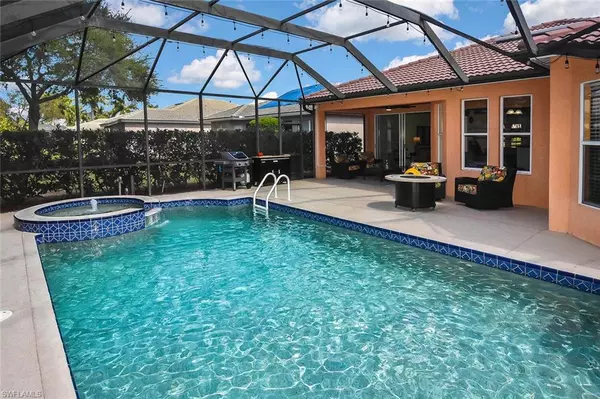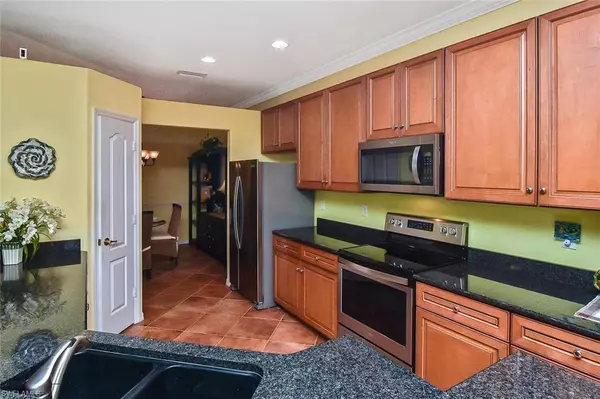$605,000
$524,900
15.3%For more information regarding the value of a property, please contact us for a free consultation.
3 Beds
2 Baths
2,011 SqFt
SOLD DATE : 05/11/2022
Key Details
Sold Price $605,000
Property Type Single Family Home
Sub Type Ranch,Single Family Residence
Listing Status Sold
Purchase Type For Sale
Square Footage 2,011 sqft
Price per Sqft $300
Subdivision Colonial Shores
MLS Listing ID 222019501
Sold Date 05/11/22
Bedrooms 3
Full Baths 2
HOA Y/N No
Originating Board Florida Gulf Coast
Year Built 2004
Annual Tax Amount $4,130
Tax Year 2021
Lot Size 7,492 Sqft
Acres 0.172
Property Description
Sunny and Bright best describes this beautiful pristine, 3 Bedroom plus Den, 2 Bathroom Pool Home, with a wonderful privacy wall, that offers rare Sunrise and Sunset views. Located in the Iona-McGregor Corridor, you are close to white sandy beaches and Sanibel Island. This is the perfect open floor plan concept with a separate guest suite wing for company. Enjoy your luxurious outdoor living space, and relax poolside by the firepit, or barbecue from your large lanai that opens wide into your home with pocketing sliding doors, while celebrating the end of another perfect day. Features include: Gourmet Kitchen with 42” Custom Wood Cabinets, Pantry and Whirlpool Stainless Appliances, New LG Washer/Dryer, French Doors, Crown Moulding, Pocketing Sliders, Walk-In Closets, Newer HWH, Newer Electric Pool Heater, Wainscotting, Window Treatments, Auto Pool Filler, Designer Lighting and Fans, Hard Wood Floors, Jacuzzi Tub and more! Colonial Shores offers a generous amenity package for only $1,000.00 a Quarter that includes: Cable, Wifi, Gated Security, Lawn Maintenance, Community Pool, Fitness Center and more! This home checks off all the boxes! Please call today for more information!
Location
State FL
County Lee
Area Colonial Shores
Zoning RPD
Rooms
Bedroom Description First Floor Bedroom,Master BR Ground,Master BR Sitting Area,Split Bedrooms,Two Master Suites
Dining Room Breakfast Bar, Breakfast Room, Eat-in Kitchen, Formal, See Remarks
Kitchen Pantry
Interior
Interior Features Built-In Cabinets, Custom Mirrors, Foyer, French Doors, Multi Phone Lines, Pantry, Smoke Detectors, Volume Ceiling, Walk-In Closet(s), Wheel Chair Access, Window Coverings
Heating Central Electric
Flooring Brick, Carpet, Concrete, Tile
Equipment Auto Garage Door, Dishwasher, Dryer, Microwave, Range, Refrigerator/Icemaker, Self Cleaning Oven, Smoke Detector, Washer, Washer/Dryer Hookup
Furnishings Unfurnished
Fireplace No
Window Features Window Coverings
Appliance Dishwasher, Dryer, Microwave, Range, Refrigerator/Icemaker, Self Cleaning Oven, Washer
Heat Source Central Electric
Exterior
Exterior Feature Open Porch/Lanai, Screened Lanai/Porch, Courtyard, Storage
Garage Attached
Garage Spaces 2.0
Pool Community, Below Ground, Concrete, Custom Upgrades, Equipment Stays, See Remarks
Community Features Clubhouse, Park, Pool, Fitness Center, Sidewalks, Street Lights, Gated
Amenities Available Barbecue, Bike And Jog Path, Clubhouse, Park, Pool, Community Room, Fitness Center, Hobby Room, Play Area, See Remarks, Sidewalk, Streetlight, Underground Utility
Waterfront No
Waterfront Description None
View Y/N Yes
View Landscaped Area, Pool/Club, Privacy Wall
Roof Type Tile
Street Surface Paved
Handicap Access Wheel Chair Access
Porch Patio
Parking Type Attached
Total Parking Spaces 2
Garage Yes
Private Pool Yes
Building
Lot Description Oversize
Building Description Concrete Block,Poured Concrete,Stucco, DSL/Cable Available
Story 1
Water Central
Architectural Style Ranch, Single Family
Level or Stories 1
Structure Type Concrete Block,Poured Concrete,Stucco
New Construction No
Schools
Elementary Schools School Of Choice
Middle Schools School Of Choice
High Schools School Of Choice
Others
Pets Allowed Limits
Senior Community No
Tax ID 35-45-23-23-00000.0130
Ownership Single Family
Security Features Smoke Detector(s),Gated Community
Num of Pet 2
Read Less Info
Want to know what your home might be worth? Contact us for a FREE valuation!

Our team is ready to help you sell your home for the highest possible price ASAP

Bought with John Gee & Company, Inc.

"Molly's job is to find and attract mastery-based agents to the office, protect the culture, and make sure everyone is happy! "
5425 Golden Gate Pkwy, Naples, FL, 34116, United States






