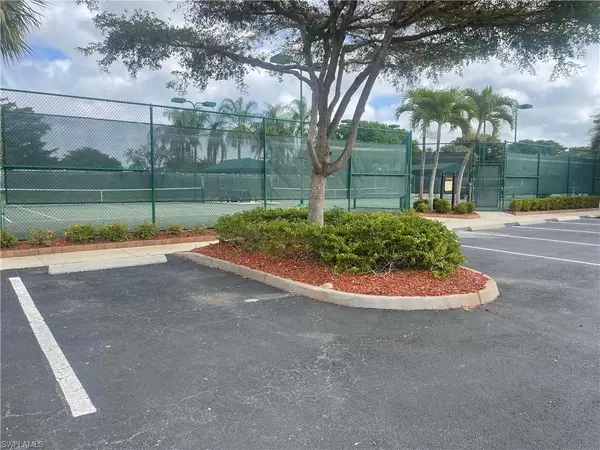$547,000
$520,000
5.2%For more information regarding the value of a property, please contact us for a free consultation.
2 Beds
2 Baths
1,931 SqFt
SOLD DATE : 04/07/2022
Key Details
Sold Price $547,000
Property Type Single Family Home
Sub Type Ranch,Single Family Residence
Listing Status Sold
Purchase Type For Sale
Square Footage 1,931 sqft
Price per Sqft $283
Subdivision Cascades At Estero
MLS Listing ID 222016617
Sold Date 04/07/22
Bedrooms 2
Full Baths 2
HOA Fees $395/qua
HOA Y/N Yes
Originating Board Bonita Springs
Year Built 2006
Annual Tax Amount $2,781
Tax Year 2021
Lot Size 5,662 Sqft
Acres 0.13
Property Description
ST Kitts model for this single family home located in Cascades of Estero. Enoy walking into this spacios home that features 2BRS and 2baths with den and formal dining room. Eat-in kitchen with breakfast bar that looks into large living room with self standing electric fireplace and views of lake. Relax on your over sized lanai that overlooks lake. Master BR also has view of lake. Shower plus jet tub with dual sinks with walk-in shower. Two large closets for him and her. 2 car garage with lots of storage. Clubhouse offers, excercise room, ballroom,card rooms,craft room,Library, Hot tub and spa, indoor/outdoor pool. Tennis courts,pickleball. All within short distance to airport, shopping,restaurants,malls and beachs. How good can it get.
Location
State FL
County Lee
Area Cascades At Estero
Rooms
Bedroom Description Split Bedrooms
Dining Room Formal
Interior
Interior Features Built-In Cabinets, Cathedral Ceiling(s), Fire Sprinkler, Smoke Detectors
Heating Central Electric
Flooring Laminate
Equipment Auto Garage Door, Cooktop - Electric, Dishwasher, Disposal, Microwave, Range, Refrigerator, Smoke Detector
Furnishings Partially
Fireplace No
Appliance Electric Cooktop, Dishwasher, Disposal, Microwave, Range, Refrigerator
Heat Source Central Electric
Exterior
Parking Features Attached
Garage Spaces 2.0
Pool Community
Community Features Pool, Fitness Center, Tennis Court(s), Gated
Amenities Available Billiard Room, Bocce Court, Pool, Community Room, Spa/Hot Tub, Fitness Center, Internet Access, Pickleball, Tennis Court(s), Underground Utility
Waterfront Description Lake
View Y/N Yes
View Lake
Roof Type Tile
Porch Patio
Total Parking Spaces 2
Garage Yes
Private Pool No
Building
Lot Description Cul-De-Sac
Building Description Concrete Block,Stucco, DSL/Cable Available
Story 1
Water Assessment Paid
Architectural Style Ranch, Single Family
Level or Stories 1
Structure Type Concrete Block,Stucco
New Construction No
Schools
Elementary Schools School Of Choice
Middle Schools School Of Choice
High Schools School Of Choice
Others
Pets Allowed Limits
Senior Community No
Tax ID 27-46-25-E1-17000.4690
Ownership Single Family
Security Features Smoke Detector(s),Gated Community,Fire Sprinkler System
Num of Pet 2
Read Less Info
Want to know what your home might be worth? Contact us for a FREE valuation!

Our team is ready to help you sell your home for the highest possible price ASAP

Bought with Keller Williams Elite Realty

"Molly's job is to find and attract mastery-based agents to the office, protect the culture, and make sure everyone is happy! "
5425 Golden Gate Pkwy, Naples, FL, 34116, United States






