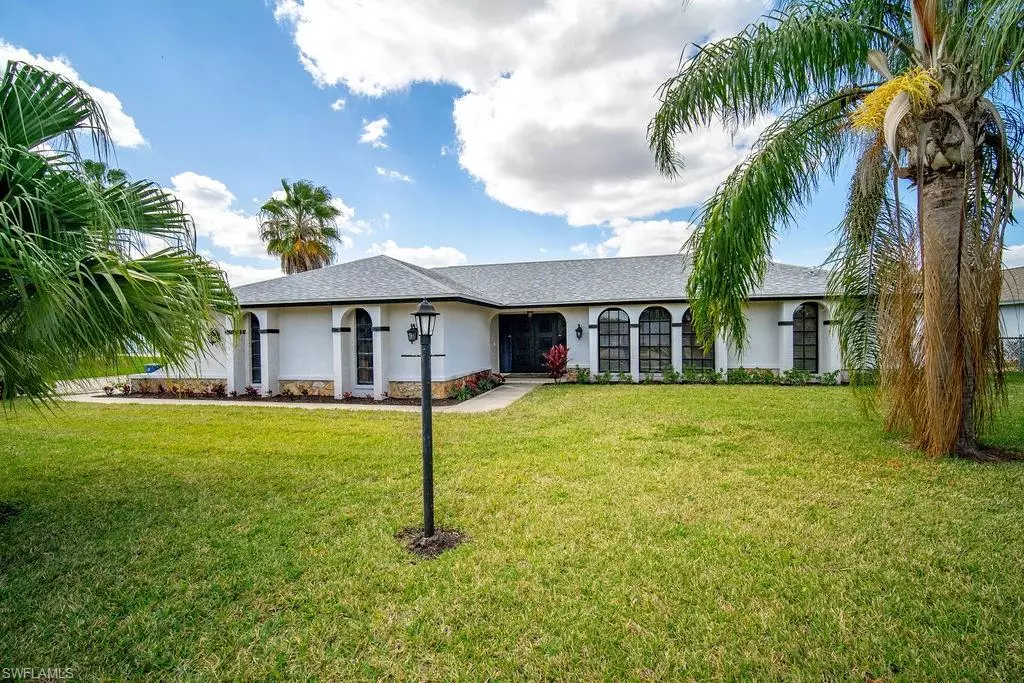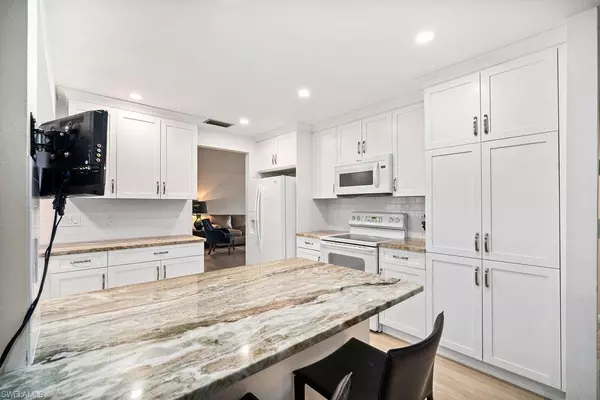$500,000
$500,000
For more information regarding the value of a property, please contact us for a free consultation.
3 Beds
3 Baths
1,865 SqFt
SOLD DATE : 04/15/2022
Key Details
Sold Price $500,000
Property Type Single Family Home
Sub Type Ranch,Single Family Residence
Listing Status Sold
Purchase Type For Sale
Square Footage 1,865 sqft
Price per Sqft $268
Subdivision Whiskey Creek Club Estates
MLS Listing ID 222014146
Sold Date 04/15/22
Bedrooms 3
Full Baths 2
Half Baths 1
HOA Y/N Yes
Originating Board Florida Gulf Coast
Year Built 1979
Annual Tax Amount $4,060
Tax Year 2021
Lot Size 0.282 Acres
Acres 0.282
Property Description
ABSOLUTELY GORGEOUS! Renovated 3 BR/2.5 BA/2 CAR Garage home is located in the highly desired Whiskey Creek Community. 1865 SF under air split floorplan home on corner lot. Stylish white kitchen has been renovated with new appliances, gorgeous granite countertop, subway tile backsplash and tons of cabinet space. Pass through window from kitchen to lanai offers natural lighting. Light gray wood laminate plank flooring throughout! Large master bedroom includes access to lanai. Renovated master bath features long quartz countertop with dual sinks, new fixtures, walk-in shower with marble tile walls and stone floor. Cathedral ceiling with wood beams in living room & formal dining area. Family room with additional dining area. Large guest bath with a stylish green single vanity cabinet. 40 GALLON WATER HEATER 2020. ROOF 2021. TRANE AC 2007. Roomy laundry room w/ tub, cabinets, & access to garage & guest bedroom. BIG GARAGE 550 SF w/ tons of cabinet space. Large lanai. Annual $50 VOLUNTARY HOA fee! Whiskey Creek Country Club is only a short drive in your vehicle or golf cart. Affordable club and golf memberships available.
Location
State FL
County Lee
Area Whiskey Creek
Zoning RS-1
Rooms
Bedroom Description First Floor Bedroom,Master BR Ground,Split Bedrooms
Dining Room Dining - Family, Eat-in Kitchen
Kitchen Pantry
Interior
Interior Features Cathedral Ceiling(s), Foyer, Laundry Tub, Walk-In Closet(s)
Heating Central Electric
Flooring Laminate
Equipment Auto Garage Door, Cooktop, Dishwasher, Disposal, Dryer, Microwave, Range, Washer
Furnishings Unfurnished
Fireplace No
Appliance Cooktop, Dishwasher, Disposal, Dryer, Microwave, Range, Washer
Heat Source Central Electric
Exterior
Exterior Feature Screened Lanai/Porch
Garage Driveway Paved, Attached
Garage Spaces 2.0
Fence Fenced
Community Features Golf
Amenities Available None
Waterfront No
Waterfront Description None
View Y/N Yes
Roof Type Shingle
Street Surface Paved
Parking Type Driveway Paved, Attached
Total Parking Spaces 2
Garage Yes
Private Pool No
Building
Lot Description Corner Lot, Regular
Building Description Concrete Block,Stucco, DSL/Cable Available
Story 1
Water Central
Architectural Style Ranch, Single Family
Level or Stories 1
Structure Type Concrete Block,Stucco
New Construction No
Others
Pets Allowed Yes
Senior Community No
Tax ID 10-45-24-30-000R0.0090
Ownership Single Family
Read Less Info
Want to know what your home might be worth? Contact us for a FREE valuation!

Our team is ready to help you sell your home for the highest possible price ASAP

Bought with Premier Sotheby's Int'l Realty

"Molly's job is to find and attract mastery-based agents to the office, protect the culture, and make sure everyone is happy! "
5425 Golden Gate Pkwy, Naples, FL, 34116, United States






