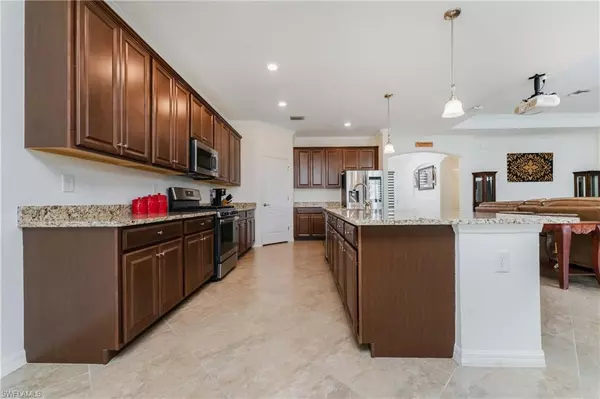$650,000
$650,000
For more information regarding the value of a property, please contact us for a free consultation.
3 Beds
3 Baths
2,456 SqFt
SOLD DATE : 05/31/2022
Key Details
Sold Price $650,000
Property Type Single Family Home
Sub Type Ranch,Single Family Residence
Listing Status Sold
Purchase Type For Sale
Square Footage 2,456 sqft
Price per Sqft $264
Subdivision Babcock
MLS Listing ID 222009310
Sold Date 05/31/22
Bedrooms 3
Full Baths 3
HOA Y/N Yes
Originating Board Florida Gulf Coast
Year Built 2019
Annual Tax Amount $6,274
Tax Year 2021
Lot Size 8,276 Sqft
Acres 0.19
Property Description
Located in Trail’s Edge, this lakefront single-story, highly sought after three-bedroom plus den, three-bathroom Palmetto floor plan leaves nothing to be desired. When you walk through the handsome double entry doors with glass insets to the dramatic arched foyer, you’ll fall in love with the open design of this home with tray ceilings, crown molding, and neutral diamond set tile. Create a meal in your deluxe kitchen which is sure to impress! Complete with granite countertops, oversized island, gas stove, an abundance of cabinetry to store all your cookware, and a bountiful walk-in pantry. The extended paver lanai has more than enough room for you to catch some rays on the pool deck alongside the heated pool and spa with spillover water feature, or relax in the undercover seating area with a drink in hand! When you’re not cooking or entertaining, retreat to the private and spacious owner’s suite which overlooks the pool and lanai. The en-suite bathroom includes a tiled glass enclosed shower, separate garden soaking tub, dual sinks with granite tops and dual walk-in closets with plenty of room for organization and storage.
Location
State FL
County Charlotte
Area Babcock Ranch
Rooms
Bedroom Description Split Bedrooms
Dining Room Dining - Living
Kitchen Island, Walk-In Pantry
Interior
Interior Features Foyer, Laundry Tub, Pantry, Tray Ceiling(s), Window Coverings
Heating Central Electric
Flooring Carpet, Tile
Equipment Cooktop - Gas, Dishwasher, Disposal, Dryer, Microwave, Range, Refrigerator/Freezer, Security System, Tankless Water Heater, Washer
Furnishings Unfurnished
Fireplace No
Window Features Window Coverings
Appliance Gas Cooktop, Dishwasher, Disposal, Dryer, Microwave, Range, Refrigerator/Freezer, Tankless Water Heater, Washer
Heat Source Central Electric
Exterior
Exterior Feature Screened Lanai/Porch
Garage None, Attached
Garage Spaces 3.0
Pool Community, Pool/Spa Combo, Below Ground, Concrete, Gas Heat, Screen Enclosure
Community Features Clubhouse, Park, Pool, Dog Park, Fitness Center, Golf, Sidewalks, Tennis Court(s)
Amenities Available Basketball Court, Bike And Jog Path, Billiard Room, Bocce Court, Clubhouse, Park, Pool, Dog Park, Fitness Center, Golf Course, Pickleball, Play Area, Sidewalk, Tennis Court(s)
Waterfront Yes
Waterfront Description Lake
View Y/N Yes
View Pond
Roof Type Shingle
Street Surface Paved
Porch Patio
Parking Type None, Attached
Total Parking Spaces 3
Garage Yes
Private Pool Yes
Building
Lot Description Regular
Building Description Concrete Block,Stucco, DSL/Cable Available
Story 1
Water Central
Architectural Style Ranch, Single Family
Level or Stories 1
Structure Type Concrete Block,Stucco
New Construction No
Others
Pets Allowed Limits
Senior Community No
Tax ID 422632219003
Ownership Single Family
Security Features Security System
Num of Pet 3
Read Less Info
Want to know what your home might be worth? Contact us for a FREE valuation!

Our team is ready to help you sell your home for the highest possible price ASAP

Bought with Century 21 Selling Paradise

"Molly's job is to find and attract mastery-based agents to the office, protect the culture, and make sure everyone is happy! "
5425 Golden Gate Pkwy, Naples, FL, 34116, United States






