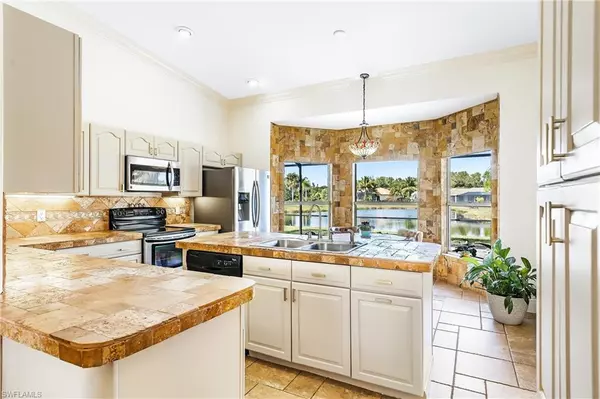$720,000
$749,900
4.0%For more information regarding the value of a property, please contact us for a free consultation.
4 Beds
3 Baths
2,898 SqFt
SOLD DATE : 05/16/2022
Key Details
Sold Price $720,000
Property Type Single Family Home
Sub Type Ranch,Single Family Residence
Listing Status Sold
Purchase Type For Sale
Square Footage 2,898 sqft
Price per Sqft $248
Subdivision Royal Tee Country Club Estates
MLS Listing ID 222009332
Sold Date 05/16/22
Bedrooms 4
Full Baths 3
HOA Fees $117/ann
HOA Y/N No
Originating Board Florida Gulf Coast
Year Built 1992
Annual Tax Amount $3,343
Tax Year 2021
Lot Size 0.342 Acres
Acres 0.342
Property Description
Immaculate CAPE ROYAL COUNTRY CLUB ESTATES GATED COMMUNITY Home on Cape Coral’s ONLY GOLF COURSE. This 3,000+ sq ft 4 BED / 3 BATH + LARGE OFFICE offering features 100’ ft of LAKEFRONT + GOLF VIEWS along w/a 4-AREA SPRINKLER SYSTEM & BRICK-PAVED DRIVEWAY 165+ ft long perfect for entertaining. Punctuated by 20’ ft Royal Palms & lush vegetation + IRON-GATED front Garden w/ custom PERGOLA ideal for morning coffee & green thumbs. Meticulously renovated interior features 2 MAIN BEDS w/ ENSUITE Baths & W.I.C.’s ready for in-law/guest privacy. 11’ ft ceilings w/ 5 custom venetian arches, 5 chandeliers, crown, baseboard, & chair-rail molding surrounded by large, impact windows & hurricane shutters. The chefs eat-in kitchen boasts large ISLAND, travertine counters, STAINLESS STEEL APPLIANCES, WOOD cabinets, & tile breakfast nook. No carpet! The HEATED, LED-LIT, SALTWATER POOL (2021) optimal for those sensitive to chlorine. 2-CAR GARAGE completes unique L-shape of home adding to its privacy. Property under Lehigh's LOWER TAXES & Pine Island’s LOWER COST WATER. Assess incl. maintenance of common areas, roads, lamp posts, mailboxes, issuance of electronic chips & community access cards.
Location
State FL
County Lee
Area Cape Royal
Zoning R1-G
Rooms
Bedroom Description Master BR Ground,Two Master Suites
Dining Room Eat-in Kitchen
Interior
Interior Features Foyer, French Doors, Laundry Tub, Smoke Detectors, Tray Ceiling(s), Vaulted Ceiling(s), Walk-In Closet(s), Window Coverings
Heating Central Electric
Flooring Tile
Equipment Auto Garage Door, Cooktop - Electric, Dishwasher, Disposal, Dryer, Microwave, Range, Refrigerator/Freezer, Refrigerator/Icemaker, Self Cleaning Oven, Smoke Detector, Washer, Washer/Dryer Hookup
Furnishings Negotiable
Fireplace No
Window Features Window Coverings
Appliance Electric Cooktop, Dishwasher, Disposal, Dryer, Microwave, Range, Refrigerator/Freezer, Refrigerator/Icemaker, Self Cleaning Oven, Washer
Heat Source Central Electric
Exterior
Garage Driveway Paved, Guest, Attached
Garage Spaces 2.0
Pool Below Ground, Electric Heat, Screen Enclosure
Community Features Clubhouse, Park, Golf, Tennis Court(s), Gated
Amenities Available Clubhouse, Community Boat Lift, Park, Golf Course, Private Membership, Tennis Court(s)
Waterfront Yes
Waterfront Description Lake
View Y/N Yes
View Golf Course, Lake, Landscaped Area, Pool/Club
Roof Type Shingle
Porch Patio
Parking Type Driveway Paved, Guest, Attached
Total Parking Spaces 2
Garage Yes
Private Pool Yes
Building
Lot Description Golf Course, Oversize
Building Description Concrete Block,Brick,Stucco, DSL/Cable Available
Story 1
Sewer Septic Tank
Water Central
Architectural Style Ranch, Single Family
Level or Stories 1
Structure Type Concrete Block,Brick,Stucco
New Construction No
Others
Pets Allowed Yes
Senior Community No
Tax ID 20-44-23-01-0000A.1990
Ownership Single Family
Security Features Smoke Detector(s),Gated Community
Read Less Info
Want to know what your home might be worth? Contact us for a FREE valuation!

Our team is ready to help you sell your home for the highest possible price ASAP

Bought with EXP Realty LLC

"Molly's job is to find and attract mastery-based agents to the office, protect the culture, and make sure everyone is happy! "
5425 Golden Gate Pkwy, Naples, FL, 34116, United States






