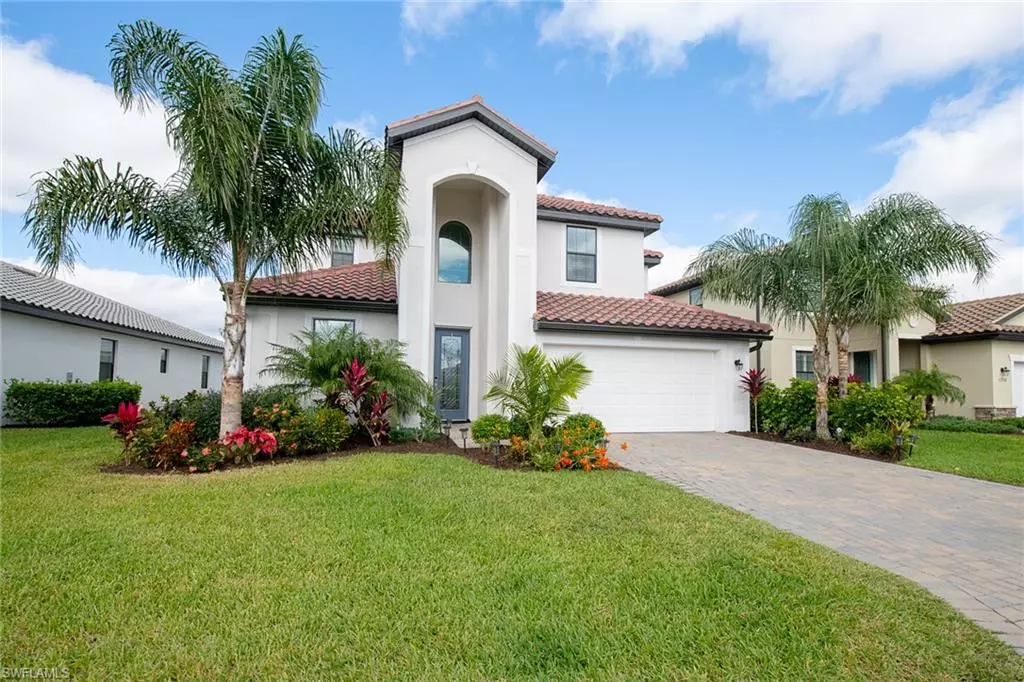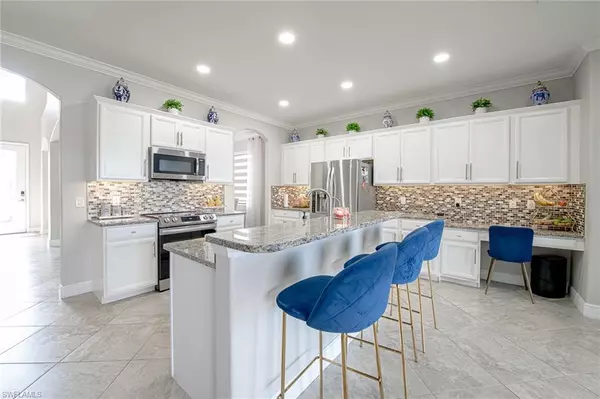$660,000
$659,900
For more information regarding the value of a property, please contact us for a free consultation.
5 Beds
3 Baths
3,302 SqFt
SOLD DATE : 04/11/2022
Key Details
Sold Price $660,000
Property Type Single Family Home
Sub Type 2 Story,Single Family Residence
Listing Status Sold
Purchase Type For Sale
Square Footage 3,302 sqft
Price per Sqft $199
Subdivision Arborwood Preserve
MLS Listing ID 222007838
Sold Date 04/11/22
Bedrooms 5
Full Baths 3
HOA Fees $175/qua
HOA Y/N No
Originating Board Florida Gulf Coast
Year Built 2019
Annual Tax Amount $6,683
Lot Size 7,296 Sqft
Acres 0.1675
Property Description
Do not miss your opportunity to own this Montecarlo model from Lennar in Arborwood. Arborwood is located in the Gateway corridor and was designed with Resort Style living while keeping the distinct Florida habitat with natural preserves throughout. The Montecarlo floor plan is a 2-story home that features 5 bedrooms, 3 full bathrooms w/den, breakfast nook. Kitchen features stainless steel appliances, and a single level island that over looks your large living room . All windows come equipped with custom blinds You will fall in love with the huge master bathroom with Soaking tub and walk in shower. One of the bedrooms and bathroom in the first floor as junior suite. This home and Arborwood has everything you need and more. Pool Restaurant and bar, Theatre, Gym, Tennis and basketball courts and quick drive to RSW, Jet blue park and great dining and shopping!! For more information on Arborwood you can go to arborwoodpreserhomes.com for HOA and all Amenities.
Location
State FL
County Lee
Area Arborwood Preserve
Zoning MDP-3
Rooms
Dining Room Dining - Living
Interior
Interior Features Other
Heating Central Electric
Flooring Carpet, Laminate, Tile
Equipment Dishwasher, Disposal, Dryer, Microwave, Refrigerator, Washer
Furnishings Unfurnished
Fireplace No
Appliance Dishwasher, Disposal, Dryer, Microwave, Refrigerator, Washer
Heat Source Central Electric
Exterior
Garage Attached
Garage Spaces 3.0
Pool Community
Community Features Clubhouse, Pool, Fitness Center, Restaurant, Sidewalks, Street Lights, Tennis Court(s), Gated
Amenities Available Basketball Court, Bike And Jog Path, Bike Storage, Bocce Court, Business Center, Cabana, Clubhouse, Pool, Community Room, Spa/Hot Tub, Fitness Center, Hobby Room, Internet Access, Library, Pickleball, Play Area, Restaurant, Sidewalk, Streetlight, Tennis Court(s), Theater, Underground Utility
Waterfront Yes
Waterfront Description Lake
View Y/N Yes
View Lake
Roof Type Tile
Parking Type Attached
Total Parking Spaces 3
Garage Yes
Private Pool No
Building
Lot Description Regular
Story 2
Water Central
Architectural Style Two Story, Single Family
Level or Stories 2
Structure Type Concrete Block,Stucco
New Construction No
Others
Pets Allowed With Approval
Senior Community No
Tax ID 12-45-25-P3-3300F.0210
Ownership Single Family
Security Features Gated Community
Read Less Info
Want to know what your home might be worth? Contact us for a FREE valuation!

Our team is ready to help you sell your home for the highest possible price ASAP

Bought with RE/MAX Realty Group

"Molly's job is to find and attract mastery-based agents to the office, protect the culture, and make sure everyone is happy! "
5425 Golden Gate Pkwy, Naples, FL, 34116, United States






